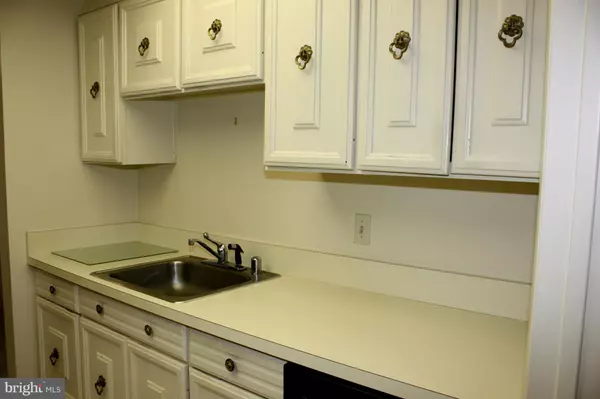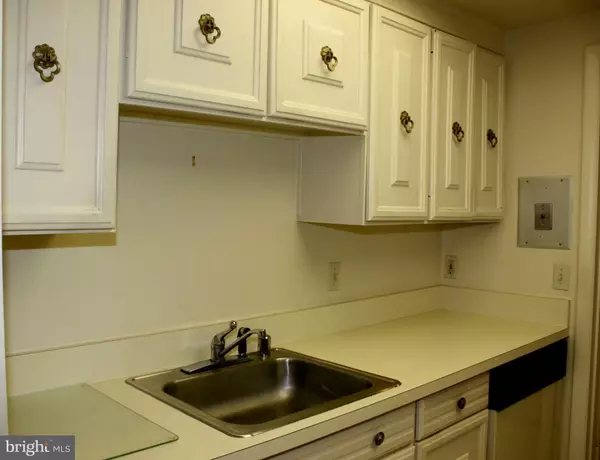$62,000
$68,000
8.8%For more information regarding the value of a property, please contact us for a free consultation.
3632 GLENEAGLES DR #8-2G Silver Spring, MD 20906
2 Beds
1 Bath
1,035 SqFt
Key Details
Sold Price $62,000
Property Type Condo
Sub Type Condo/Co-op
Listing Status Sold
Purchase Type For Sale
Square Footage 1,035 sqft
Price per Sqft $59
Subdivision Montgomery Mutual Coop
MLS Listing ID 1002367351
Sold Date 10/30/15
Style Colonial
Bedrooms 2
Full Baths 1
Condo Fees $722/mo
HOA Y/N Y
Abv Grd Liv Area 1,035
Originating Board MRIS
Year Built 1967
Annual Tax Amount $625
Tax Year 2014
Property Description
Lovely 2 Bedroom Coop in Popular 55+ Community. Tons of Amenities, Can Walk to Club House, Pool, Golf Course, Theater, Restaurants All Close By. Balcony Looks Out To Treed Area. Coop Includes All Utilities, Maintenance, Cable TV. Home is a Short Sale with One Bank, Home is on 2nd Level, But No Stairs once Inside Building. Buyer Responsible for Member Renovation, Easy to Show
Location
State MD
County Montgomery
Zoning PRC
Rooms
Other Rooms Primary Bedroom, Bedroom 2, Kitchen, Foyer
Main Level Bedrooms 2
Interior
Interior Features Dining Area, Window Treatments, Floor Plan - Traditional
Hot Water Electric
Heating Heat Pump(s)
Cooling Central A/C
Fireplace N
Heat Source Electric
Laundry Common
Exterior
Exterior Feature Balcony
Parking On Site 2
Community Features Covenants, Feasibility Study, Parking, Pets - Allowed
Amenities Available Bank / Banking On-site, Club House, Common Grounds, Exercise Room, Gated Community, Golf Course, Golf Course Membership Available, Jog/Walk Path, Lake, Pool - Indoor, Pool - Outdoor, Putting Green, Recreational Center, Retirement Community, Reserved/Assigned Parking, Storage Bin, Tennis Courts, Community Center
Water Access N
Accessibility 32\"+ wide Doors, Kitchen Mod
Porch Balcony
Garage N
Private Pool N
Building
Lot Description Landscaping
Story 1
Unit Features Garden 1 - 4 Floors
Sewer Public Sewer
Water Public
Architectural Style Colonial
Level or Stories 1
Additional Building Above Grade
New Construction N
Schools
Elementary Schools Flower Valley
Middle Schools Earle B. Wood
High Schools Rockville
School District Montgomery County Public Schools
Others
HOA Fee Include Common Area Maintenance,Cable TV,Air Conditioning,Electricity,Heat,High Speed Internet,Lawn Care Front,Lawn Care Rear,Lawn Care Side,Lawn Maintenance,Management,Insurance,Reserve Funds,Road Maintenance,Sewer,Snow Removal,Taxes,Water,Laundry,Security Gate
Senior Community Yes
Age Restriction 55
Tax ID 161303652245
Ownership Cooperative
Special Listing Condition Short Sale
Read Less
Want to know what your home might be worth? Contact us for a FREE valuation!

Our team is ready to help you sell your home for the highest possible price ASAP

Bought with Marilyn E Greggs • Weichert, REALTORS




