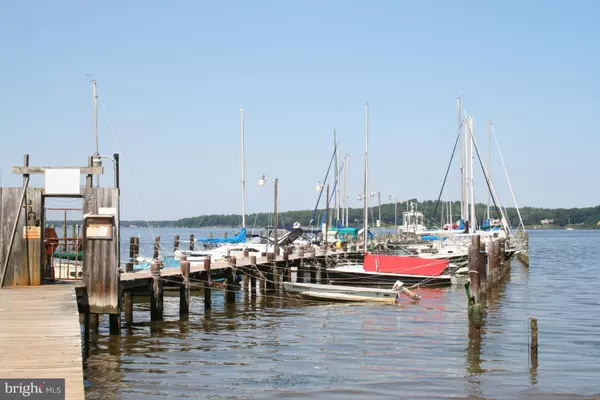$344,900
$344,900
For more information regarding the value of a property, please contact us for a free consultation.
1246 RAMBLEWOOD DR Annapolis, MD 21409
4 Beds
2 Baths
8,424 Sqft Lot
Key Details
Sold Price $344,900
Property Type Single Family Home
Sub Type Detached
Listing Status Sold
Purchase Type For Sale
Subdivision Cape St Claire
MLS Listing ID 1001299273
Sold Date 06/16/16
Style Split Foyer
Bedrooms 4
Full Baths 2
HOA Y/N Y
Originating Board MRIS
Year Built 1991
Annual Tax Amount $3,110
Tax Year 2014
Lot Size 8,424 Sqft
Acres 0.19
Property Description
Beautifully renovated unique floorplan home in water priv. Cape St. Claire. Kitchen with Stainless appliances, granite countrtps, room for island and eat in, hardwood floors on upper floor, new carpet lower floor, freshly painted, lower level bedroom with room and rough in for a 3rd bathroom, terraced and landscaped yard, full fence with 12'x12' shed, master with walk in, close to outdoor hot tub.
Location
State MD
County Anne Arundel
Zoning R5
Rooms
Main Level Bedrooms 1
Interior
Interior Features Kitchen - Gourmet, Combination Dining/Living, Breakfast Area, Kitchen - Eat-In, Window Treatments, Primary Bath(s), Wood Floors, Upgraded Countertops
Hot Water Electric
Heating Heat Pump(s)
Cooling Ceiling Fan(s), Central A/C
Fireplaces Number 1
Fireplaces Type Fireplace - Glass Doors
Equipment ENERGY STAR Clothes Washer, Dryer - Front Loading, ENERGY STAR Dishwasher
Fireplace Y
Appliance ENERGY STAR Clothes Washer, Dryer - Front Loading, ENERGY STAR Dishwasher
Heat Source Electric
Exterior
Community Features Building Restrictions
Amenities Available Baseball Field, Basketball Courts, Beach, Bike Trail, Boat Ramp, Boat Dock/Slip, Club House, Common Grounds, Community Center, Jog/Walk Path, Marina/Marina Club, Meeting Room, Picnic Area, Party Room, Pier/Dock, Pool - Outdoor, Pool Mem Avail, Security, Soccer Field, Tennis Courts, Tot Lots/Playground, Volleyball Courts, Water/Lake Privileges
Waterfront Description Shared,Boat/Launch Ramp
Water Access Y
Accessibility None
Garage N
Private Pool N
Building
Story 2
Sewer Public Sewer
Water Well
Architectural Style Split Foyer
Level or Stories 2
New Construction N
Schools
Elementary Schools Cape St Claire
Middle Schools Magothy River
High Schools Broadneck
School District Anne Arundel County Public Schools
Others
HOA Fee Include Management,Pier/Dock Maintenance
Senior Community No
Tax ID 020316533387100
Ownership Fee Simple
Special Listing Condition Standard
Read Less
Want to know what your home might be worth? Contact us for a FREE valuation!

Our team is ready to help you sell your home for the highest possible price ASAP

Bought with Melissa Blohm • CENTURY 21 New Millennium




