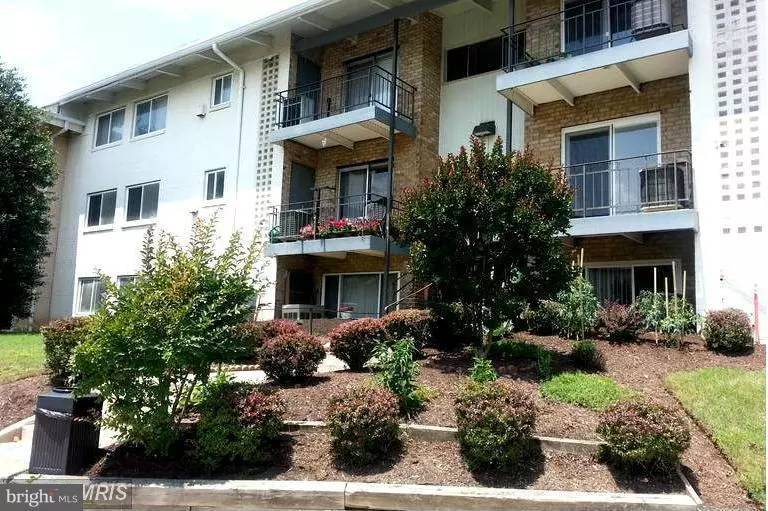$104,500
$104,000
0.5%For more information regarding the value of a property, please contact us for a free consultation.
11368 CHERRY HILL RD #1Q101 Beltsville, MD 20705
2 Beds
2 Baths
989 SqFt
Key Details
Sold Price $104,500
Property Type Condo
Sub Type Condo/Co-op
Listing Status Sold
Purchase Type For Sale
Square Footage 989 sqft
Price per Sqft $105
Subdivision Maryland Farms Condo
MLS Listing ID 1001067879
Sold Date 06/27/16
Style Ranch/Rambler
Bedrooms 2
Full Baths 1
Half Baths 1
Condo Fees $460/mo
HOA Y/N Y
Abv Grd Liv Area 989
Originating Board MRIS
Year Built 1965
Annual Tax Amount $985
Tax Year 2015
Property Description
INVESTOR ALEART!! Great investment opportunity. Gorgeous 2 Bedrooms,1.5 bath. Ready to move in immediately! brand new: granite countertop bar, light oak kitchen cabinets, newly installed laminate flooring, new light fixtures, fully renovated bathrooms, brand new heating furnace and fresh painted walls. The condo is close to white oak shops & easy access to 95 &near metro bus transportation.
Location
State MD
County Prince Georges
Zoning R18
Rooms
Other Rooms Primary Bedroom, Bedroom 2
Interior
Interior Features Combination Kitchen/Dining, Upgraded Countertops, Primary Bath(s), Window Treatments, Floor Plan - Open
Hot Water Electric
Heating Forced Air
Cooling Central A/C
Fireplace N
Heat Source Natural Gas
Laundry Common
Exterior
Parking On Site 1
Community Features None
Amenities Available Tot Lots/Playground, Pool - Outdoor, Basketball Courts, Tennis Courts
Water Access N
Accessibility None
Garage N
Private Pool N
Building
Unit Features Garden 1 - 4 Floors
Foundation Concrete Perimeter
Sewer Public Sewer
Water Public
Architectural Style Ranch/Rambler
Additional Building Above Grade
New Construction N
Schools
Elementary Schools Calverton
Middle Schools Buck Lodge
High Schools High Point
School District Prince George'S County Public Schools
Others
HOA Fee Include A/C unit(s),Air Conditioning,Electricity,Gas,Heat,Lawn Care Front,Lawn Care Rear,Lawn Care Side,Lawn Maintenance,Management,Parking Fee,Pool(s),Sewer,Snow Removal,Trash,Water
Senior Community No
Tax ID 17010074930
Ownership Condominium
Security Features Main Entrance Lock
Special Listing Condition Standard
Read Less
Want to know what your home might be worth? Contact us for a FREE valuation!

Our team is ready to help you sell your home for the highest possible price ASAP

Bought with Angela Valdivia • Long & Foster Real Estate, Inc.




