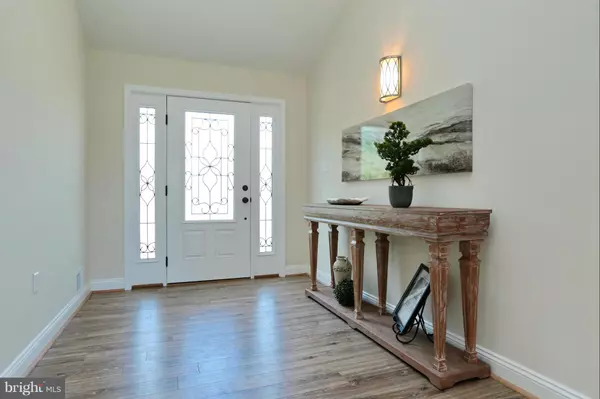$335,000
$349,900
4.3%For more information regarding the value of a property, please contact us for a free consultation.
11026 DEMARR RD White Plains, MD 20695
5 Beds
3 Baths
1.29 Acres Lot
Key Details
Sold Price $335,000
Property Type Single Family Home
Listing Status Sold
Purchase Type For Sale
Subdivision Cleveland Park Estates
MLS Listing ID 1000470263
Sold Date 10/11/16
Style Split Level
Bedrooms 5
Full Baths 3
HOA Y/N N
Originating Board MRIS
Year Built 1978
Annual Tax Amount $3,346
Tax Year 2015
Lot Size 1.290 Acres
Acres 1.29
Property Description
Pending Release ..Best value in So MD! With so many renovations, this home has it all. Possible 5th bedroom or office, contemporary style kit, granite counters, updated lighting, & hardwood floors throughout. Formal living rm upstairs, & lower level family rm w a bar for entertaining & brick fp to keep you warm & cozy at night. Separate laundry rm w extra storage, side load garage, patio & NO HOA!
Location
State MD
County Charles
Zoning RL
Rooms
Other Rooms Living Room, Primary Bedroom, Bedroom 2, Bedroom 3, Bedroom 4, Kitchen, Family Room, Foyer, Study, Laundry, Mud Room
Basement Side Entrance, Fully Finished, Improved
Interior
Interior Features Combination Kitchen/Dining, Breakfast Area, Upgraded Countertops, Floor Plan - Open
Hot Water Electric
Heating Forced Air
Cooling Central A/C
Fireplaces Number 1
Fireplaces Type Mantel(s)
Equipment Dishwasher, Exhaust Fan, Microwave, Refrigerator, Oven/Range - Electric
Fireplace Y
Appliance Dishwasher, Exhaust Fan, Microwave, Refrigerator, Oven/Range - Electric
Heat Source Bottled Gas/Propane
Exterior
Exterior Feature Patio(s)
Parking Features Garage - Side Entry
Garage Spaces 2.0
View Y/N Y
Water Access N
View Pasture, Scenic Vista
Accessibility Other
Porch Patio(s)
Attached Garage 2
Total Parking Spaces 2
Garage Y
Private Pool N
Building
Story 3+
Sewer Septic Pump
Water Public
Architectural Style Split Level
Level or Stories 3+
New Construction N
Schools
School District Charles County Public Schools
Others
Senior Community No
Tax ID 0906085768
Ownership Fee Simple
Special Listing Condition Standard
Read Less
Want to know what your home might be worth? Contact us for a FREE valuation!

Our team is ready to help you sell your home for the highest possible price ASAP

Bought with Michele Posey • RE/MAX 100





