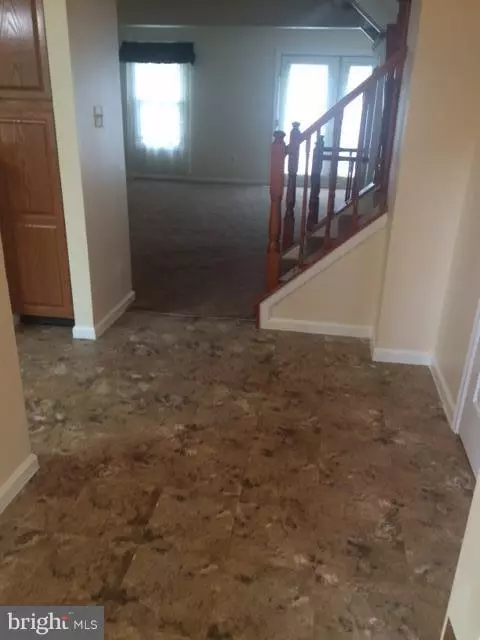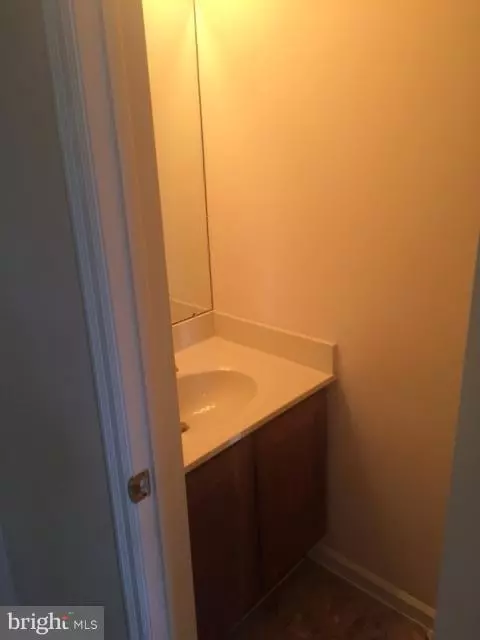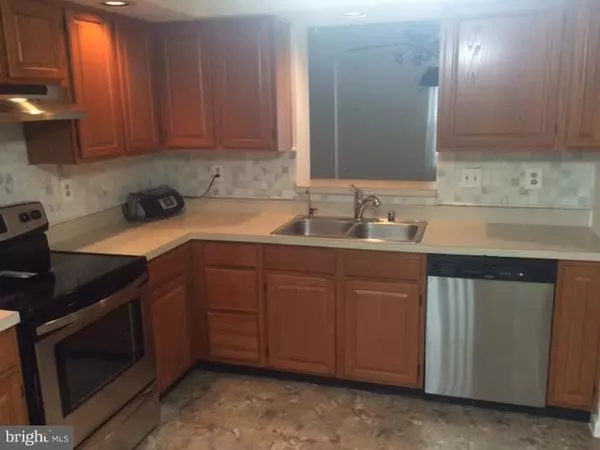$252,000
$254,900
1.1%For more information regarding the value of a property, please contact us for a free consultation.
8510 BISCAYNE CT Upper Marlboro, MD 20772
3 Beds
4 Baths
2,168 SqFt
Key Details
Sold Price $252,000
Property Type Townhouse
Sub Type End of Row/Townhouse
Listing Status Sold
Purchase Type For Sale
Square Footage 2,168 sqft
Price per Sqft $116
Subdivision Brandywine Country
MLS Listing ID 1001100833
Sold Date 08/14/17
Style Traditional
Bedrooms 3
Full Baths 2
Half Baths 2
HOA Fees $77/mo
HOA Y/N Y
Abv Grd Liv Area 1,464
Originating Board MRIS
Year Built 1989
Annual Tax Amount $3,312
Tax Year 2016
Lot Size 2,624 Sqft
Acres 0.06
Property Description
Ready for your furniture. This three bedroom townhome in a convenient and quiet community is in move in condition. Features New Kitchen Appliances, Bay window, New carpet /flooring and fresh paint. You will not be disappointed with this spacious floor plan with an eat in kitchen, a water softener and a fireplace. Also, has French doors leading to a 11x12 deck for your backyard entertaining.
Location
State MD
County Prince Georges
Zoning RT
Rooms
Other Rooms Living Room, Dining Room, Primary Bedroom, Bedroom 2, Bedroom 3, Kitchen, Game Room, Foyer, Utility Room
Basement Fully Finished
Interior
Interior Features Kitchen - Eat-In, Primary Bath(s), Floor Plan - Open
Hot Water Electric
Heating Heat Pump(s)
Cooling Heat Pump(s)
Fireplaces Number 1
Equipment Dishwasher, Disposal, Dryer, Oven/Range - Electric, Range Hood, Refrigerator, Washer, Water Conditioner - Owned
Fireplace Y
Window Features Bay/Bow
Appliance Dishwasher, Disposal, Dryer, Oven/Range - Electric, Range Hood, Refrigerator, Washer, Water Conditioner - Owned
Heat Source Electric
Exterior
Exterior Feature Deck(s)
Water Access N
Roof Type Asphalt
Accessibility None
Porch Deck(s)
Garage N
Private Pool Y
Building
Lot Description Corner
Story 3+
Sewer Public Sewer, Public Septic
Water Filter
Architectural Style Traditional
Level or Stories 3+
Additional Building Above Grade, Below Grade
New Construction N
Schools
Elementary Schools Marlton
High Schools Frederick Douglass
School District Prince George'S County Public Schools
Others
Senior Community No
Tax ID 17151743392
Ownership Fee Simple
Security Features Smoke Detector,Security System
Special Listing Condition Standard
Read Less
Want to know what your home might be worth? Contact us for a FREE valuation!

Our team is ready to help you sell your home for the highest possible price ASAP

Bought with Arthur T Jordan • Rebate Realty USA




