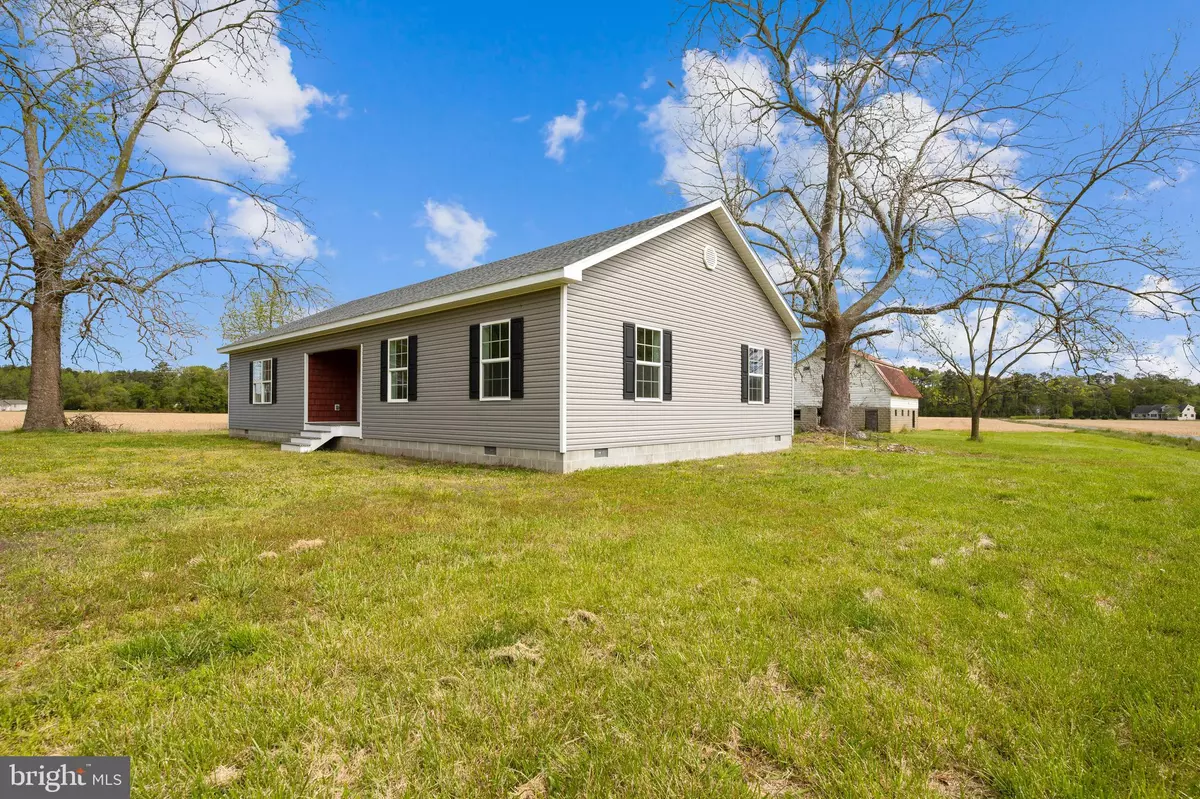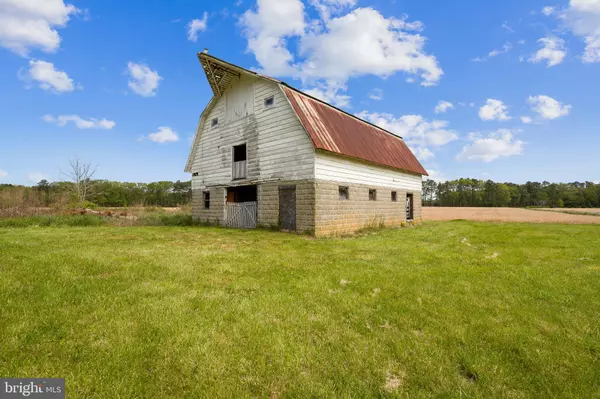$298,000
$309,900
3.8%For more information regarding the value of a property, please contact us for a free consultation.
7955 PITTSVILLE RD Pittsville, MD 21850
3 Beds
2 Baths
1,920 SqFt
Key Details
Sold Price $298,000
Property Type Single Family Home
Sub Type Detached
Listing Status Sold
Purchase Type For Sale
Square Footage 1,920 sqft
Price per Sqft $155
Subdivision None Available
MLS Listing ID MDWC107848
Sold Date 12/31/20
Style Ranch/Rambler
Bedrooms 3
Full Baths 2
HOA Y/N N
Abv Grd Liv Area 1,920
Originating Board BRIGHT
Year Built 2016
Annual Tax Amount $1,951
Tax Year 2020
Lot Size 20.220 Acres
Acres 20.22
Lot Dimensions 0.00 x 0.00
Property Description
Seller is just a few weeks away from having this beautiful 20+ acre farm ready for new owners!! This newly built, spacious rancher was started in 2016 and has never been lived in - with a few minor finishing touches it ll be ready to go. Owner is even offering an appliance allowance so buyers can choose the type of appliances they want installed prior to closing!! This is not the traditional cookie cutter ranch plan - this home features a huge living room that will be accented with an electric fireplace and a huge open kitchen that flows into the oversized dining area. There is a separate mud/utility room, a spacious master bed & bath and two more amply sized bedrooms. In addition to all the space, you ll easily appreciate the beautiful kitchen accented with contemporary white cabinets and contrasting dark solid surface counters. Outside you ll love the farm-like setting featuring a Dutch style stable/barn with 5 stalls, a tack room, and hay loft! All this is situated on just over 20 acres in a beautiful country setting located just minutes off the Pittsville-Gumboro highway with ease of access to Salisbury, Ocean City and Millsboro! Have you ever dreamt of having horses or farm animals? Or maybe you want to explore the idea of subdividing into a few smaller parcels?? The possibilities are endless with this perfect little farm/home site. Take a look for yourself - you'll be glad you did!
Location
State MD
County Wicomico
Area Wicomico Northeast (23-02)
Zoning AR
Rooms
Main Level Bedrooms 3
Interior
Interior Features Attic, Carpet, Ceiling Fan(s), Combination Kitchen/Dining, Entry Level Bedroom, Family Room Off Kitchen, Floor Plan - Open, Kitchen - Country, Primary Bath(s), Recessed Lighting, Upgraded Countertops, Walk-in Closet(s)
Hot Water Electric
Heating Heat Pump - Electric BackUp
Cooling Central A/C, Ceiling Fan(s)
Flooring Carpet, Vinyl
Fireplaces Number 1
Fireplaces Type Electric
Equipment Oven/Range - Electric, Refrigerator, Built-In Microwave, Dishwasher, Exhaust Fan, Water Heater
Furnishings No
Fireplace Y
Window Features Screens,Insulated
Appliance Oven/Range - Electric, Refrigerator, Built-In Microwave, Dishwasher, Exhaust Fan, Water Heater
Heat Source Electric
Exterior
Exterior Feature Deck(s), Porch(es)
Garage Spaces 4.0
Utilities Available Electric Available
Water Access N
Roof Type Architectural Shingle
Street Surface Black Top
Accessibility 2+ Access Exits
Porch Deck(s), Porch(es)
Road Frontage City/County
Total Parking Spaces 4
Garage N
Building
Lot Description Cleared, Road Frontage, Subdivision Possible
Story 1
Foundation Crawl Space
Sewer On Site Septic
Water Well
Architectural Style Ranch/Rambler
Level or Stories 1
Additional Building Above Grade, Below Grade
Structure Type Dry Wall
New Construction Y
Schools
Elementary Schools Willards
High Schools Parkside
School District Wicomico County Public Schools
Others
Senior Community No
Tax ID 04-017641
Ownership Fee Simple
SqFt Source Assessor
Acceptable Financing Cash, Conventional, Farm Credit Service, FHA, VA, USDA
Listing Terms Cash, Conventional, Farm Credit Service, FHA, VA, USDA
Financing Cash,Conventional,Farm Credit Service,FHA,VA,USDA
Special Listing Condition Standard
Read Less
Want to know what your home might be worth? Contact us for a FREE valuation!

Our team is ready to help you sell your home for the highest possible price ASAP

Bought with Jacob Brittingham • Long & Foster Real Estate, Inc.





