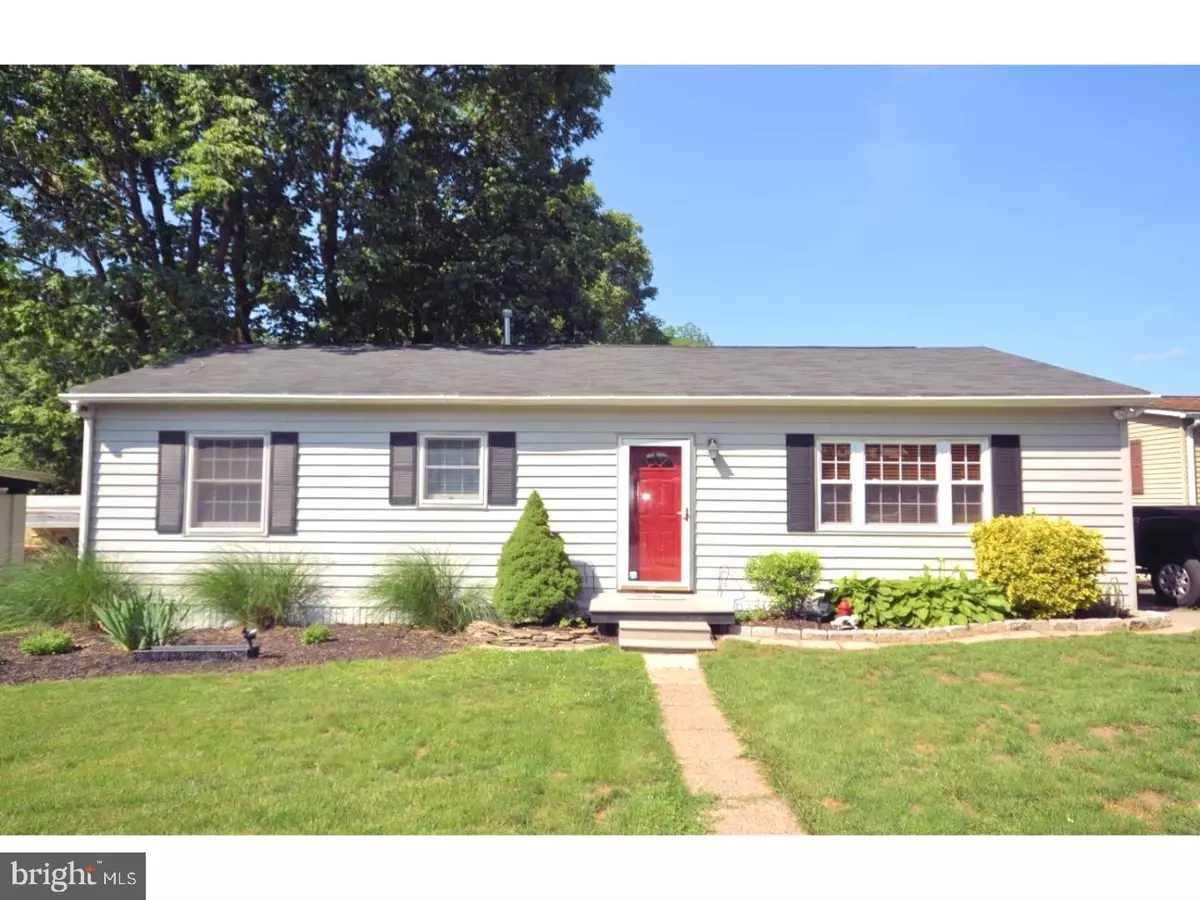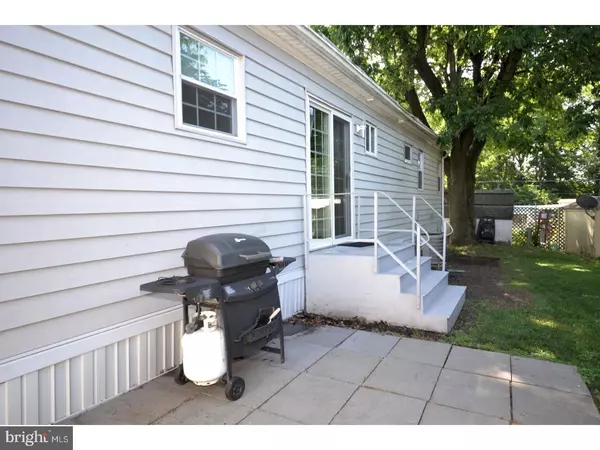$52,000
$59,900
13.2%For more information regarding the value of a property, please contact us for a free consultation.
102 BRATTON DR Norristown, PA 19403
3 Beds
1 Bath
1,150 SqFt
Key Details
Sold Price $52,000
Property Type Single Family Home
Listing Status Sold
Purchase Type For Sale
Square Footage 1,150 sqft
Price per Sqft $45
Subdivision Valley Forge Crossin
MLS Listing ID 1000169250
Sold Date 05/25/18
Style Other
Bedrooms 3
Full Baths 1
HOA Fees $642/mo
HOA Y/N Y
Abv Grd Liv Area 1,150
Originating Board TREND
Year Built 2008
Annual Tax Amount $491
Tax Year 2018
Lot Size 1.900 Acres
Acres 0.19
Lot Dimensions 0.19
Property Description
Welcome home to this Double Wide beautiful open floor plan located in the delightful community of Valley Forge Crossing. The living room boasts a open floor plan with a Franklin gas fireplace , custom lighting and built in surround sound speakers. This first floor living ranch style home offers 2 bedrooms and 1 full bathroom as well as a third room that would make a nice nursery or in home office. The spacious Master Bedroom offers a spacious walk in closet. This mobile home park backs up to the scenic Valley Forge Park and one of the largest shopping in the country. Located minutes from King of Prussia Mall, Rt. 202, I-75 and PA Turnpike. All pictures from the past year in the summer. Monthly Lot Fee includes: Park Maintenance, Sewer fee, Trash pickup and snow removal.
Location
State PA
County Montgomery
Area Lower Providence Twp (10643)
Zoning MHP
Rooms
Other Rooms Living Room, Dining Room, Primary Bedroom, Bedroom 2, Kitchen, Family Room, Bedroom 1
Interior
Interior Features Skylight(s), Ceiling Fan(s), Stall Shower, Kitchen - Eat-In
Hot Water Natural Gas
Heating Gas
Cooling Central A/C
Fireplace N
Window Features Replacement
Heat Source Natural Gas
Laundry Main Floor
Exterior
Water Access N
Accessibility None
Garage N
Building
Lot Description Level
Story 1
Sewer Public Sewer
Water Public
Architectural Style Other
Level or Stories 1
Additional Building Above Grade
Structure Type 9'+ Ceilings
New Construction N
Schools
Elementary Schools Eagleville
Middle Schools Arcola
High Schools Methacton
School District Methacton
Others
Senior Community No
Tax ID 43-00-17109-002
Ownership Land Lease
Read Less
Want to know what your home might be worth? Contact us for a FREE valuation!

Our team is ready to help you sell your home for the highest possible price ASAP

Bought with Karen Walsh • Long & Foster Real Estate, Inc.




