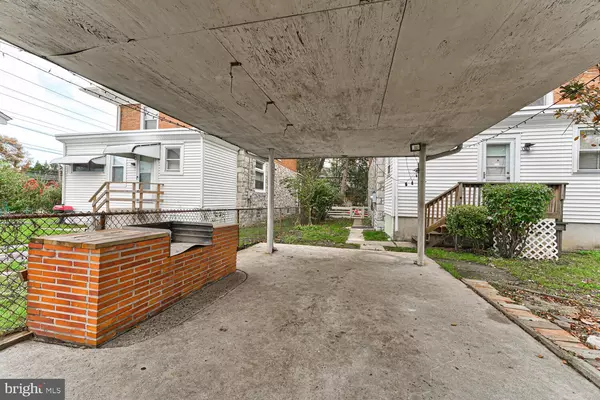$205,000
$205,500
0.2%For more information regarding the value of a property, please contact us for a free consultation.
40 W RIDLEY AVE Norwood, PA 19074
1,992 SqFt
Key Details
Sold Price $205,000
Property Type Multi-Family
Sub Type Detached
Listing Status Sold
Purchase Type For Sale
Square Footage 1,992 sqft
Price per Sqft $102
MLS Listing ID PADE530662
Sold Date 12/17/20
Style Colonial
HOA Y/N N
Abv Grd Liv Area 1,992
Originating Board BRIGHT
Year Built 1905
Annual Tax Amount $5,125
Tax Year 2020
Lot Size 4,487 Sqft
Acres 0.1
Lot Dimensions 44.00 x 100.00
Property Description
Very Large Duplex on a quiet residential street conveniently located just off Chester Pike in the quaint town of Norwood. The property needs updating but overall has Good Bones and Great Hardwood Floors on all 3 Levels. The First Floor Apartment includes an Enclosed Front Porch, Living Room, Two Bedrooms, Kitchen, and a Full Bathroom. The Second Floor Apartment includes a Living Room, Dining Room, Kitchen, Full Bathroom, and One Bedroom, plus a Third Floor with Two additional Bedrooms. There is a Common Area Entrance Foyer, and a Full Unfinished Basement for the storage and utilities. The Back Yard is Large and Level and includes a Carport which is accessed from the rear common driveway. There's a brick charcoal grill in the carport for outdoor party dining. This is a very unique and cool property with so many uses and possibilities. Great for the owner occupant who desires rental income from the other apartment, or the savvy investor who needs another investment property to add to the portfolio. The property is being sold in As-Is condition and the Seller will not do any repairs. Inspections are welcome for informational purposes only. The Buyer is also responsible for obtaining the U&O from Norwood Borough as well as any required repairs. The property has been priced accordingly for the As-Is purchase.
Location
State PA
County Delaware
Area Norwood Boro (10431)
Zoning RESIDENTIAL TWO FAMILY
Rooms
Basement Full, Unfinished
Interior
Interior Features Primary Bath(s), Wood Floors, Kitchen - Eat-In
Hot Water Natural Gas
Heating Hot Water, Radiator
Cooling None
Flooring Hardwood
Fireplace N
Heat Source Natural Gas
Exterior
Garage Spaces 2.0
Carport Spaces 2
Water Access N
Roof Type Shingle
Accessibility None
Total Parking Spaces 2
Garage N
Building
Lot Description Level, Rear Yard
Foundation Stone
Sewer Public Sewer
Water Public
Architectural Style Colonial
Additional Building Above Grade, Below Grade
New Construction N
Schools
Elementary Schools Norwood
Middle Schools Norwood
High Schools Interboro
School District Interboro
Others
Tax ID 31-00-01268-00
Ownership Fee Simple
SqFt Source Assessor
Acceptable Financing Cash, Conventional
Listing Terms Cash, Conventional
Financing Cash,Conventional
Special Listing Condition Standard
Read Less
Want to know what your home might be worth? Contact us for a FREE valuation!

Our team is ready to help you sell your home for the highest possible price ASAP

Bought with Heather Griesser Lapierre • RE/MAX Preferred - Newtown Square




