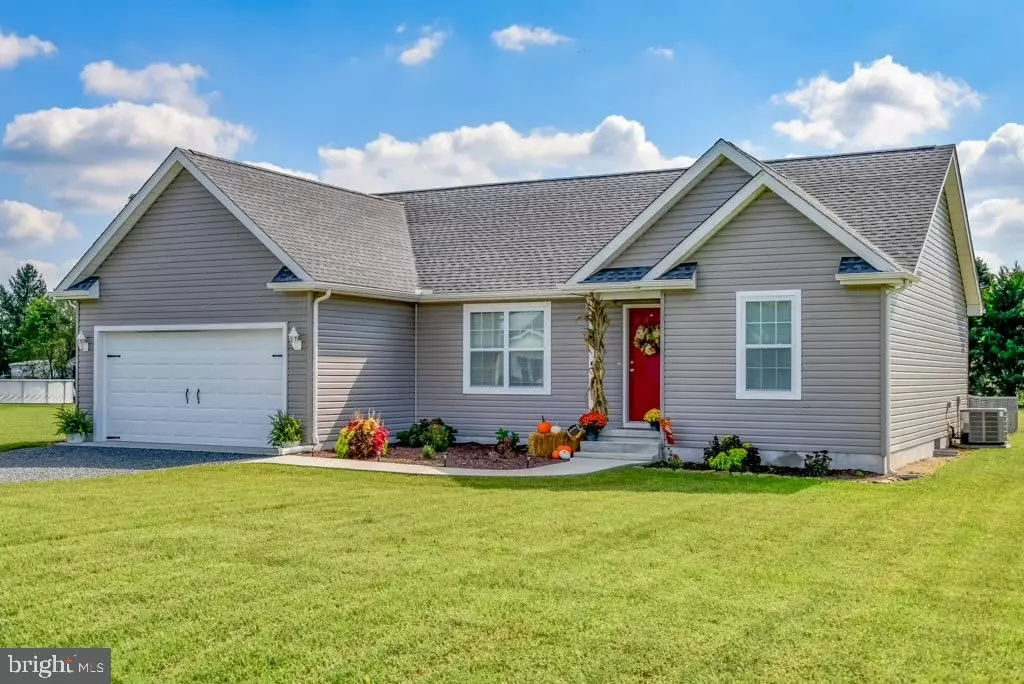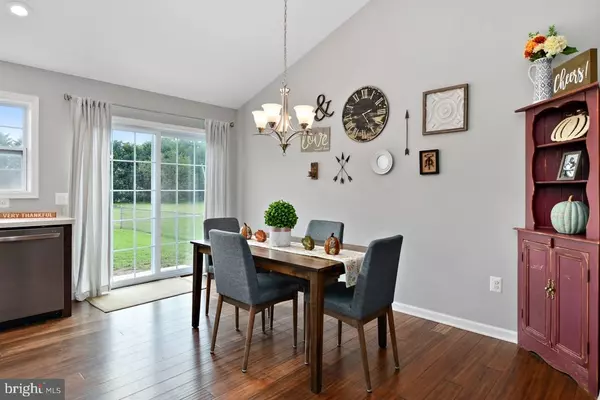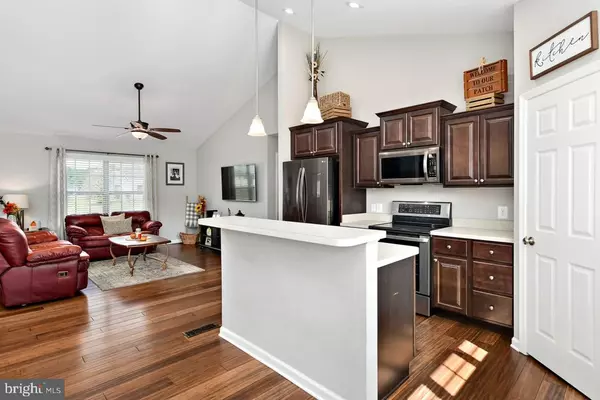$255,000
$255,000
For more information regarding the value of a property, please contact us for a free consultation.
11698 KENSINGTON WAY Laurel, DE 19956
3 Beds
2 Baths
1,444 SqFt
Key Details
Sold Price $255,000
Property Type Single Family Home
Sub Type Detached
Listing Status Sold
Purchase Type For Sale
Square Footage 1,444 sqft
Price per Sqft $176
Subdivision Manchester Manor
MLS Listing ID DESU171906
Sold Date 12/17/20
Style Ranch/Rambler
Bedrooms 3
Full Baths 2
HOA Y/N N
Abv Grd Liv Area 1,444
Originating Board BRIGHT
Year Built 2017
Annual Tax Amount $815
Tax Year 2020
Lot Size 0.740 Acres
Acres 0.74
Lot Dimensions 171.00 x 190.00
Property Description
Built in 2017, this 1,444 sq. ft. cathedral-ceilinged ranch is in beautiful condition! It includes an open concept floorplan with living and dining areas; and a kitchen with recessed lighting, tile backsplash, LG stainless steel appliances, and an island that has bar seating. Each of the 3 BRs offers a lighted ceiling fan and carpeted floors. A lovely barn door accentuates the master BR. Both bathrooms and the laundry have tile flooring. Bamboo flooring complements the remainder of the living spaces. The laundry room, complete with LG washer & dryer, has built-in cupboards & a drying rod. Sliding glass doors lead outside to a rear composite deck and a fenced-in area for children or pets. The nearly 3/4-acre lot in Manchester Manor is located in the country east of Laurel, not far from town. Be sure to see this lovely home and learn how to make it your own!
Location
State DE
County Sussex
Area Broad Creek Hundred (31002)
Zoning AR-1
Direction North
Rooms
Other Rooms Living Room, Dining Room, Primary Bedroom, Bedroom 2, Bedroom 3, Kitchen, Laundry, Bathroom 2, Primary Bathroom
Main Level Bedrooms 3
Interior
Interior Features Breakfast Area, Carpet, Ceiling Fan(s), Combination Kitchen/Dining, Floor Plan - Open, Kitchen - Island, Primary Bath(s), Walk-in Closet(s), Entry Level Bedroom, Pantry, Recessed Lighting, Tub Shower, Window Treatments
Hot Water Electric
Heating Heat Pump - Electric BackUp
Cooling Central A/C, Ceiling Fan(s)
Flooring Bamboo, Tile/Brick
Equipment Built-In Microwave, Dishwasher, Refrigerator, Icemaker, Washer, Dryer - Electric, Water Heater
Fireplace N
Window Features Screens,Insulated
Appliance Built-In Microwave, Dishwasher, Refrigerator, Icemaker, Washer, Dryer - Electric, Water Heater
Heat Source Electric
Laundry Main Floor, Has Laundry
Exterior
Exterior Feature Deck(s)
Parking Features Garage - Front Entry, Garage Door Opener
Garage Spaces 4.0
Fence Chain Link, Partially, Rear
Water Access N
Roof Type Architectural Shingle
Street Surface Black Top
Accessibility None
Porch Deck(s)
Attached Garage 2
Total Parking Spaces 4
Garage Y
Building
Lot Description Cleared, Front Yard, Landscaping, Level, Rear Yard, Road Frontage, SideYard(s)
Story 1
Foundation Block, Crawl Space
Sewer Low Pressure Pipe (LPP)
Water Well
Architectural Style Ranch/Rambler
Level or Stories 1
Additional Building Above Grade, Below Grade
Structure Type Dry Wall,Cathedral Ceilings
New Construction N
Schools
High Schools Laurel
School District Laurel
Others
Senior Community No
Tax ID 232-13.00-213.00
Ownership Fee Simple
SqFt Source Assessor
Security Features Carbon Monoxide Detector(s),Smoke Detector,Security System
Acceptable Financing Cash, Conventional, FHA, USDA, VA
Horse Property N
Listing Terms Cash, Conventional, FHA, USDA, VA
Financing Cash,Conventional,FHA,USDA,VA
Special Listing Condition Standard
Read Less
Want to know what your home might be worth? Contact us for a FREE valuation!

Our team is ready to help you sell your home for the highest possible price ASAP

Bought with Makayla B Johnson • Keller Williams Realty





