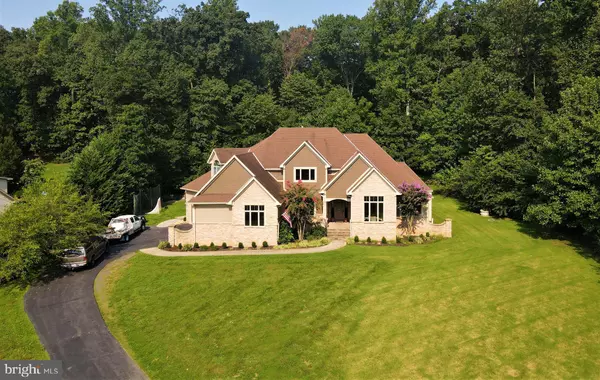$950,000
$975,000
2.6%For more information regarding the value of a property, please contact us for a free consultation.
4580 LYNN FOREST DR Gainesville, VA 20155
4 Beds
5 Baths
6,822 SqFt
Key Details
Sold Price $950,000
Property Type Single Family Home
Sub Type Detached
Listing Status Sold
Purchase Type For Sale
Square Footage 6,822 sqft
Price per Sqft $139
Subdivision Lynn Forest
MLS Listing ID VAPW503468
Sold Date 12/15/20
Style Colonial
Bedrooms 4
Full Baths 4
Half Baths 1
HOA Y/N N
Abv Grd Liv Area 4,083
Originating Board BRIGHT
Year Built 2002
Annual Tax Amount $10,330
Tax Year 2020
Lot Size 1.398 Acres
Acres 1.4
Property Description
This completely custom home features just under 7,000 finished sf on a 1.4 acre private lot is in move in ready condition and has no HOA!!! Built with 2x6 construction this home has more than $200,000 in recent upgrades which include; newly finished basement featuring a home theater and gym, huge new Techo-Bloc patio, walkway and fireplace, new 6 inch gutters w/ 5 inch downspouts, newly refinished hardwood floors on main level, updated railings on stairs at main entryway, new 80 gallon hot water heater and much, much more. The main level of this custom home features a large main level master bedroom w/ sitting room, large gourmet kitchen with imported floor tile and upgraded stainless steel appliances, study / office, eat in kitchen with attached dinning room and both a family room and formal living room. Upper level features include three large bedrooms all with access to their own bathrooms. Lower level includes home theater and custom bar, home gym, large great room area, bonus room with walk in closet, luxurious full bathroom, and storage area. Home also features an oversized four car garage with additional refrigerator to convey. You must see this one in person to appreciate the craftsmanship and exquisite level of detail in this home!!!
Location
State VA
County Prince William
Zoning A1
Rooms
Basement Connecting Stairway, Fully Finished, Outside Entrance
Main Level Bedrooms 1
Interior
Interior Features Additional Stairway, Breakfast Area, Built-Ins, Butlers Pantry, Carpet, Combination Kitchen/Dining, Crown Moldings, Double/Dual Staircase, Entry Level Bedroom, Floor Plan - Open, Kitchen - Eat-In, Kitchen - Table Space, Primary Bath(s), Pantry, Soaking Tub, Stall Shower, Upgraded Countertops, Walk-in Closet(s), Water Treat System, Wet/Dry Bar, Wood Floors, Wood Stove
Hot Water Propane
Heating Central
Cooling Central A/C, Zoned
Flooring Carpet, Ceramic Tile, Hardwood
Fireplaces Number 1
Fireplaces Type Mantel(s), Flue for Stove
Equipment Built-In Microwave, Built-In Range, Dishwasher, Disposal, Dryer, Exhaust Fan, Oven - Double, Oven - Wall, Oven/Range - Gas, Six Burner Stove, Refrigerator, Range Hood, Stainless Steel Appliances, Stove, Washer, Water Conditioner - Owned, Water Heater
Fireplace Y
Window Features Double Pane
Appliance Built-In Microwave, Built-In Range, Dishwasher, Disposal, Dryer, Exhaust Fan, Oven - Double, Oven - Wall, Oven/Range - Gas, Six Burner Stove, Refrigerator, Range Hood, Stainless Steel Appliances, Stove, Washer, Water Conditioner - Owned, Water Heater
Heat Source Propane - Owned
Laundry Main Floor
Exterior
Exterior Feature Patio(s), Porch(es)
Parking Features Additional Storage Area, Garage - Side Entry, Garage Door Opener, Oversized
Garage Spaces 4.0
Utilities Available Cable TV, Phone Available, Propane, Cable TV Available, Electric Available
Water Access N
View Trees/Woods
Roof Type Architectural Shingle
Accessibility None
Porch Patio(s), Porch(es)
Attached Garage 4
Total Parking Spaces 4
Garage Y
Building
Lot Description Backs to Trees, Landscaping, No Thru Street, Partly Wooded, Private
Story 3
Sewer Septic = # of BR
Water Well
Architectural Style Colonial
Level or Stories 3
Additional Building Above Grade, Below Grade
Structure Type 9'+ Ceilings,Cathedral Ceilings,Dry Wall,High,Tray Ceilings,Vaulted Ceilings
New Construction N
Schools
Elementary Schools Gravely
Middle Schools Bull Run
High Schools Battlefield
School District Prince William County Public Schools
Others
Pets Allowed Y
Senior Community No
Tax ID 7499-07-6886
Ownership Fee Simple
SqFt Source Assessor
Acceptable Financing Cash, Conventional, FHA, VA, USDA, VHDA
Listing Terms Cash, Conventional, FHA, VA, USDA, VHDA
Financing Cash,Conventional,FHA,VA,USDA,VHDA
Special Listing Condition Standard
Pets Allowed No Pet Restrictions
Read Less
Want to know what your home might be worth? Contact us for a FREE valuation!

Our team is ready to help you sell your home for the highest possible price ASAP

Bought with Sue G Smith • Compass





