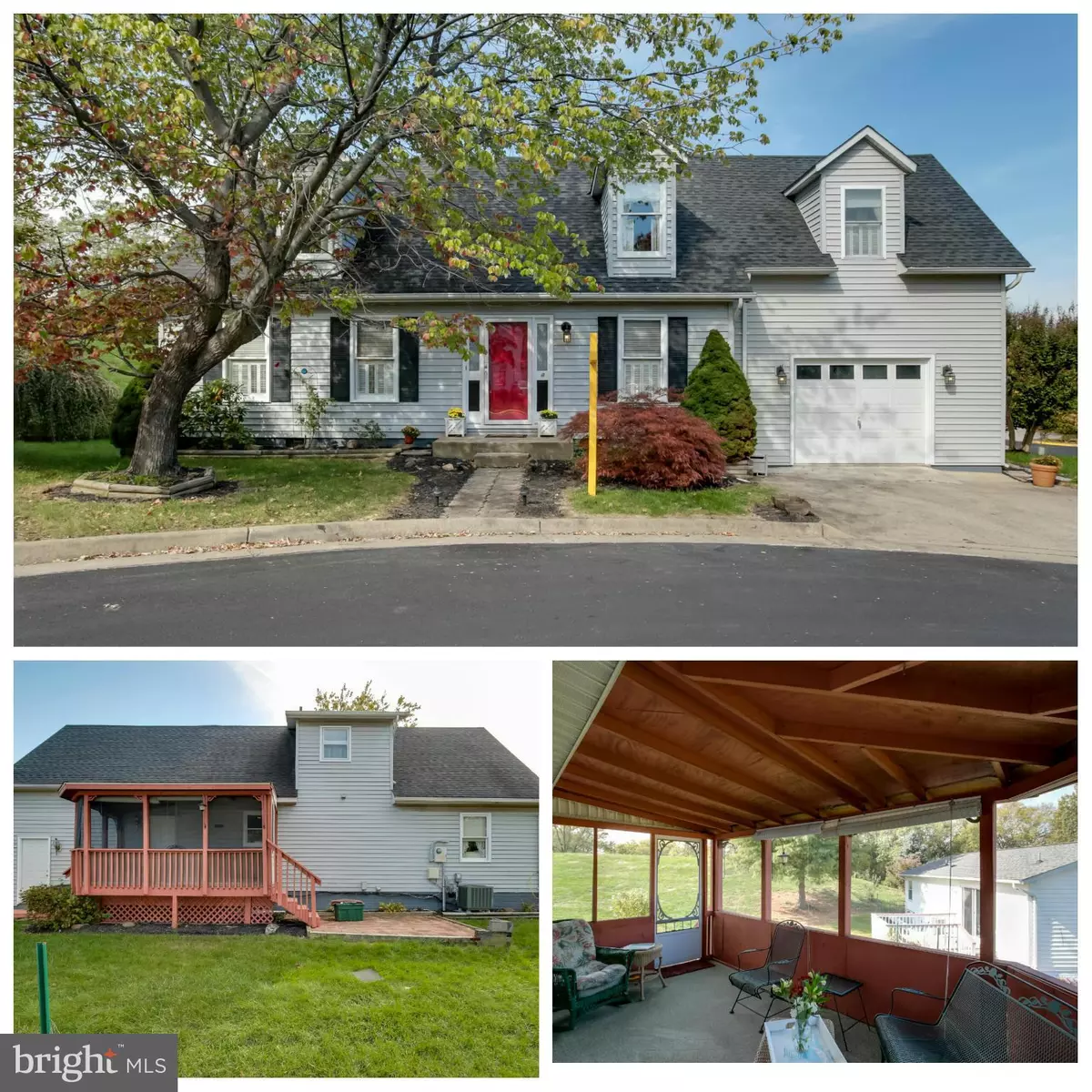$302,000
$312,000
3.2%For more information regarding the value of a property, please contact us for a free consultation.
140 OAK VIEW DR SE Leesburg, VA 20175
3 Beds
2 Baths
1,626 SqFt
Key Details
Sold Price $302,000
Property Type Single Family Home
Sub Type Detached
Listing Status Sold
Purchase Type For Sale
Square Footage 1,626 sqft
Price per Sqft $185
Subdivision Oak View
MLS Listing ID 1000656739
Sold Date 03/04/16
Style Cape Cod
Bedrooms 3
Full Baths 2
HOA Fees $37/qua
HOA Y/N Y
Abv Grd Liv Area 1,626
Originating Board MRIS
Year Built 1985
Annual Tax Amount $3,546
Tax Year 2015
Lot Size 3,920 Sqft
Acres 0.09
Property Description
5K CC Credit w/acc offer! Looking for a move in ready property? This is it! Fresh paint on main! Beautiful HW floors! Relax on your screened in deck overlooking trees/common area. HVAC repl last 3 years!Upgraded baths. Newer 50 gal HWH! Over garage finished Large BR w/sitting room! Extra storage built in upper lvl closets! Over-sized garage w/tons of storage! Minutes to downtown Leesburg & more!
Location
State VA
County Loudoun
Rooms
Other Rooms Living Room, Dining Room, Bedroom 2, Bedroom 3, Kitchen, Foyer, Bedroom 1, Laundry
Main Level Bedrooms 1
Interior
Interior Features Kitchen - Table Space, Dining Area, Kitchen - Eat-In, Entry Level Bedroom, Wood Floors, Upgraded Countertops, Chair Railings, Floor Plan - Traditional
Hot Water Electric
Heating Heat Pump(s)
Cooling Central A/C, Ceiling Fan(s)
Fireplaces Number 1
Equipment Dishwasher, Dryer, Cooktop, Oven - Wall, Refrigerator, Washer, Microwave
Fireplace Y
Appliance Dishwasher, Dryer, Cooktop, Oven - Wall, Refrigerator, Washer, Microwave
Heat Source Electric
Exterior
Exterior Feature Screened, Patio(s)
Parking Features Garage Door Opener
Garage Spaces 1.0
Community Features Other
Amenities Available Common Grounds, Jog/Walk Path
Water Access N
Roof Type Asphalt
Accessibility None
Porch Screened, Patio(s)
Attached Garage 1
Total Parking Spaces 1
Garage Y
Private Pool N
Building
Lot Description Backs - Open Common Area
Story 2
Foundation Crawl Space
Sewer Public Sewer
Water Public
Architectural Style Cape Cod
Level or Stories 2
Additional Building Above Grade
New Construction N
Others
HOA Fee Include Snow Removal
Senior Community No
Tax ID 232402308000
Ownership Fee Simple
Security Features Smoke Detector,Carbon Monoxide Detector(s)
Special Listing Condition Standard
Read Less
Want to know what your home might be worth? Contact us for a FREE valuation!

Our team is ready to help you sell your home for the highest possible price ASAP

Bought with Michael Yalove • Keller Williams Realty




