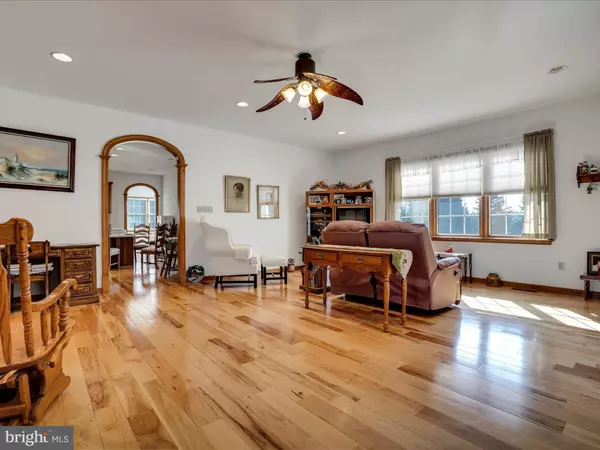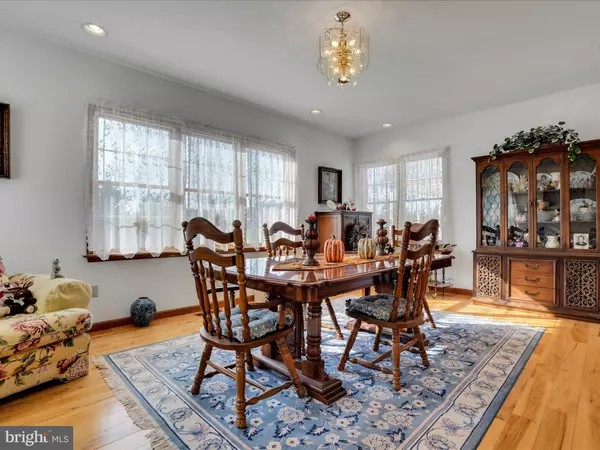$318,500
$335,000
4.9%For more information regarding the value of a property, please contact us for a free consultation.
4 HONEYSUCKLE DR Zion Grove, PA 17985
4 Beds
4 Baths
3,029 SqFt
Key Details
Sold Price $318,500
Property Type Single Family Home
Sub Type Detached
Listing Status Sold
Purchase Type For Sale
Square Footage 3,029 sqft
Price per Sqft $105
Subdivision None Available
MLS Listing ID PASK131132
Sold Date 11/23/20
Style Ranch/Rambler
Bedrooms 4
Full Baths 2
Half Baths 2
HOA Y/N N
Abv Grd Liv Area 3,029
Originating Board BRIGHT
Year Built 2005
Annual Tax Amount $7,150
Tax Year 2019
Lot Size 1.370 Acres
Acres 1.37
Lot Dimensions 0.00 x 0.00
Property Description
Have it all!! A circular driveway welcomes you to this well planned & appointed Ranch Home. Fourteen years young this beauty offers spaciousness beyond expectations. Proudly sighted on 1.37 acres on a cul de sac drive with an additional 0.82 lot (Tax ID 19-06-0015.104 Taxes $412.40) included, this property offers options & opportunity. A flagstone path leads to the 17 x 12 Foyer (dressed with hardwood flrs. & a large closet) invites you to enjoy this desirable layout. The 23 x 20 kitchen boasts 46 handles, plenty of Corian Counter space w/built in table, walk-in pantry, dbl oven & room for additional dining area. The Hardwood floor & plenty of natural light add appeal to the Formal dining room. The sunroom offers dbl doors that invite you to the sun porch for relaxation & enjoyment. Half bath adds convenience. The 4th bedroom with private hall could be an office or guest room. The Large formal living room invites entertaining & plenty of room for furnishings. The Master Bedroom offers the perfect spot to de-stress and rejuvenate with a private bath, huge walk-in closet & dbl door that open onto the private rear porch. The spacious laundry room offers cabinetry & sink. The two add'l bedrooms offer w/w, ceiling fans & closet contentment.The Lower Level boasts a (12 x 11) craft room, 2 workshop areas, Large half bath & 2 car garage. An abundance of recessed lights to set the mood throughout, wood trimmed archways, handicap accessible features, decorative ceiling fans, storage galore, Central Air, Carrier 5 zone heat pump, Smart Phase II Hot Water Heater, Propane backed generator, garage parking for 5 vehicles(3 on main level, 2 in LL) basement w/high ceilings that could become a room to fill your needs/desires, programmable exterior lights, security system, water pex system & and sooooo much more!
Location
State PA
County Schuylkill
Area North Union Twp (13319)
Zoning A
Rooms
Other Rooms Living Room, Dining Room, Primary Bedroom, Bedroom 2, Bedroom 4, Kitchen, Foyer, Sun/Florida Room, Laundry, Workshop, Bathroom 2, Bathroom 3, Hobby Room, Primary Bathroom, Half Bath, Screened Porch
Basement Daylight, Full, Partially Finished, Garage Access
Main Level Bedrooms 4
Interior
Hot Water Electric
Heating Heat Pump - Electric BackUp
Cooling Central A/C, Ceiling Fan(s)
Heat Source Electric
Exterior
Parking Features Built In, Garage - Front Entry, Garage - Side Entry
Garage Spaces 5.0
Water Access N
Accessibility Ramp - Main Level
Attached Garage 5
Total Parking Spaces 5
Garage Y
Building
Story 1
Sewer On Site Septic
Water Well
Architectural Style Ranch/Rambler
Level or Stories 1
Additional Building Above Grade, Below Grade
New Construction N
Schools
School District Hazleton Area
Others
Senior Community No
Tax ID 19-06-0015.102
Ownership Fee Simple
SqFt Source Assessor
Special Listing Condition Standard
Read Less
Want to know what your home might be worth? Contact us for a FREE valuation!

Our team is ready to help you sell your home for the highest possible price ASAP

Bought with Gladys G Trexler • Realty World-We Get Results




