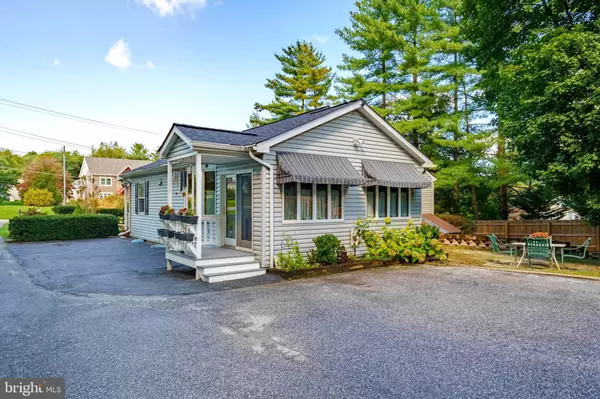$360,000
$349,900
2.9%For more information regarding the value of a property, please contact us for a free consultation.
13409 JARRETTSVILLE PIKE Phoenix, MD 21131
3 Beds
2 Baths
2,520 SqFt
Key Details
Sold Price $360,000
Property Type Single Family Home
Sub Type Detached
Listing Status Sold
Purchase Type For Sale
Square Footage 2,520 sqft
Price per Sqft $142
Subdivision Phoenix
MLS Listing ID MDBC508454
Sold Date 11/20/20
Style Ranch/Rambler
Bedrooms 3
Full Baths 1
Half Baths 1
HOA Y/N N
Abv Grd Liv Area 1,920
Originating Board BRIGHT
Year Built 1954
Annual Tax Amount $3,626
Tax Year 2020
Lot Size 0.660 Acres
Acres 0.66
Lot Dimensions 1.00 x
Property Description
This is an amazing opportunity to make holiday memories in this charming 3 bedroom rancher with refinished hardwoods throughout, fantastic level backyard with gardens, detached over-sized 2 car garage and shed with electric. Pull up your long driveway and conveniently enter through the side porch door into your bright and spacious Family Room addition with cozy pellet stove. Flow right into the Kitchen with granite counters, cherry cabinets, Stainless Steel appliances, breakfast bar and plenty of room for a table by the bay window. The Living Room is a perfect space for relaxing by the wood burning fireplace or hosting your family and friends. The partially finished lower level can easily be turned into additional living space and offers a half bath ready for your finishing touches. There is also a storage room and utility room with ample space for keeping organized. Imagine hanging by a firepit in your backyard during the colder months and then enjoying the lazy days of Summer with raised garden beds including strawberries, asparagus, grapevines, blueberry bushes and a variety of fruit trees. Recent updates include the roof, siding, furnace and hot water heater. You'll love country living with the conveniences of being close to Four Corners and other desirable amenities!
Location
State MD
County Baltimore
Zoning RESIDENTIAL
Rooms
Other Rooms Living Room, Primary Bedroom, Bedroom 2, Bedroom 3, Kitchen, Family Room, Recreation Room, Storage Room, Full Bath, Half Bath
Basement Sump Pump, Connecting Stairway, Partially Finished
Main Level Bedrooms 3
Interior
Interior Features Built-Ins, Dining Area, Kitchen - Eat-In, Kitchen - Table Space, Recessed Lighting, Upgraded Countertops, WhirlPool/HotTub, Wood Floors, Entry Level Bedroom, Crown Moldings, Chair Railings, Central Vacuum, Ceiling Fan(s), Breakfast Area, Attic, Stall Shower
Hot Water Electric
Heating Forced Air
Cooling Central A/C, Ceiling Fan(s)
Flooring Hardwood, Laminated
Fireplaces Number 1
Fireplaces Type Brick, Fireplace - Glass Doors, Wood
Equipment Built-In Microwave, Central Vacuum, Dishwasher, Dryer, Stainless Steel Appliances, Refrigerator, Washer, Water Heater, Disposal, Oven/Range - Gas
Fireplace Y
Window Features Bay/Bow,Casement,Double Pane,Screens
Appliance Built-In Microwave, Central Vacuum, Dishwasher, Dryer, Stainless Steel Appliances, Refrigerator, Washer, Water Heater, Disposal, Oven/Range - Gas
Heat Source Oil
Laundry Has Laundry, Main Floor
Exterior
Exterior Feature Porch(es)
Parking Features Garage - Front Entry
Garage Spaces 6.0
Utilities Available Propane
Water Access N
Accessibility None
Porch Porch(es)
Total Parking Spaces 6
Garage Y
Building
Lot Description Rear Yard, Backs to Trees, Cleared, Front Yard, Level, Vegetation Planting
Story 2
Sewer Community Septic Tank, Private Septic Tank
Water Well
Architectural Style Ranch/Rambler
Level or Stories 2
Additional Building Above Grade, Below Grade
New Construction N
Schools
School District Baltimore County Public Schools
Others
Senior Community No
Tax ID 04101016000710
Ownership Fee Simple
SqFt Source Assessor
Special Listing Condition Standard
Read Less
Want to know what your home might be worth? Contact us for a FREE valuation!

Our team is ready to help you sell your home for the highest possible price ASAP

Bought with Martin A Farmer • Cummings & Co. Realtors




