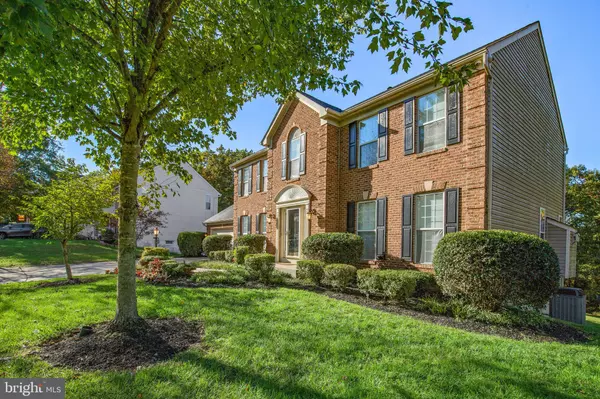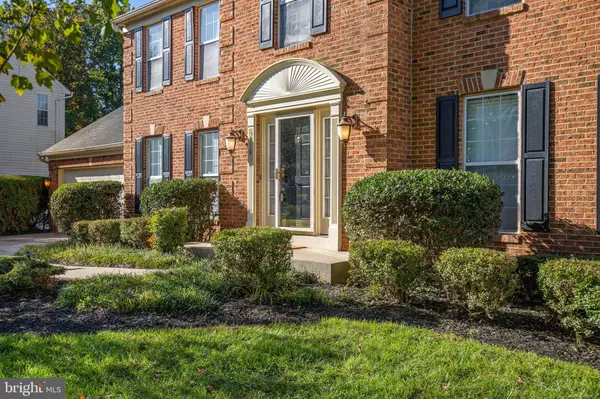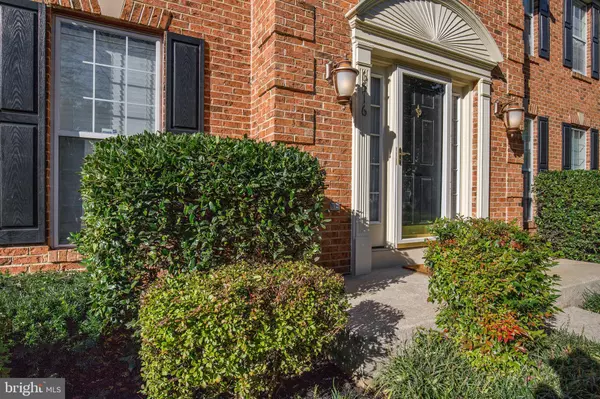$565,000
$564,900
For more information regarding the value of a property, please contact us for a free consultation.
6516 WOOD POINTE DR Glenn Dale, MD 20769
5 Beds
4 Baths
3,756 SqFt
Key Details
Sold Price $565,000
Property Type Single Family Home
Sub Type Detached
Listing Status Sold
Purchase Type For Sale
Square Footage 3,756 sqft
Price per Sqft $150
Subdivision Wood Pointe
MLS Listing ID MDPG583840
Sold Date 11/19/20
Style Colonial
Bedrooms 5
Full Baths 3
Half Baths 1
HOA Fees $34/qua
HOA Y/N Y
Abv Grd Liv Area 2,504
Originating Board BRIGHT
Year Built 1997
Annual Tax Amount $6,097
Tax Year 2019
Lot Size 0.331 Acres
Acres 0.33
Property Description
***OPEN HOUSE Saturday, October 17th 11:00am-1:00pm***Nestled within the picture-perfect neighborhood of Wood Pointe is this stunning home that exudes grandeur, elegance and style. Anyone in need of room to move and play will adore the expansive five-bedroom layout complete with three full baths, a main-floor powder room and a host of generous living spaces. Imagine relaxing with loved ones in front of the living room's cozy fireplace or hosting guests for a delicious meal in the formal dining room, this really is an entertainer's dream residence. Cooking will be a true pleasure in the open gourmet kitchen complete with sweeping granite countertops, a center island and a suite of stainless steel appliances. From here, you can make your way out to the expansive sun-soaked deck and host guests in style or kick back and relax with your morning coffee. The avid movie-lover will adore the theater room with an audio-video system offering that authentic cinema experience. For relaxed gatherings, the rumpus room with a full-size bar promises endless hours of fun along with the covered patio complete with outdoor ceiling fans and views over the large landscaped lot. At the end of the day, you can retire to the opulent primary suite with a tall pitched ceiling, a generous closet and a well-appointed primary bath with a double vanity, a jetted tub and a separate shower. The newer roof is only two years old while the long list of must-have features includes a brand new hot water heater, storage over the garage, a 10x12-foot shed, lawn irrigation system and landscape lighting to bring the property to life after the sun goes down. A virtual tour is available by copying and pasting this link to your browser: https://fyi.fwd.fyi/VjQ_7dUW
Location
State MD
County Prince Georges
Zoning RR
Rooms
Basement Fully Finished, Improved, Heated, Connecting Stairway
Interior
Hot Water Natural Gas
Heating Forced Air
Cooling Central A/C, Ceiling Fan(s), Programmable Thermostat
Fireplaces Number 1
Heat Source Natural Gas
Exterior
Parking Features Garage - Front Entry, Inside Access
Garage Spaces 2.0
Water Access N
Accessibility None
Total Parking Spaces 2
Garage Y
Building
Story 3
Sewer Public Sewer
Water Public
Architectural Style Colonial
Level or Stories 3
Additional Building Above Grade, Below Grade
New Construction N
Schools
School District Prince George'S County Public Schools
Others
Senior Community No
Tax ID 17141584713
Ownership Fee Simple
SqFt Source Assessor
Special Listing Condition Standard
Read Less
Want to know what your home might be worth? Contact us for a FREE valuation!

Our team is ready to help you sell your home for the highest possible price ASAP

Bought with Gene J Sementilli • CENTURY 21 New Millennium




