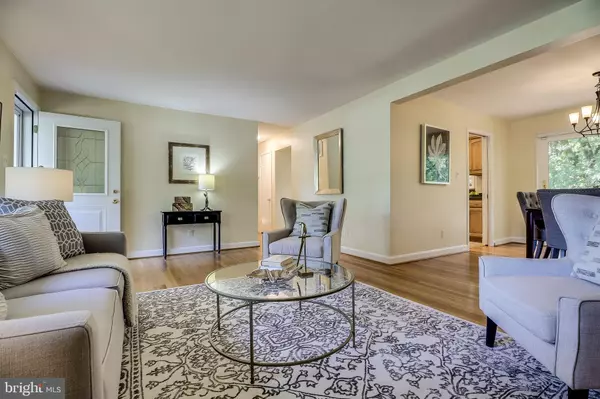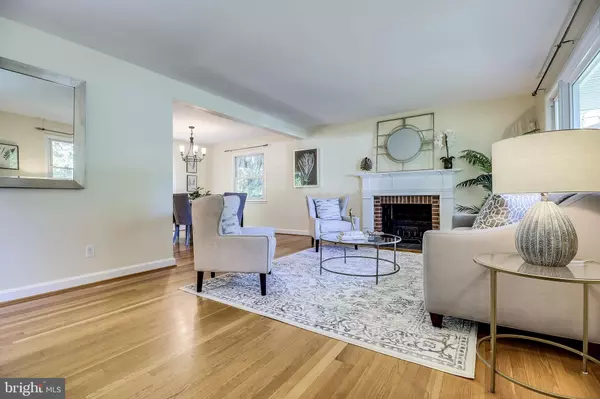$655,000
$645,000
1.6%For more information regarding the value of a property, please contact us for a free consultation.
1108 ARCHER CT Alexandria, VA 22312
4 Beds
2 Baths
2,170 SqFt
Key Details
Sold Price $655,000
Property Type Single Family Home
Sub Type Detached
Listing Status Sold
Purchase Type For Sale
Square Footage 2,170 sqft
Price per Sqft $301
Subdivision Lincolnia Hills
MLS Listing ID VAAX251568
Sold Date 11/12/20
Style Ranch/Rambler
Bedrooms 4
Full Baths 2
HOA Y/N N
Abv Grd Liv Area 1,170
Originating Board BRIGHT
Year Built 1958
Annual Tax Amount $6,728
Tax Year 2020
Lot Size 0.475 Acres
Acres 0.47
Property Description
Beautiful & Updated Two-Level Rambler with 4-5 BR and walk-out lower level on Quiet Cul-De-Sac on Nearly Half Acre Lot that backs to parkland with aprox 2300 sq ft! Expanded Kitchen with Brand New Stainless Steel Appliances, tons of Quartz Counter space & Large Picture Window overlooking deck & yard. Fully Renovated in 2010 additional upgrades incl replacement windows in 2012, Attic insulation increased to R-38 to improve comfort and the energy efficiency, New Front Door, Storm Door & Sliding Glass Doors on Main Level to Great Deck. Newer Roof & Systems including Brand New AC, Wood-burning FP in Living Room with New Liner. Fully Finished Lower Level Walks Out to patio & incl Large Family Room, Newly Updated Full Bath next to legal 4th BR & Large Bonus Room with small window that would be great for guests! FANTASTIC LOCATION, Just Blocks to Metro Bus stop, community pool, parks, bike/nature trail & stream, plus shopping center with eateries, shops, Total Wine, gym & more! EASY COMMUTING: Just off 395, EZ access to DC, Pentagon, Mark Center, Ft. Belvoir, Amazon HQ2 and more! Only 8 minutes to Shirlington! Just 15 Minutes to Old Town Alexandria & Del Ray! You WON'T be disappointed! Request private showing, at https://bit.ly/InPersonShowingRequest - DEADLINE for Offers set for 6pm on Monday 10/19
Location
State VA
County Alexandria City
Zoning R 12
Rooms
Other Rooms Living Room, Dining Room, Bedroom 2, Bedroom 3, Bedroom 4, Kitchen, Bedroom 1, Recreation Room, Utility Room, Bathroom 2, Bonus Room
Basement Fully Finished, Outside Entrance, Rear Entrance, Walkout Level
Main Level Bedrooms 3
Interior
Interior Features Floor Plan - Traditional, Wood Floors, Entry Level Bedroom, Skylight(s), Recessed Lighting, Carpet, Ceiling Fan(s), Combination Dining/Living, Dining Area, Tub Shower, Upgraded Countertops
Hot Water Natural Gas
Heating Central
Cooling Central A/C
Flooring Hardwood
Fireplaces Number 1
Fireplaces Type Wood, Fireplace - Glass Doors, Screen, Mantel(s), Brick
Equipment Exhaust Fan, Oven/Range - Gas, Disposal, Washer, Dryer, Dishwasher, Stainless Steel Appliances, ENERGY STAR Refrigerator, Icemaker, Stove, Refrigerator, Extra Refrigerator/Freezer
Furnishings No
Fireplace Y
Window Features Energy Efficient,Screens,Skylights,Sliding,Storm
Appliance Exhaust Fan, Oven/Range - Gas, Disposal, Washer, Dryer, Dishwasher, Stainless Steel Appliances, ENERGY STAR Refrigerator, Icemaker, Stove, Refrigerator, Extra Refrigerator/Freezer
Heat Source Natural Gas
Laundry Dryer In Unit, Basement, Lower Floor, Washer In Unit
Exterior
Exterior Feature Deck(s), Patio(s)
Garage Spaces 2.0
Fence Fully
Water Access N
View Trees/Woods
Accessibility None
Porch Deck(s), Patio(s)
Road Frontage City/County
Total Parking Spaces 2
Garage N
Building
Lot Description Trees/Wooded, Rear Yard, Private, Landscaping, Front Yard, Cul-de-sac, Backs to Trees
Story 2
Sewer Public Sewer
Water Public
Architectural Style Ranch/Rambler
Level or Stories 2
Additional Building Above Grade, Below Grade
New Construction N
Schools
Elementary Schools William Ramsay
Middle Schools Francis C Hammond
High Schools Alexandria City
School District Alexandria City Public Schools
Others
Senior Community No
Tax ID 028.01-01-18
Ownership Fee Simple
SqFt Source Assessor
Security Features Security System,Fire Detection System,Smoke Detector
Special Listing Condition Standard
Read Less
Want to know what your home might be worth? Contact us for a FREE valuation!

Our team is ready to help you sell your home for the highest possible price ASAP

Bought with Genevieve L Concannon • EXP Realty, LLC





