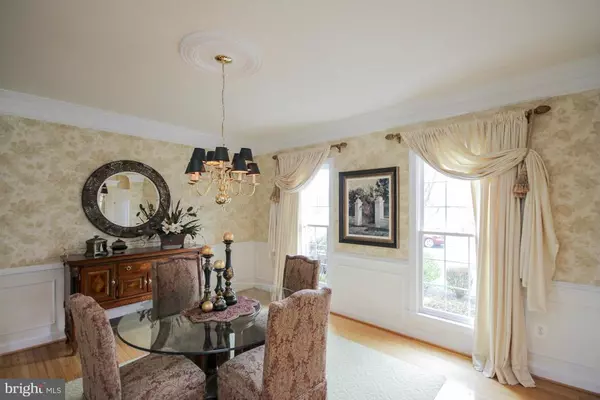$674,900
$674,900
For more information regarding the value of a property, please contact us for a free consultation.
43270 MISSION HILLS WAY Leesburg, VA 20176
4 Beds
5 Baths
9,148 Sqft Lot
Key Details
Sold Price $674,900
Property Type Single Family Home
Sub Type Detached
Listing Status Sold
Purchase Type For Sale
Subdivision River Creek
MLS Listing ID 1000618367
Sold Date 08/15/15
Style Colonial
Bedrooms 4
Full Baths 4
Half Baths 1
HOA Fees $173/mo
HOA Y/N Y
Originating Board MRIS
Year Built 2001
Annual Tax Amount $8,370
Tax Year 2014
Lot Size 9,148 Sqft
Acres 0.21
Property Description
LOWEST PRICE* PRISTINE* MODEL*GLEAMING HARDWOO*4 BEDROOMS* JACK AND JILL BATHROOM*4TH GUEST BEDROOM WITH PRIVATE BATHROOM*EXPANSIVE MASTER'S SUITE* GRACED W/ COFFERED CEILING*CROWNED MOLDING*CELING FAN, BA* W/ CUSTOM CERAMIC TILE, JACUZZIE SOAKING TUB*SEP OVERSIZED SHOWER,**CHEF'S KITCHEN*GRANITE COUNTER, CENTER ISLAND*FINISHED LL/FULL BATH*POOL-RECREATION*MEDIA*LARGE TREX DECK*FABULOUS GROUNDS*
Location
State VA
County Loudoun
Rooms
Basement Fully Finished
Interior
Interior Features Family Room Off Kitchen, Kitchen - Table Space, Kitchen - Eat-In, Dining Area, Other, Kitchen - Gourmet, Floor Plan - Open
Hot Water Natural Gas
Heating Forced Air
Cooling Ceiling Fan(s), Central A/C, Heat Pump(s)
Fireplaces Number 1
Equipment Cooktop, Dishwasher, Disposal, Dryer, Exhaust Fan, Icemaker, Microwave, Oven - Double, Refrigerator, Washer
Fireplace Y
Appliance Cooktop, Dishwasher, Disposal, Dryer, Exhaust Fan, Icemaker, Microwave, Oven - Double, Refrigerator, Washer
Heat Source Natural Gas
Exterior
Garage Spaces 2.0
Water Access N
Accessibility Other
Attached Garage 2
Total Parking Spaces 2
Garage Y
Private Pool N
Building
Story 3+
Sewer Public Sewer
Water Public
Architectural Style Colonial
Level or Stories 3+
New Construction N
Schools
School District Loudoun County Public Schools
Others
Senior Community No
Tax ID 110279911000
Ownership Fee Simple
Special Listing Condition Standard
Read Less
Want to know what your home might be worth? Contact us for a FREE valuation!

Our team is ready to help you sell your home for the highest possible price ASAP

Bought with Marlene G Baugh • Long & Foster Real Estate, Inc.




