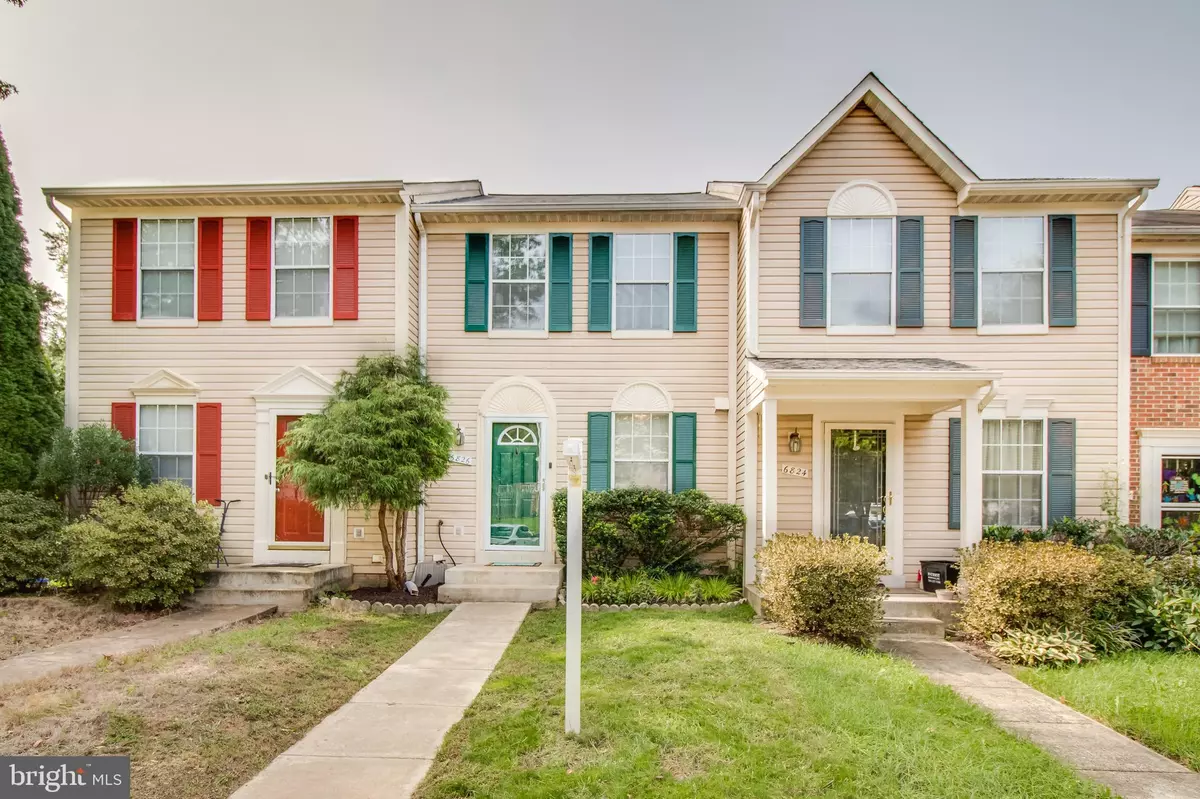$360,000
$359,900
For more information regarding the value of a property, please contact us for a free consultation.
6826 CHASEWOOD CIR Centreville, VA 20121
2 Beds
3 Baths
1,452 SqFt
Key Details
Sold Price $360,000
Property Type Townhouse
Sub Type Interior Row/Townhouse
Listing Status Sold
Purchase Type For Sale
Square Footage 1,452 sqft
Price per Sqft $247
Subdivision North Hart Run
MLS Listing ID VAFX1155600
Sold Date 11/02/20
Style Colonial
Bedrooms 2
Full Baths 3
HOA Fees $76/mo
HOA Y/N Y
Abv Grd Liv Area 1,088
Originating Board BRIGHT
Year Built 1994
Annual Tax Amount $3,901
Tax Year 2020
Lot Size 1,132 Sqft
Acres 0.03
Property Description
Come and see this welcoming 2 bedroom and rare 3 full bathroom townhouse in the desirable neighborhood of North Hart Run. The kitchen delights every home chef with stainless steel appliances and ample countertop space. Enjoy your morning coffee on the welcoming deck overlooking trees. Upstairs, you will find the main bedroom with en-suite bathroom and 1 additional bedroom with a hall bathroom. Downstairs, entertain guests by the fireplace in the rec room with a full bathroom. The major updates include 1 year old roof with a transferable warranty and 3 year old HVAC system and hot water heater. There are 2 parking spots in front with plenty of visitor parking. All that is left to do is unpack your bags and move right in!
Location
State VA
County Fairfax
Zoning 303
Rooms
Basement Connecting Stairway, Fully Finished, Walkout Level, Outside Entrance
Interior
Hot Water Natural Gas
Heating Forced Air
Cooling Central A/C
Fireplaces Number 1
Heat Source Natural Gas
Exterior
Parking On Site 2
Water Access N
Accessibility None
Garage N
Building
Story 3
Sewer Public Sewer
Water Public
Architectural Style Colonial
Level or Stories 3
Additional Building Above Grade, Below Grade
New Construction N
Schools
School District Fairfax County Public Schools
Others
Senior Community No
Tax ID 0653 11020043
Ownership Fee Simple
SqFt Source Assessor
Special Listing Condition Standard
Read Less
Want to know what your home might be worth? Contact us for a FREE valuation!

Our team is ready to help you sell your home for the highest possible price ASAP

Bought with Allyson R Lenz • RE/MAX Real Estate Connections




