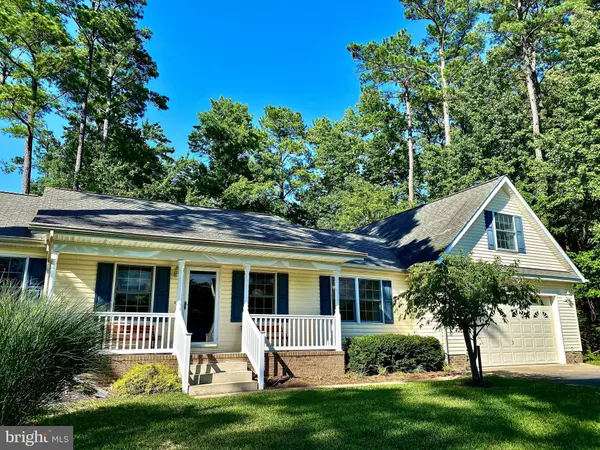$464,500
$469,500
1.1%For more information regarding the value of a property, please contact us for a free consultation.
12280 POTOMAC VIEW RD Newburg, MD 20664
4 Beds
3 Baths
2,435 SqFt
Key Details
Sold Price $464,500
Property Type Single Family Home
Sub Type Detached
Listing Status Sold
Purchase Type For Sale
Square Footage 2,435 sqft
Price per Sqft $190
Subdivision Woodland Point Sub
MLS Listing ID MDCH215286
Sold Date 10/30/20
Style Ranch/Rambler
Bedrooms 4
Full Baths 2
Half Baths 1
HOA Y/N N
Abv Grd Liv Area 2,435
Originating Board BRIGHT
Year Built 1997
Annual Tax Amount $5,346
Tax Year 2019
Lot Size 0.350 Acres
Acres 0.35
Property Description
Click the Link to see 3D tour. Water views from the front and the back!! Located on a peninsula, between the serene, protected, waters of the Neale Sound, (a fantastic place to crab or fish from the private dock, calm enough to kayak or paddleboard any time) and the Potomac River, The enormous great room has an impressive wall of windows overlooking the water. Other upgrades include rock rip rap, which is state of the art protection from soil erosion, Private 75' dock has a boat lift 8,000 lb boat lift and 16x22 L platform, 1st Heat pump 2017 17 seer (2 stage) 2nd heat pump 2013 13 seer, with new compressor
Location
State MD
County Charles
Zoning RR
Rooms
Other Rooms Living Room, Primary Bedroom, Bedroom 2, Bedroom 3, Bedroom 4, Kitchen, Breakfast Room, Sun/Florida Room, Great Room
Main Level Bedrooms 3
Interior
Interior Features Breakfast Area, Carpet, Ceiling Fan(s), Entry Level Bedroom, Floor Plan - Open
Hot Water Electric
Heating Heat Pump(s)
Cooling Central A/C, Ceiling Fan(s), Heat Pump(s)
Fireplaces Number 1
Equipment Built-In Microwave, Dishwasher, Exhaust Fan, Washer, Stove
Appliance Built-In Microwave, Dishwasher, Exhaust Fan, Washer, Stove
Heat Source Electric, Propane - Leased
Laundry Main Floor
Exterior
Parking Features Garage - Front Entry
Garage Spaces 2.0
Utilities Available Cable TV
Water Access Y
View Water, Trees/Woods
Accessibility None
Attached Garage 2
Total Parking Spaces 2
Garage Y
Building
Lot Description Rip-Rapped, Partly Wooded
Story 1.5
Sewer Public Sewer
Water Well
Architectural Style Ranch/Rambler
Level or Stories 1.5
Additional Building Above Grade, Below Grade
New Construction N
Schools
Elementary Schools Dr. Thomas L. Higdon
Middle Schools Piccowaxen
High Schools La Plata
School District Charles County Public Schools
Others
Senior Community No
Tax ID 0905010314
Ownership Fee Simple
SqFt Source Assessor
Acceptable Financing Cash, Conventional, FHA, USDA, VA
Listing Terms Cash, Conventional, FHA, USDA, VA
Financing Cash,Conventional,FHA,USDA,VA
Special Listing Condition Standard
Read Less
Want to know what your home might be worth? Contact us for a FREE valuation!

Our team is ready to help you sell your home for the highest possible price ASAP

Bought with Ross M Simone • RE/MAX 100





