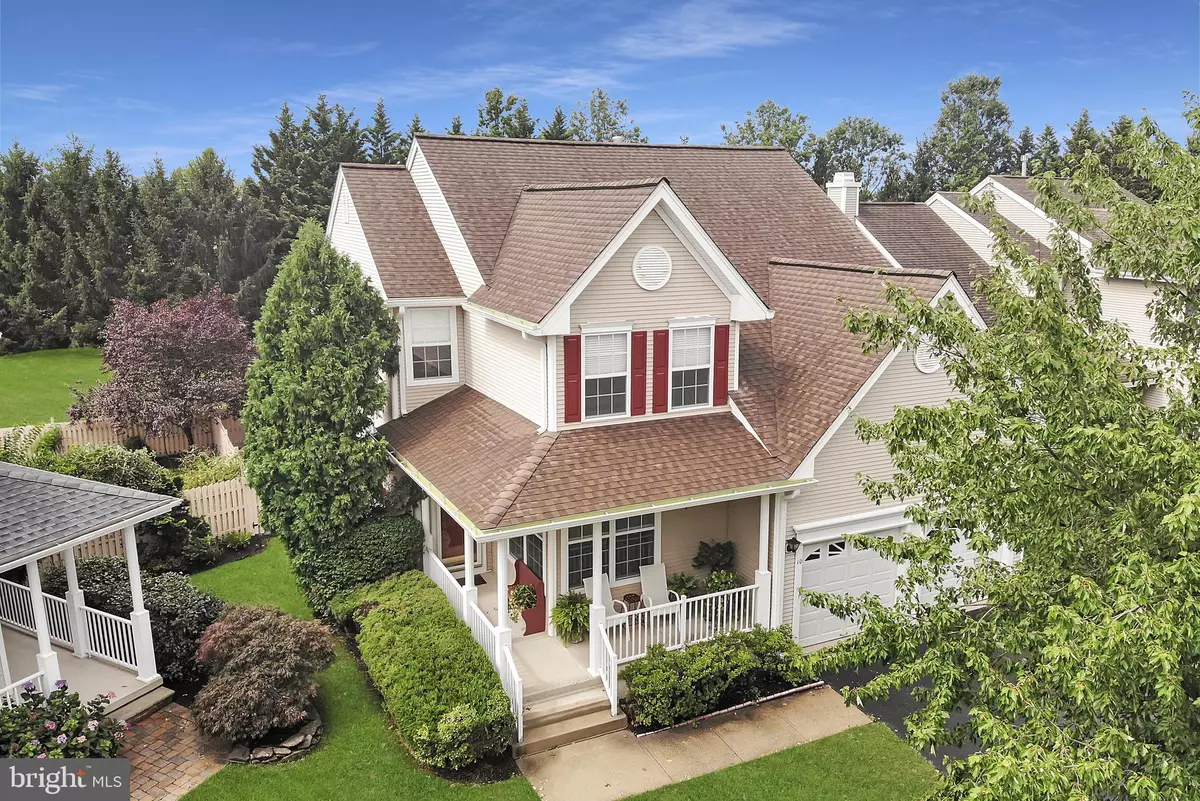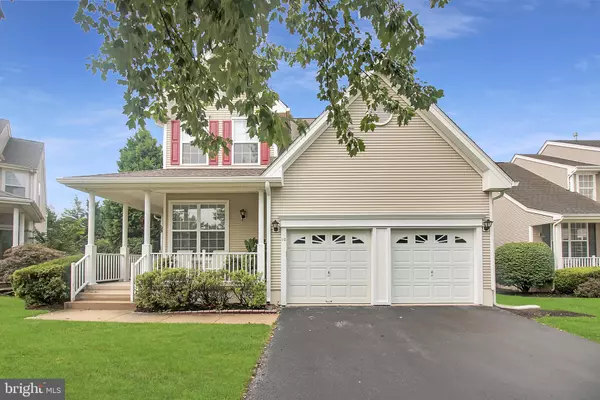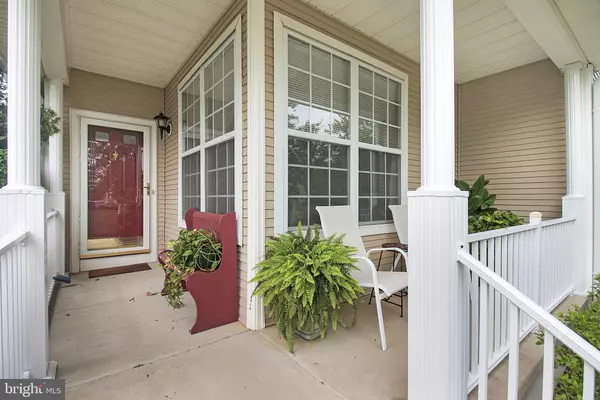$475,000
$475,000
For more information regarding the value of a property, please contact us for a free consultation.
10 ELDRIDGE DR Robbinsville, NJ 08691
3 Beds
3 Baths
1,947 SqFt
Key Details
Sold Price $475,000
Property Type Single Family Home
Sub Type Detached
Listing Status Sold
Purchase Type For Sale
Square Footage 1,947 sqft
Price per Sqft $243
Subdivision Carriage Walk
MLS Listing ID NJME299630
Sold Date 10/29/20
Style Carriage House
Bedrooms 3
Full Baths 2
Half Baths 1
HOA Fees $164/mo
HOA Y/N Y
Abv Grd Liv Area 1,947
Originating Board BRIGHT
Year Built 1998
Annual Tax Amount $12,053
Tax Year 2019
Lot Size 4,792 Sqft
Acres 0.11
Lot Dimensions 0.00 x 0.00
Property Description
Welcome home! On a quiet cup-de-sac, facing NE, with no one behind you, you will find your own personal oasis! This magnificent home is move-in ready, just bring your furniture and clothes. Many rooms have been recently painted, and the ones that appear to be wallpapered, they're not, it's paint! Many recent updates, including a new roof in December 2019, and new central air in July 2020. Dual zone HVAC, one heating unit was replaced in July 2020 and the other one was replaced in December 2019. Do you need a first floor bedroom and bathroom? You've found it! With an additional 2 bedrooms and a loft on the second floor, there's plenty of room for everyone! With an open concept floor plan, the living room features soaring ceilings, with a fireplace, full mirror, and a ceiling fan. It is filled with light from the many windows and leads to the backyard deck, where you'll enjoy the quiet peacefulness of the neighborhood! The basement is a blank canvas, yours to design as you wish, if you choose to finish it, or simply leave it as-is for storage As part of the Foxmoor community, you will have the use of the 2 swimming pools, tennis courts, playgrounds, club house and State of the Art schools. You'll find it's an easy commute to major highways, the Hamilton Train Station, and many shopping areas. Come see, come stay! Be a part of the Robbinsville community.
Location
State NJ
County Mercer
Area Robbinsville Twp (21112)
Zoning RPVD
Direction Northeast
Rooms
Other Rooms Living Room, Dining Room, Bedroom 2, Bedroom 3, Kitchen, Bedroom 1, Loft, Bathroom 1, Bathroom 2, Half Bath
Basement Full
Main Level Bedrooms 1
Interior
Interior Features Carpet, Ceiling Fan(s), Combination Dining/Living, Entry Level Bedroom, Kitchen - Eat-In, Primary Bath(s), Walk-in Closet(s), Window Treatments
Hot Water Natural Gas
Heating Forced Air
Cooling Central A/C
Flooring Hardwood, Carpet, Ceramic Tile, Laminated
Fireplace N
Heat Source Natural Gas
Laundry Main Floor
Exterior
Exterior Feature Deck(s)
Parking Features Garage Door Opener
Garage Spaces 4.0
Fence Privacy
Utilities Available Cable TV
Amenities Available Club House, Pool - Outdoor, Tennis Courts, Tot Lots/Playground
Water Access N
Roof Type Architectural Shingle
Accessibility None
Porch Deck(s)
Attached Garage 2
Total Parking Spaces 4
Garage Y
Building
Story 2
Sewer Public Sewer
Water Public
Architectural Style Carriage House
Level or Stories 2
Additional Building Above Grade, Below Grade
Structure Type Dry Wall,2 Story Ceilings
New Construction N
Schools
Elementary Schools Sharon E.S.
Middle Schools Pond Road
High Schools Robbinsville
School District Robbinsville Twp
Others
Pets Allowed Y
HOA Fee Include Common Area Maintenance,Lawn Maintenance,Management,Pool(s),Snow Removal,Trash
Senior Community No
Tax ID 12-00006-00278
Ownership Fee Simple
SqFt Source Assessor
Acceptable Financing Cash, Conventional, FHA
Listing Terms Cash, Conventional, FHA
Financing Cash,Conventional,FHA
Special Listing Condition Standard
Pets Allowed No Pet Restrictions
Read Less
Want to know what your home might be worth? Contact us for a FREE valuation!

Our team is ready to help you sell your home for the highest possible price ASAP

Bought with Katherine Kenney • Keller Williams Real Estate - Princeton




