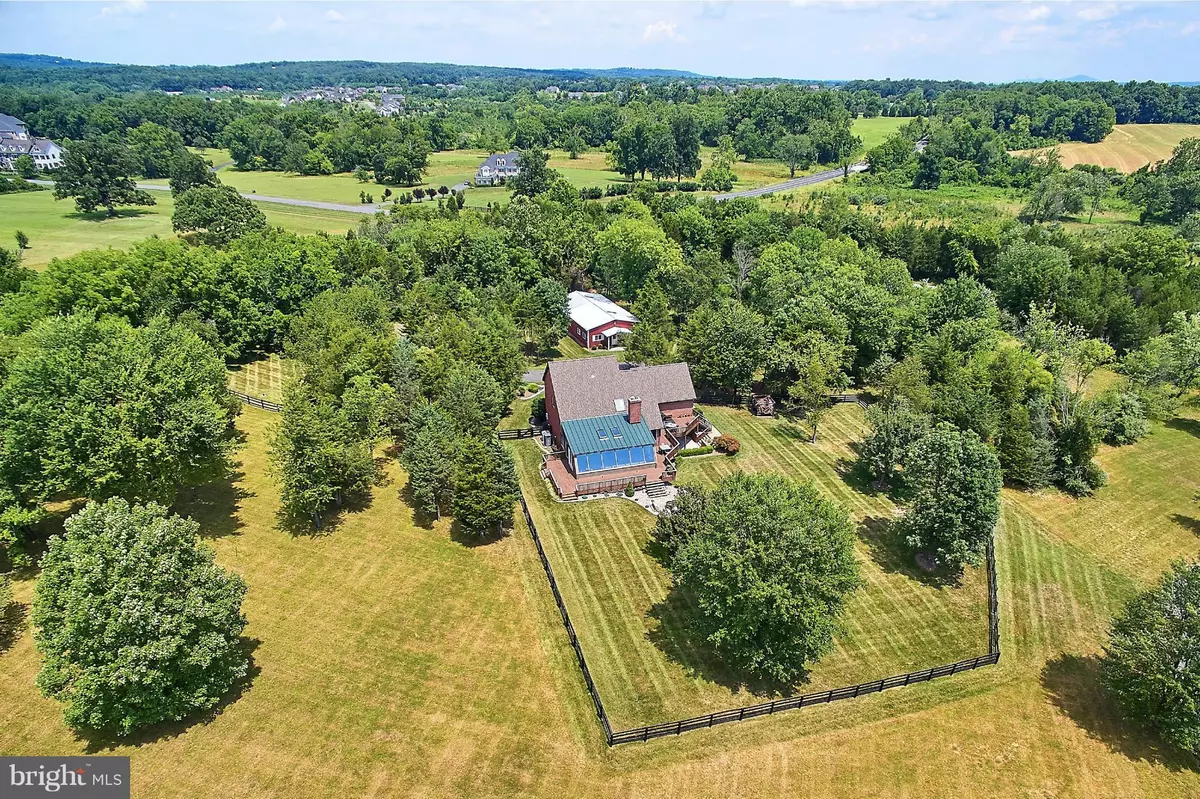$665,000
$665,000
For more information regarding the value of a property, please contact us for a free consultation.
19990 GLEEDSVILLE RD Leesburg, VA 20175
4 Beds
4 Baths
3,435 SqFt
Key Details
Sold Price $665,000
Property Type Single Family Home
Sub Type Detached
Listing Status Sold
Purchase Type For Sale
Square Footage 3,435 sqft
Price per Sqft $193
Subdivision None Available
MLS Listing ID 1000701145
Sold Date 10/13/16
Style Transitional
Bedrooms 4
Full Baths 3
Half Baths 1
HOA Y/N N
Abv Grd Liv Area 2,321
Originating Board MRIS
Year Built 1987
Annual Tax Amount $6,927
Tax Year 2015
Lot Size 3.390 Acres
Acres 3.39
Property Description
A truly unique & special home where you will feel like on your vacation everyday. Sited on a breathtaking 3.39 acre lot, this home offers privacy yet convenience with close proximity to Toll Rd and Town of Leesburg. Open, light-filled w/two story foyer, great room w/vaulted ceiling and skylights. Main level master suite & stunning solarium to enjoy the views. Large red barn w/stables & workshop
Location
State VA
County Loudoun
Rooms
Other Rooms Primary Bedroom, Bedroom 2, Bedroom 3, Kitchen, Game Room, Sun/Florida Room, Great Room, Loft, Bedroom 6
Basement Outside Entrance, Side Entrance, Full, Fully Finished, Improved
Main Level Bedrooms 1
Interior
Interior Features Kitchen - Table Space, Kitchen - Eat-In, Built-Ins, Primary Bath(s), Recessed Lighting
Hot Water Electric
Heating Heat Pump(s), Zoned
Cooling Central A/C, Ceiling Fan(s), Zoned
Fireplaces Number 1
Equipment Central Vacuum, Disposal, Dishwasher, Humidifier, Icemaker, Microwave, Oven/Range - Electric, Refrigerator, Washer, Dryer
Fireplace Y
Window Features Insulated,Skylights
Appliance Central Vacuum, Disposal, Dishwasher, Humidifier, Icemaker, Microwave, Oven/Range - Electric, Refrigerator, Washer, Dryer
Heat Source Electric
Exterior
Exterior Feature Deck(s)
Parking Features Garage Door Opener
Garage Spaces 2.0
Fence Rear
Water Access N
Accessibility Other
Porch Deck(s)
Attached Garage 2
Total Parking Spaces 2
Garage Y
Private Pool N
Building
Lot Description Premium, Partly Wooded, Trees/Wooded, Open
Story 3+
Sewer Septic = # of BR
Water Public
Architectural Style Transitional
Level or Stories 3+
Additional Building Above Grade, Barn/Stable, Below Grade, Barn, Storage Barn/Shed
Structure Type 2 Story Ceilings,Vaulted Ceilings
New Construction N
Schools
Elementary Schools Evergreen Mill
Middle Schools J. L. Simpson
High Schools Loudoun County
School District Loudoun County Public Schools
Others
Senior Community No
Tax ID 314109178000
Ownership Fee Simple
Special Listing Condition Standard
Read Less
Want to know what your home might be worth? Contact us for a FREE valuation!

Our team is ready to help you sell your home for the highest possible price ASAP

Bought with Vanessa Massaro • RE/MAX Allegiance





