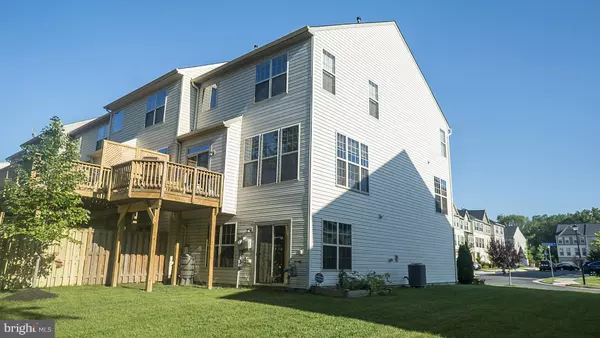$460,000
$459,500
0.1%For more information regarding the value of a property, please contact us for a free consultation.
42624 GALBRAITH SQ Ashburn, VA 20148
3 Beds
4 Baths
2,614 Sqft Lot
Key Details
Sold Price $460,000
Property Type Townhouse
Sub Type End of Row/Townhouse
Listing Status Sold
Purchase Type For Sale
Subdivision Alexanders Chase
MLS Listing ID 1000681231
Sold Date 05/31/16
Style Contemporary
Bedrooms 3
Full Baths 2
Half Baths 2
HOA Fees $75/mo
HOA Y/N Y
Originating Board MRIS
Year Built 2012
Annual Tax Amount $5,022
Tax Year 2015
Lot Size 2,614 Sqft
Acres 0.06
Property Description
SHOWS LIKE A MODEL. Just over 3 yrs young! Wonderfully maintained. Beautiful custom hand scraped wood floors on main level, granite counters, stainless steel appliances, breakfast bar, large butler's pantry. Vaulted ceilings in Mstr bdrm. Private un-obstructed view of nature preserve from entire back of home. Ample parking. Great investment or home. Owners can lease back. OPEN HOUSE 4/2 & 4/3 1-4
Location
State VA
County Loudoun
Rooms
Other Rooms Study
Basement Front Entrance, Rear Entrance, Fully Finished, Walkout Level
Interior
Interior Features Dining Area, Breakfast Area, Kitchen - Gourmet, Butlers Pantry, Upgraded Countertops, Primary Bath(s), Window Treatments, Wood Floors
Hot Water Electric
Heating Heat Pump(s)
Cooling Central A/C
Fireplaces Number 1
Fireplaces Type Heatilator, Mantel(s)
Equipment Washer/Dryer Hookups Only, Cooktop, Dishwasher, Disposal, Dryer, Exhaust Fan, Freezer, Icemaker, Microwave, Oven - Single, Oven - Self Cleaning, Refrigerator, Stove, Washer
Fireplace Y
Appliance Washer/Dryer Hookups Only, Cooktop, Dishwasher, Disposal, Dryer, Exhaust Fan, Freezer, Icemaker, Microwave, Oven - Single, Oven - Self Cleaning, Refrigerator, Stove, Washer
Heat Source Electric, Natural Gas
Exterior
Parking Features Garage Door Opener, Garage - Front Entry, Additional Storage Area
Garage Spaces 1.0
Amenities Available Basketball Courts, Bike Trail, Common Grounds, Jog/Walk Path, Tennis Courts, Tot Lots/Playground
Water Access N
Accessibility None
Attached Garage 1
Total Parking Spaces 1
Garage Y
Private Pool N
Building
Story 3+
Sewer Public Septic, Public Sewer
Water Community
Architectural Style Contemporary
Level or Stories 3+
New Construction N
Schools
Elementary Schools Moorefield Station
Middle Schools Eagle Ridge
High Schools Briar Woods
School District Loudoun County Public Schools
Others
HOA Fee Include Snow Removal,Sewer,Trash
Senior Community No
Tax ID 157372718000
Ownership Fee Simple
Special Listing Condition Standard
Read Less
Want to know what your home might be worth? Contact us for a FREE valuation!

Our team is ready to help you sell your home for the highest possible price ASAP

Bought with Virginia L Stone • CENTURY 21 New Millennium




