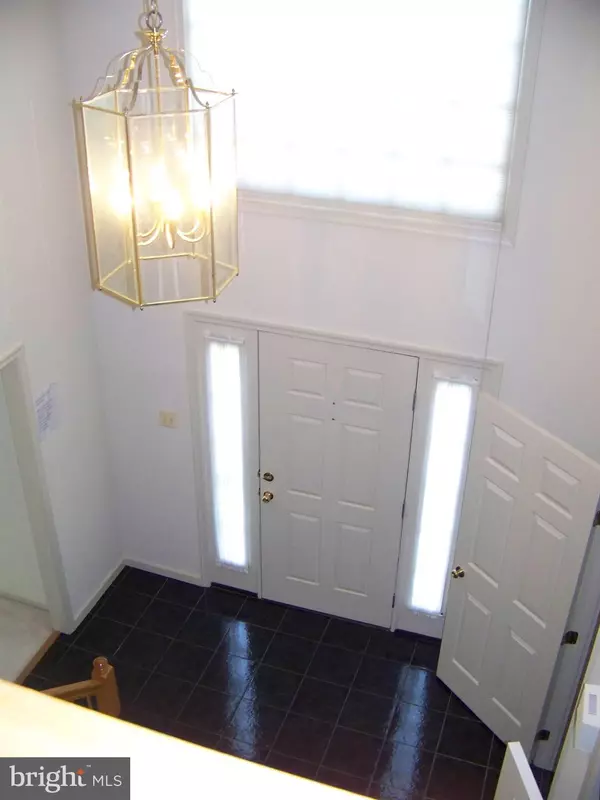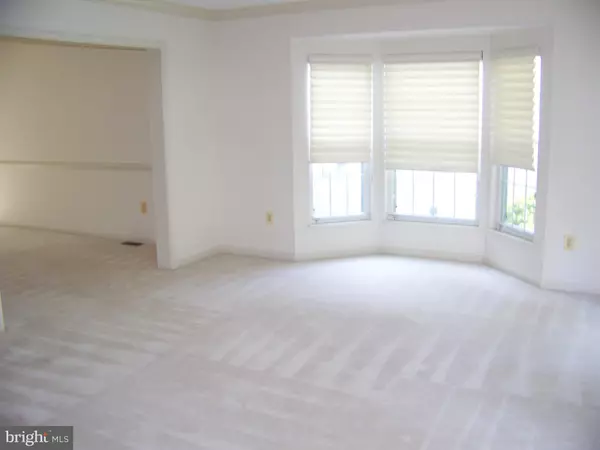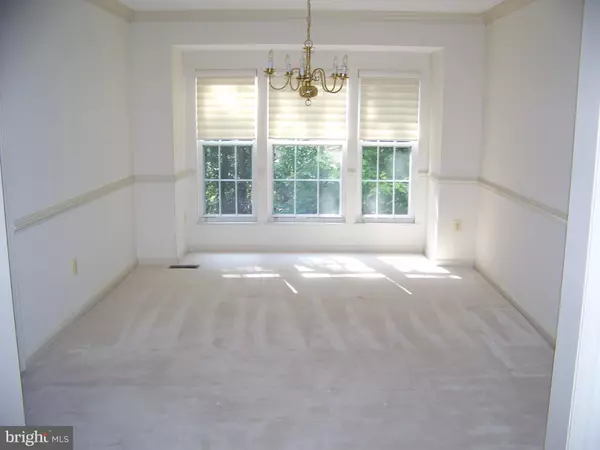$485,000
$485,000
For more information regarding the value of a property, please contact us for a free consultation.
6508 WOOD POINTE DR Glenn Dale, MD 20769
4 Beds
4 Baths
2,704 SqFt
Key Details
Sold Price $485,000
Property Type Single Family Home
Sub Type Detached
Listing Status Sold
Purchase Type For Sale
Square Footage 2,704 sqft
Price per Sqft $179
Subdivision Wood Pointe
MLS Listing ID MDPG578842
Sold Date 09/30/20
Style Colonial
Bedrooms 4
Full Baths 3
Half Baths 1
HOA Fees $34/qua
HOA Y/N Y
Abv Grd Liv Area 2,704
Originating Board BRIGHT
Year Built 1995
Annual Tax Amount $6,100
Tax Year 2019
Lot Size 10,665 Sqft
Acres 0.24
Property Description
One of the best in the Wood Pointe has been freshly painted throughout, professionally cleaned, and ready for move-in. The home is set in a serene environment with easy access to major roads such as Route 193 and Route 50. Sunroom off of kitchen features ceramic tile, new skylights and new sliding door. Bay windows in the living room and dining room provide additional square footage. Sunroom has beautiful view of the trees. Ceramic tile is in the kitchen as well as in the two-story foyer with palladium window. Step down family room with gas fireplace. Home features silhouette custom window treatments in living room and dining room. Upper level features 4 ample size bedrooms, 2 full bathrooms, owners suite features vaulted ceilings and spa like bathroom with separate shower and soaking tub with jets. The master bedroom is an apartment size by itself with an oversized custom closet. Each bedroom also has custom re-designed closets. Home features top of the line Carrier Infinity HVAC system that is extremely quiet. Upgraded carpet through out. Don't worry about moving a sprinkler around to maintain the beautiful yard. Home has a sprinkler system. Basement is partially finished and walks out to a level yard. Home has had only one owner. Don't miss this one!
Location
State MD
County Prince Georges
Zoning RR
Rooms
Other Rooms Living Room, Dining Room, Primary Bedroom, Bedroom 2, Bedroom 4, Kitchen, Family Room, Basement, Foyer, Sun/Florida Room, Laundry, Recreation Room, Bathroom 3
Basement Walkout Level, Full, Partially Finished
Interior
Interior Features Carpet, Ceiling Fan(s), Family Room Off Kitchen, Formal/Separate Dining Room, Kitchen - Eat-In, Kitchen - Island, Kitchen - Table Space, Primary Bath(s), Pantry, Skylight(s), Walk-in Closet(s), WhirlPool/HotTub, Window Treatments
Hot Water Natural Gas
Heating Forced Air
Cooling Central A/C
Fireplaces Number 1
Fireplaces Type Fireplace - Glass Doors
Equipment Dishwasher, Disposal, Oven/Range - Electric, Range Hood, Refrigerator, Washer, Dryer, Icemaker
Furnishings No
Fireplace Y
Window Features Bay/Bow,Skylights,Screens,Storm
Appliance Dishwasher, Disposal, Oven/Range - Electric, Range Hood, Refrigerator, Washer, Dryer, Icemaker
Heat Source Natural Gas
Laundry Main Floor
Exterior
Parking Features Garage - Front Entry, Garage Door Opener, Inside Access
Garage Spaces 4.0
Water Access N
Accessibility None
Attached Garage 2
Total Parking Spaces 4
Garage Y
Building
Lot Description Backs to Trees, Rear Yard
Story 2
Sewer Public Sewer
Water Public
Architectural Style Colonial
Level or Stories 2
Additional Building Above Grade, Below Grade
New Construction N
Schools
School District Prince George'S County Public Schools
Others
Pets Allowed N
Senior Community No
Tax ID 17141584754
Ownership Fee Simple
SqFt Source Assessor
Acceptable Financing Cash, FHA, Conventional, VA
Horse Property N
Listing Terms Cash, FHA, Conventional, VA
Financing Cash,FHA,Conventional,VA
Special Listing Condition Standard
Read Less
Want to know what your home might be worth? Contact us for a FREE valuation!

Our team is ready to help you sell your home for the highest possible price ASAP

Bought with Ardella J Powell • Long & Foster Real Estate, Inc.




