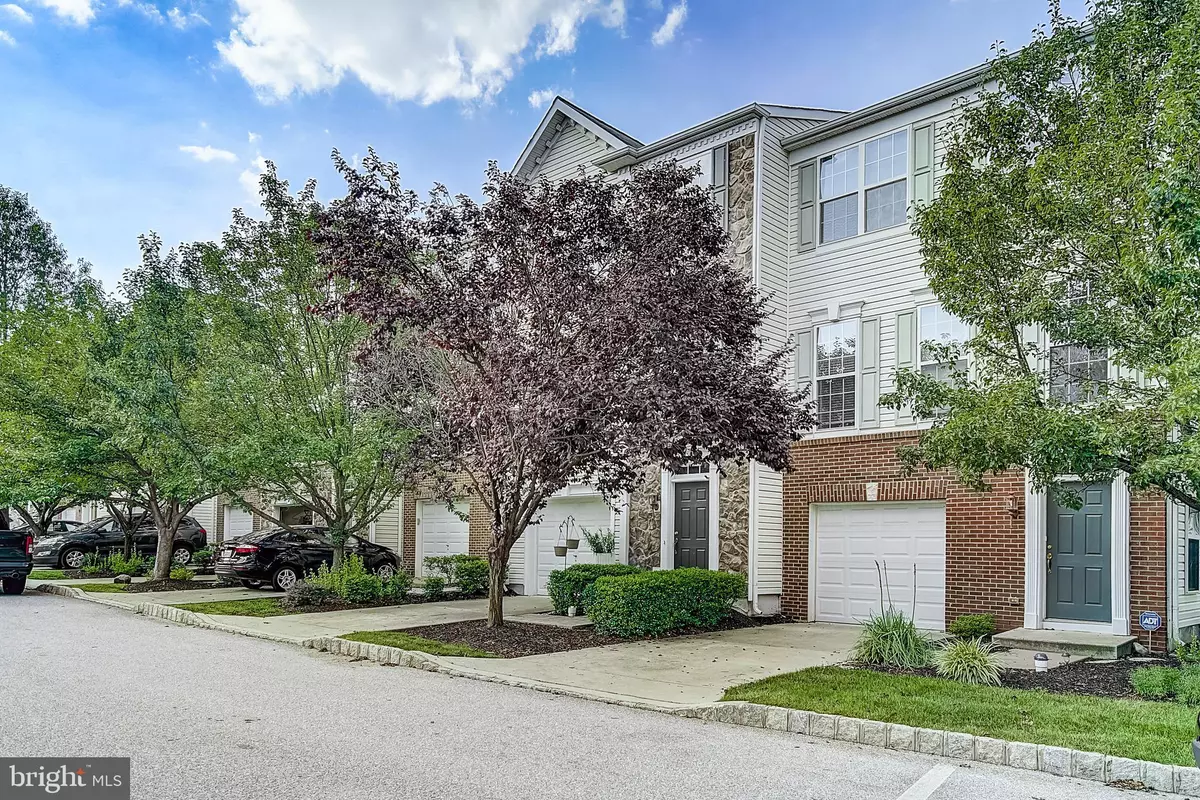$328,000
$317,900
3.2%For more information regarding the value of a property, please contact us for a free consultation.
113 HUDSON DR Phoenixville, PA 19460
3 Beds
3 Baths
2,100 SqFt
Key Details
Sold Price $328,000
Property Type Townhouse
Sub Type Interior Row/Townhouse
Listing Status Sold
Purchase Type For Sale
Square Footage 2,100 sqft
Price per Sqft $156
Subdivision Longford Crossing
MLS Listing ID PAMC657822
Sold Date 09/18/20
Style Side-by-Side
Bedrooms 3
Full Baths 2
Half Baths 1
HOA Fees $93/mo
HOA Y/N Y
Abv Grd Liv Area 2,100
Originating Board BRIGHT
Year Built 2005
Annual Tax Amount $5,244
Tax Year 2020
Lot Size 1,037 Sqft
Acres 0.02
Lot Dimensions x 0.00
Property Description
Don't miss this newer construction townhome perched in a desirable community in the Spring-Ford Area School District! This beautiful home is bursting with fantastic features and upgrades such as new hardwood flooring on the main level, newly upgraded kitchen with brand new backsplash and stainless steel appliances, as well as newer interior paint, and a newer deck and patio! Nominal monthly HOA fee covers snow removal, trash, common area maintenance, as well as amenities such as a community playground. In close proximity to plenty of shopping and convenient to route 422, the location can't be beat! This is the one!
Location
State PA
County Montgomery
Area Upper Providence Twp (10661)
Zoning R4
Rooms
Other Rooms Living Room, Dining Room, Primary Bedroom, Bedroom 2, Bedroom 3, Kitchen, Family Room, Den, Primary Bathroom, Full Bath
Interior
Hot Water Natural Gas
Heating Forced Air
Cooling Central A/C
Fireplace N
Heat Source Natural Gas
Laundry Main Floor
Exterior
Parking Features Garage - Front Entry
Garage Spaces 3.0
Amenities Available Tot Lots/Playground
Water Access N
Accessibility None
Attached Garage 1
Total Parking Spaces 3
Garage Y
Building
Story 3
Sewer Public Sewer
Water Public
Architectural Style Side-by-Side
Level or Stories 3
Additional Building Above Grade
New Construction N
Schools
School District Spring-Ford Area
Others
HOA Fee Include Snow Removal,Trash,Common Area Maintenance
Senior Community No
Tax ID 61-00-04847-909
Ownership Fee Simple
SqFt Source Assessor
Special Listing Condition Standard
Read Less
Want to know what your home might be worth? Contact us for a FREE valuation!

Our team is ready to help you sell your home for the highest possible price ASAP

Bought with Jeffrey P Silva • Keller Williams Real Estate-Blue Bell





