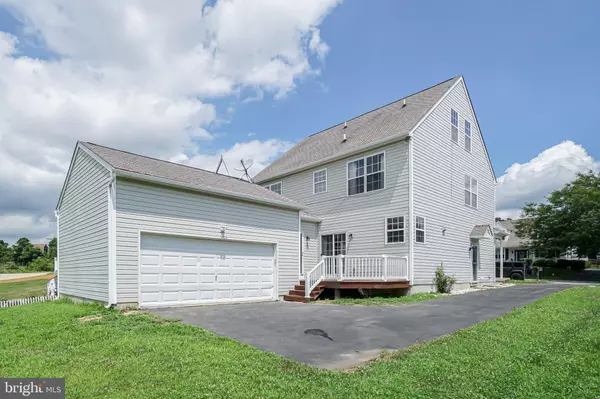$321,000
$319,900
0.3%For more information regarding the value of a property, please contact us for a free consultation.
315 MANCHESTER ST Oxford, PA 19363
5 Beds
5 Baths
3,623 SqFt
Key Details
Sold Price $321,000
Property Type Single Family Home
Sub Type Detached
Listing Status Sold
Purchase Type For Sale
Square Footage 3,623 sqft
Price per Sqft $88
Subdivision Sycamore Crossing
MLS Listing ID PACT512460
Sold Date 09/18/20
Style Colonial
Bedrooms 5
Full Baths 4
Half Baths 1
HOA Fees $20/ann
HOA Y/N Y
Abv Grd Liv Area 2,888
Originating Board BRIGHT
Year Built 2002
Annual Tax Amount $6,808
Tax Year 2020
Lot Size 10,011 Sqft
Acres 0.23
Lot Dimensions 0.00 x 0.00
Property Description
Welcome home to this beautiful, 3 story colonial in the desirable Sycamore Crossing neighborhood, backing to open farm land. Main level features spacious open floor plan kitchen and family room with formal dining room and separate office/den. The eat in kitchen includes granite counters, stainless appliances, large pantry and hardwood flooring throughout. The second floor boasts a spacious hall bath, 3 bedrooms and en-suite master bath with dual vanity. Finished third floor includes two more bedrooms, a loft/living area and full bath. Enjoy a spacious rec room, full bath and bonus room in the finished basement with gleaming tile flooring, or sit out on the deck and marvel at the pastoral views. Minutes from Route 1, Historic Oxford, the MD/PA line and local restaurants and attractions.
Location
State PA
County Chester
Area Oxford Boro (10306)
Zoning PD1
Rooms
Basement Full, Fully Finished
Interior
Interior Features 2nd Kitchen, Ceiling Fan(s), Dining Area, Family Room Off Kitchen, Floor Plan - Open, Formal/Separate Dining Room, Kitchen - Eat-In, Kitchen - Gourmet, Kitchen - Table Space, Primary Bath(s), Pantry, Upgraded Countertops
Hot Water Natural Gas
Heating Central
Cooling Central A/C
Flooring Hardwood
Equipment Dishwasher, Dryer, Microwave, Oven/Range - Gas, Refrigerator, Stainless Steel Appliances, Washer, Water Heater
Fireplace N
Window Features Double Pane
Appliance Dishwasher, Dryer, Microwave, Oven/Range - Gas, Refrigerator, Stainless Steel Appliances, Washer, Water Heater
Heat Source Natural Gas
Laundry Main Floor
Exterior
Exterior Feature Deck(s), Porch(es)
Parking Features Garage - Side Entry
Garage Spaces 2.0
Water Access N
View Trees/Woods, Pasture, Garden/Lawn
Roof Type Shingle
Accessibility None
Porch Deck(s), Porch(es)
Attached Garage 2
Total Parking Spaces 2
Garage Y
Building
Story 4
Sewer Public Sewer
Water Public
Architectural Style Colonial
Level or Stories 4
Additional Building Above Grade, Below Grade
Structure Type Dry Wall,Vaulted Ceilings
New Construction N
Schools
Elementary Schools Jordan Bank School
Middle Schools Penn'S Grove School
High Schools Oxford Area
School District Oxford Area
Others
HOA Fee Include Common Area Maintenance,Snow Removal
Senior Community No
Tax ID 06-03 -0106
Ownership Fee Simple
SqFt Source Assessor
Acceptable Financing Cash, FHA, USDA, VA, Conventional
Listing Terms Cash, FHA, USDA, VA, Conventional
Financing Cash,FHA,USDA,VA,Conventional
Special Listing Condition Standard
Read Less
Want to know what your home might be worth? Contact us for a FREE valuation!

Our team is ready to help you sell your home for the highest possible price ASAP

Bought with Richard Nazario • KW Greater West Chester




