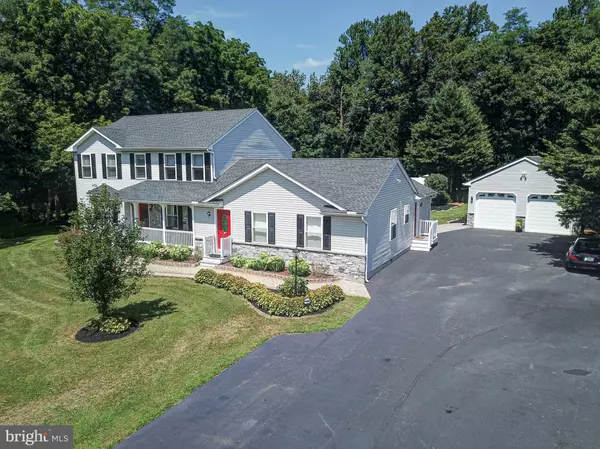$430,000
$419,900
2.4%For more information regarding the value of a property, please contact us for a free consultation.
113 ELKVIEW RD Lincoln University, PA 19352
5 Beds
4 Baths
3,712 SqFt
Key Details
Sold Price $430,000
Property Type Single Family Home
Sub Type Detached
Listing Status Sold
Purchase Type For Sale
Square Footage 3,712 sqft
Price per Sqft $115
Subdivision None Available
MLS Listing ID PACT512468
Sold Date 09/15/20
Style Colonial
Bedrooms 5
Full Baths 3
Half Baths 1
HOA Y/N N
Abv Grd Liv Area 2,952
Originating Board BRIGHT
Year Built 2001
Annual Tax Amount $6,609
Tax Year 2020
Lot Size 1.744 Acres
Acres 1.74
Lot Dimensions 0.00 x 0.00
Property Description
PUBLIC SEWER! Watch the Video** https://youtu.be/eJEgB08vA6g ** Separate entry IN-LAW SUITE! A beautiful pool and a detached 2 car garage. Perfectly maintained and beautifully decorated you will love this house! Upon entry you are greeted by engineered flooring that is throughout most of the first floor. To the right is the dining room dressed up with double chair rail and wainscoting. To the left is an enormous family room featuring a gas fireplace, plenty of windows and a bay window to the front. The room wraps into the breakfast room which has slider access to the composite deck overlooking a perfect back yard with a POOL! The kitchen is the heart of the home and it boasts granite counters, tile floors, custom backsplash,an island and stainless appliances. Off the kitchen is the IN LAW SUITE complete with a pretty kitchen with granite counters, living room, a large bedroom and private bath. There is an outside entry to this suite. The second floor is where you will find the master bedroom with an updated beautiful bath. There are three additional bedrooms each sunny and bright that share the hall bath. There is a second laundry area on this floor for convenience. The basement is versatile with separate areas. One section has a large open area with a pellet stove and bar. The other section is an open area for whatever your needs may be as well as an additional room, currently a hair salon, which has water so a future bath is a possibility. The outside of this house is just incredible! With a 1/2 basketball court, detached 2 car garage, a pool, an over sized pool shed, fire pit area and beautiful plantings, your new home will be where everyone wants to hang out.
Location
State PA
County Chester
Area Lower Oxford Twp (10356)
Zoning R2
Rooms
Other Rooms In-Law/auPair/Suite
Basement Full
Main Level Bedrooms 1
Interior
Interior Features 2nd Kitchen, Breakfast Area, Carpet, Ceiling Fan(s), Family Room Off Kitchen, Formal/Separate Dining Room, Kitchen - Eat-In, Kitchen - Island, Primary Bath(s), Upgraded Countertops, Wainscotting, Walk-in Closet(s), Other
Hot Water Electric
Heating Forced Air, Heat Pump - Electric BackUp
Cooling Central A/C
Fireplaces Number 1
Equipment Built-In Microwave, Dryer, Extra Refrigerator/Freezer
Appliance Built-In Microwave, Dryer, Extra Refrigerator/Freezer
Heat Source Electric
Exterior
Parking Features Garage - Front Entry
Garage Spaces 7.0
Fence Partially
Pool In Ground
Water Access N
Accessibility None, 32\"+ wide Doors
Total Parking Spaces 7
Garage Y
Building
Story 2
Sewer Public Sewer
Water Well
Architectural Style Colonial
Level or Stories 2
Additional Building Above Grade, Below Grade
New Construction N
Schools
School District Oxford Area
Others
Senior Community No
Tax ID 56-10 -0004
Ownership Fee Simple
SqFt Source Assessor
Acceptable Financing FHA, Cash, VA, Conventional
Listing Terms FHA, Cash, VA, Conventional
Financing FHA,Cash,VA,Conventional
Special Listing Condition Standard
Read Less
Want to know what your home might be worth? Contact us for a FREE valuation!

Our team is ready to help you sell your home for the highest possible price ASAP

Bought with Joyce A Dolan • KW Greater West Chester





