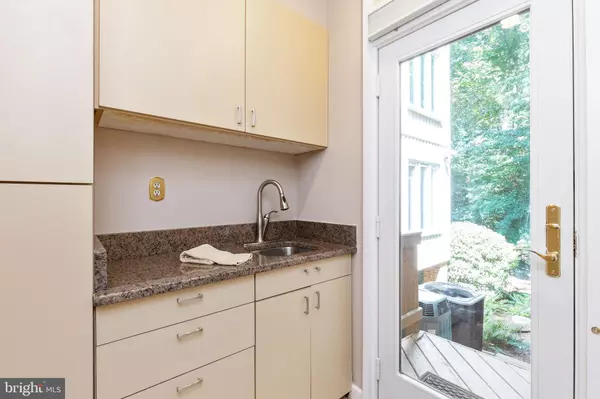$1,002,500
$995,000
0.8%For more information regarding the value of a property, please contact us for a free consultation.
11424 VALE SPRING DR Oakton, VA 22124
4 Beds
4 Baths
3,675 SqFt
Key Details
Sold Price $1,002,500
Property Type Single Family Home
Sub Type Detached
Listing Status Sold
Purchase Type For Sale
Square Footage 3,675 sqft
Price per Sqft $272
Subdivision Vale Spring Woods
MLS Listing ID VAFX1141326
Sold Date 09/11/20
Style Contemporary
Bedrooms 4
Full Baths 3
Half Baths 1
HOA Y/N N
Abv Grd Liv Area 2,100
Originating Board BRIGHT
Year Built 1972
Annual Tax Amount $9,041
Tax Year 2020
Lot Size 1.788 Acres
Acres 1.79
Property Description
Take a journey down the winding private road past the pond to this hidden retreat! 1.79 acres of serene views with an abundance of nature at your door. Well-maintained by the current owner, all systems have been upgraded and serviced to provide peace of mind for a new owner. Enjoy relaxing and entertaining on the main level offering a spacious living and dining room with hardwoods and wooded views. The gourmet kitchen was renovated in 2015 by Moss Construction and offers everything that will delight the cook in the family! Windows surround the intimate breakfast room overlooking the side yard and serving buffet along the rear wall. For morning coffee or an evening cocktail step out onto the balcony deck from the breakfast room for a breath of fresh air! Continue to relax on the second level Family Room. New carpet was just installed in this room and on the stairs to each level. The family room has a stone-front wood-burning fireplace and large windows overlooking the backyard and pond. A French door opens to stairs that lead to the side yard. The 3rd level provides rest and tranquilty at the end of the day. The master suite has a sitting room and upgraded spa bath. Hardwood flooring was installed in the master bedroom and sitting room in July. A cozy balcony off the sitting room provides a quiet setting to enjoy private reflection. Three other spacious bedrooms boast deep closets, wooded views, and built-in bookcases. For game night, movie night, or wine tastings retreat to the lower level for a true pub setting. With a long brick front fireplace, full bar, and wood paneling, this room offers space for great conversation, camaraderie, and laughter. A full door provides access to exterior decking and open space for outdoor recreation. But wait.....there's another level to this home! In a time when home offices are necessary, the level above the rec room, provides a spacious home office with bookcases, full window views of the pond and backyard, and a door for exterior access. Enjoy this private home office or use as an exercise room or guest room. Why wait? Call to pre-schedule a private showing and see what awaits you at 11424 Vale Spring Drive! Professional photos will be uploaded by Thursday!
Location
State VA
County Fairfax
Zoning 110
Rooms
Other Rooms Living Room, Dining Room, Primary Bedroom, Sitting Room, Bedroom 2, Bedroom 3, Bedroom 4, Kitchen, Family Room, Foyer, Breakfast Room, Office, Recreation Room
Basement Daylight, Full, Walkout Level
Interior
Interior Features Attic, Built-Ins, Breakfast Area, Floor Plan - Open, Formal/Separate Dining Room, Kitchen - Eat-In, Kitchen - Gourmet, Primary Bath(s), Recessed Lighting, Upgraded Countertops, Walk-in Closet(s), Wet/Dry Bar
Hot Water Electric
Heating Forced Air, Baseboard - Electric
Cooling Central A/C
Flooring Hardwood, Ceramic Tile, Carpet
Fireplaces Number 2
Fireplaces Type Mantel(s), Brick
Equipment Cooktop, Dishwasher, Disposal, Dryer, Instant Hot Water, Oven - Double, Oven - Wall, Refrigerator, Washer, Icemaker, Extra Refrigerator/Freezer
Fireplace Y
Appliance Cooktop, Dishwasher, Disposal, Dryer, Instant Hot Water, Oven - Double, Oven - Wall, Refrigerator, Washer, Icemaker, Extra Refrigerator/Freezer
Heat Source Electric
Laundry Upper Floor
Exterior
Exterior Feature Deck(s), Patio(s), Balcony
Parking Features Garage Door Opener, Oversized
Garage Spaces 2.0
Water Access N
View Pond, Trees/Woods
Roof Type Architectural Shingle
Accessibility None
Porch Deck(s), Patio(s), Balcony
Road Frontage Private
Attached Garage 2
Total Parking Spaces 2
Garage Y
Building
Lot Description Landscaping, Pond, Trees/Wooded
Story 5
Sewer Septic = # of BR
Water Well
Architectural Style Contemporary
Level or Stories 5
Additional Building Above Grade, Below Grade
Structure Type Cathedral Ceilings
New Construction N
Schools
Elementary Schools Waples Mill
Middle Schools Franklin
High Schools Oakton
School District Fairfax County Public Schools
Others
Senior Community No
Tax ID 0364 04 A
Ownership Fee Simple
SqFt Source Assessor
Special Listing Condition Standard
Read Less
Want to know what your home might be worth? Contact us for a FREE valuation!

Our team is ready to help you sell your home for the highest possible price ASAP

Bought with Diane U Freeman • Redfin Corporation




