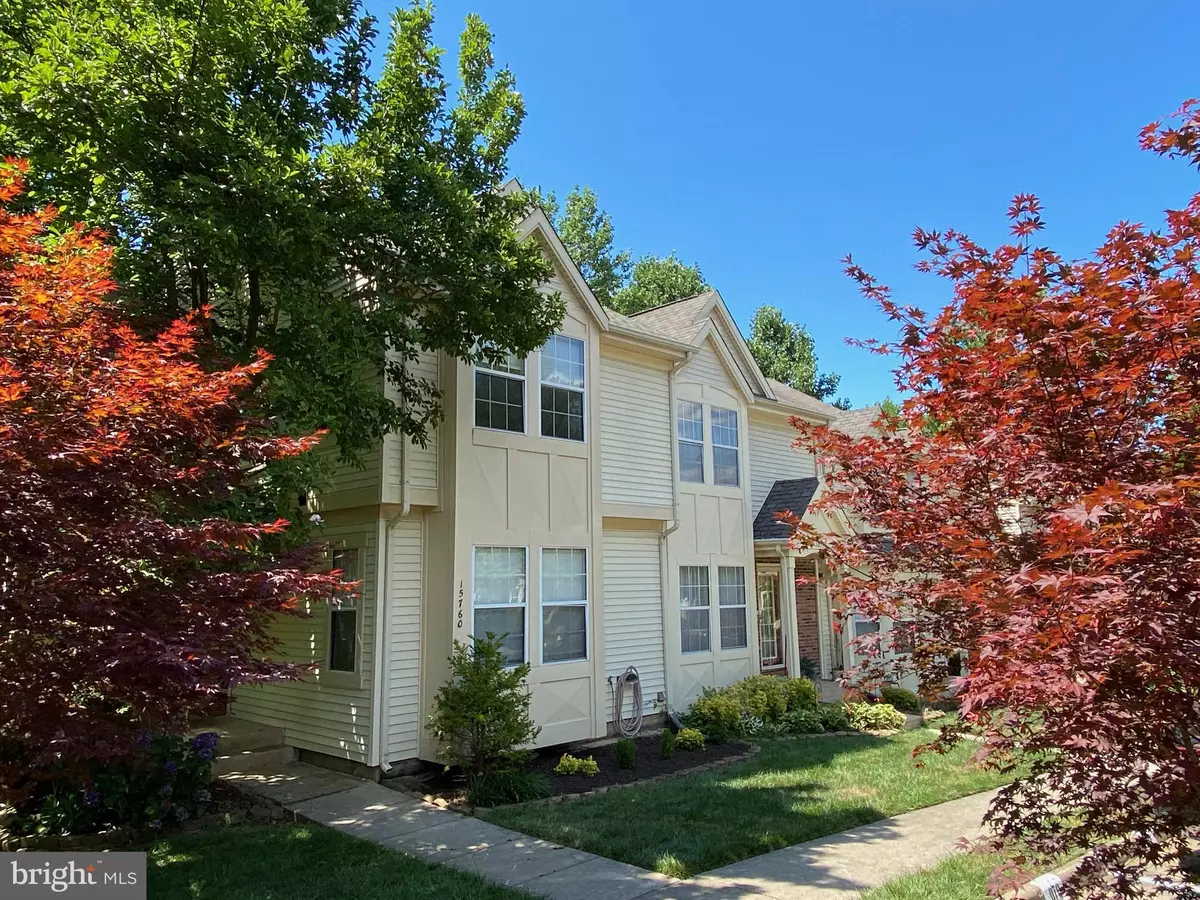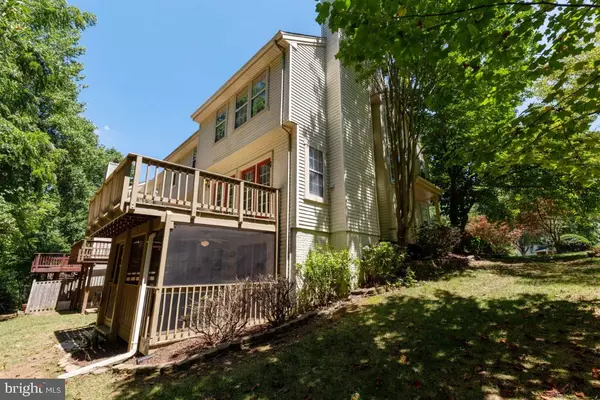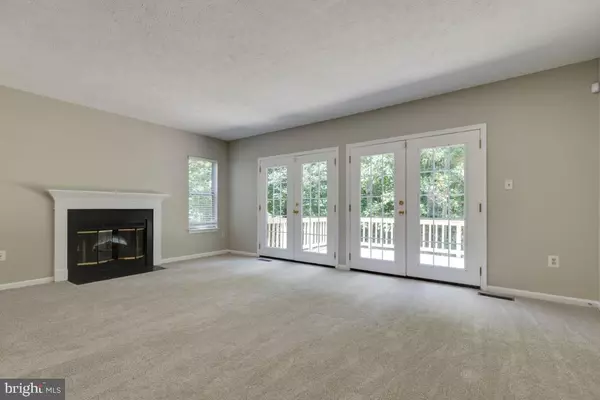$370,000
$349,900
5.7%For more information regarding the value of a property, please contact us for a free consultation.
15760 WIDEWATER DR Dumfries, VA 22025
3 Beds
4 Baths
2,149 SqFt
Key Details
Sold Price $370,000
Property Type Townhouse
Sub Type End of Row/Townhouse
Listing Status Sold
Purchase Type For Sale
Square Footage 2,149 sqft
Price per Sqft $172
Subdivision Montclair/Southl
MLS Listing ID VAPW499798
Sold Date 08/31/20
Style Colonial
Bedrooms 3
Full Baths 2
Half Baths 2
HOA Fees $120/mo
HOA Y/N Y
Abv Grd Liv Area 1,508
Originating Board BRIGHT
Year Built 1989
Annual Tax Amount $4,181
Tax Year 2020
Lot Size 2,326 Sqft
Acres 0.05
Property Description
Refreshing and tranquil best describe this beautiful home. You'll love this light-filled 3-level, end unit townhouse with seasonal water views of Lake Montclair. Dual decks: large open upper level is perfect for relaxing or entertaining and the fully screened-in lower level deck is perfect for year-round enjoyment. The main level is an open floor plan with a fireplace and new carpet. The large master retreat has a private balcony, en-suite bathroom, walk-in closet, and vaulted ceilings. The finished walkout lower level features a light-filled family room, full bathroom, and bonus room (non-conforming bedroom). Lake access is a block away, follow the stairs down in front of the gazebo where Widewater meets Monetiew Dr. You can keep and launch your canoe right from the shoreline. Enjoy the Montclair & Southlake amenities with the 3 private beaches, parks, lake, playgrounds, swimming pool, tennis! Great location, close to restaurants, shopping, commuter lots, I-95 & more. 3D tour = https://bit.ly/Widewater3D and Video tour = https://bit.ly/WidewaterVirtualTour
Location
State VA
County Prince William
Zoning RPC
Rooms
Other Rooms Living Room, Dining Room, Primary Bedroom, Bedroom 2, Bedroom 3, Kitchen, Game Room, Den, Utility Room, Bathroom 2, Bathroom 3, Primary Bathroom
Basement Full, Connecting Stairway, Fully Finished, Outside Entrance, Rear Entrance, Walkout Level
Interior
Interior Features Breakfast Area, Combination Dining/Living, Floor Plan - Open, Kitchen - Country, Kitchen - Table Space, Primary Bath(s), Upgraded Countertops, Window Treatments, Wood Floors
Hot Water Electric
Heating Heat Pump(s)
Cooling Central A/C
Flooring Carpet, Hardwood
Fireplaces Number 1
Fireplaces Type Fireplace - Glass Doors, Mantel(s)
Equipment Dishwasher, Disposal, Exhaust Fan, Icemaker, Oven/Range - Electric, Range Hood, Refrigerator
Fireplace Y
Window Features Screens
Appliance Dishwasher, Disposal, Exhaust Fan, Icemaker, Oven/Range - Electric, Range Hood, Refrigerator
Heat Source Electric
Laundry Lower Floor
Exterior
Exterior Feature Deck(s), Porch(es), Screened
Garage Spaces 2.0
Amenities Available Beach, Bike Trail, Golf Course Membership Available, Lake, Non-Lake Recreational Area, Pool - Outdoor, Swimming Pool, Tennis Courts, Tot Lots/Playground, Water/Lake Privileges
Water Access N
View Garden/Lawn, Trees/Woods, Water
Roof Type Shingle
Accessibility None
Porch Deck(s), Porch(es), Screened
Total Parking Spaces 2
Garage N
Building
Story 3
Sewer Public Sewer
Water Public
Architectural Style Colonial
Level or Stories 3
Additional Building Above Grade, Below Grade
New Construction N
Schools
Elementary Schools Pattie
Middle Schools Graham Park
High Schools Forest Park
School District Prince William County Public Schools
Others
Pets Allowed Y
HOA Fee Include Common Area Maintenance,Management,Pier/Dock Maintenance,Pool(s),Snow Removal
Senior Community No
Tax ID 8190-08-0012
Ownership Fee Simple
SqFt Source Assessor
Acceptable Financing Cash, Conventional, FHA, VA, Other
Horse Property N
Listing Terms Cash, Conventional, FHA, VA, Other
Financing Cash,Conventional,FHA,VA,Other
Special Listing Condition Standard
Pets Allowed No Pet Restrictions
Read Less
Want to know what your home might be worth? Contact us for a FREE valuation!

Our team is ready to help you sell your home for the highest possible price ASAP

Bought with RENE T ANDERSON • Keller Williams Capital Properties





