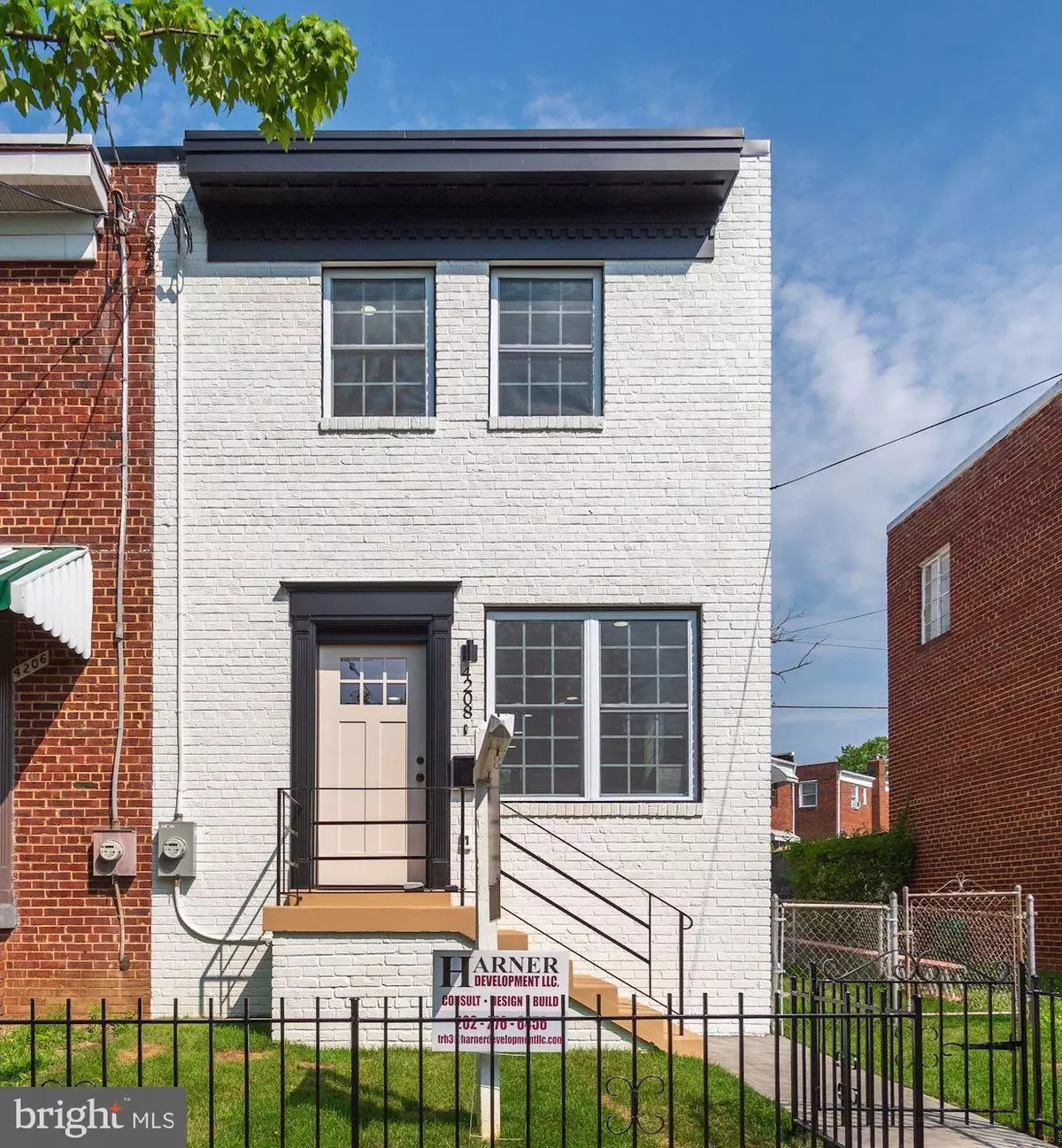$460,000
$443,000
3.8%For more information regarding the value of a property, please contact us for a free consultation.
4208 FORT DUPONT TER SE Washington, DC 20020
3 Beds
3 Baths
1,296 SqFt
Key Details
Sold Price $460,000
Property Type Single Family Home
Sub Type Twin/Semi-Detached
Listing Status Sold
Purchase Type For Sale
Square Footage 1,296 sqft
Price per Sqft $354
Subdivision Fort Dupont Park
MLS Listing ID DCDC477958
Sold Date 08/25/20
Style Traditional
Bedrooms 3
Full Baths 2
Half Baths 1
HOA Y/N N
Abv Grd Liv Area 864
Originating Board BRIGHT
Year Built 1953
Annual Tax Amount $1,912
Tax Year 2019
Lot Size 1,754 Sqft
Acres 0.04
Property Description
***OFFERS IN NO MORE SHOWINGS****** Harner Development presents another exquisitely renovated semi-detached 3-level row house in burgeoning Ft. Dupont park. Not just another flip, this custom-built home offers distinguishing characteristics not to be found elsewhere; new custom grid windows, Brand New EDPM Roof with 2" insulation, reinforced floor joists, custom doors/cabinets, resealed exterior walls, 48 gal electric water heater, and 2.5 ton HVAC system. The main level of this 3 bdrm, 2.5 bath home offers brightly lit living/dining space extending to a farmhouse-style kitchen with granite counter tops, Samsung appliances, and walkout to a charming rear patio, and large 2 car parking area. Upstairs boasts a spacious Master bdrm, 2nd bedroom -both with generous custom closet space- and fully renovated bathroom with quartz vanity countertops. Lower level walk-out basement is a perfect extra living space or playroom with an additional bedroom, full bath, and rarely seen extra-large egress windows for ample lighting. Convenient commuter routes, tree-lined streets, and plenty of walkable parks and rec centers provide the best of city living with a suburban feel. Come see all Harner Development and Ft Dupont park have to offer!
Location
State DC
County Washington
Zoning R-3
Rooms
Basement Fully Finished
Interior
Interior Features Combination Kitchen/Living, Floor Plan - Open
Hot Water 60+ Gallon Tank
Cooling Central A/C
Flooring Hardwood, Vinyl
Equipment Built-In Microwave, Dishwasher, Disposal, Oven/Range - Gas, Stainless Steel Appliances, Washer/Dryer Stacked
Appliance Built-In Microwave, Dishwasher, Disposal, Oven/Range - Gas, Stainless Steel Appliances, Washer/Dryer Stacked
Heat Source Natural Gas
Exterior
Garage Spaces 2.0
Water Access N
Roof Type Flat
Accessibility None
Total Parking Spaces 2
Garage N
Building
Story 3
Sewer Public Sewer
Water Public
Architectural Style Traditional
Level or Stories 3
Additional Building Above Grade, Below Grade
New Construction N
Schools
School District District Of Columbia Public Schools
Others
Pets Allowed Y
Senior Community No
Tax ID 5373/S/0024
Ownership Fee Simple
SqFt Source Assessor
Acceptable Financing Bank Portfolio, Cash, Conventional, FHA, VA
Listing Terms Bank Portfolio, Cash, Conventional, FHA, VA
Financing Bank Portfolio,Cash,Conventional,FHA,VA
Special Listing Condition Standard
Pets Allowed No Pet Restrictions
Read Less
Want to know what your home might be worth? Contact us for a FREE valuation!

Our team is ready to help you sell your home for the highest possible price ASAP

Bought with Fidelis O Fatusin • Long & Foster Real Estate, Inc.




