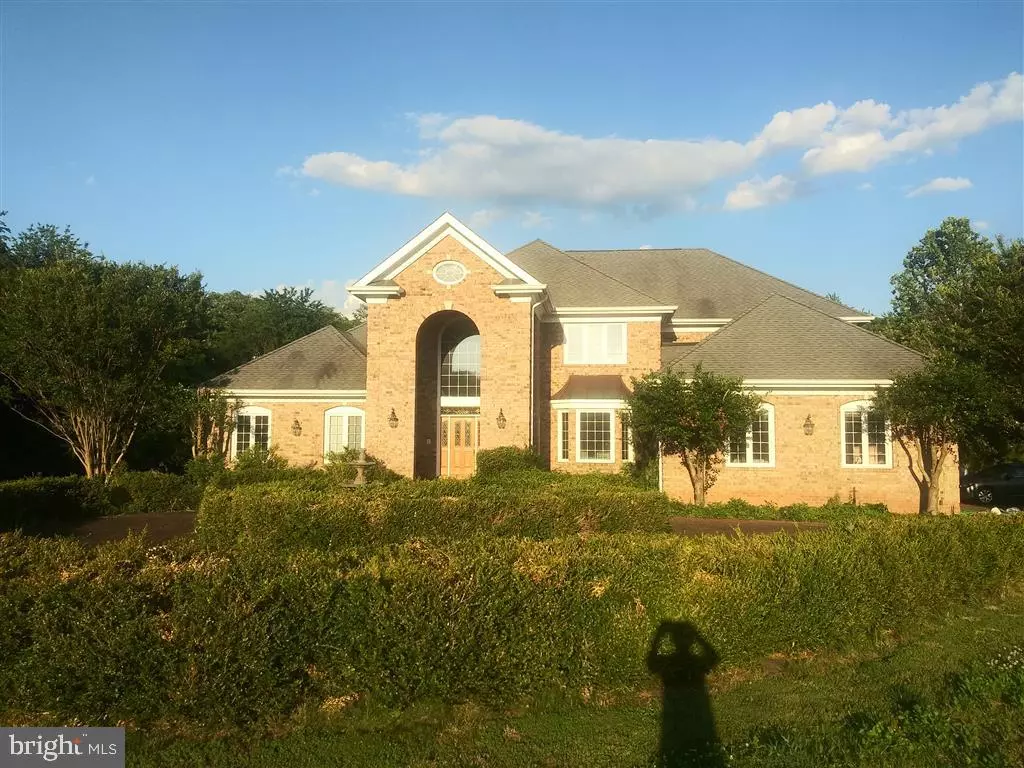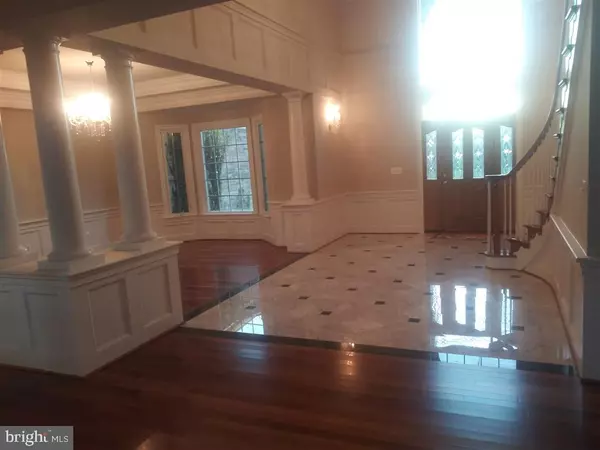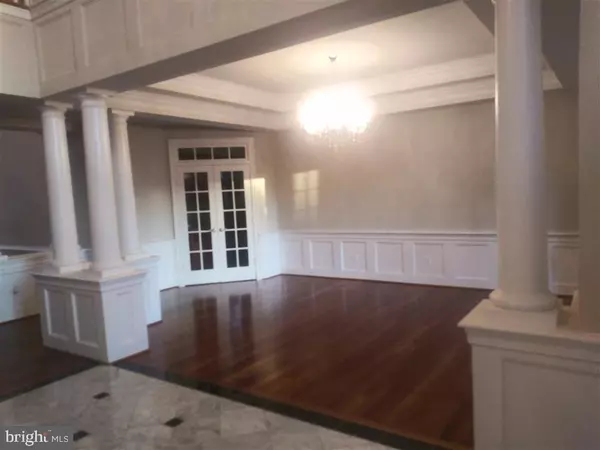$1,100,000
$1,149,900
4.3%For more information regarding the value of a property, please contact us for a free consultation.
4341 HIGH RIDGE RD Haymarket, VA 20169
4 Beds
5 Baths
9,785 SqFt
Key Details
Sold Price $1,100,000
Property Type Single Family Home
Sub Type Detached
Listing Status Sold
Purchase Type For Sale
Square Footage 9,785 sqft
Price per Sqft $112
Subdivision The Chimneys
MLS Listing ID VAPW497286
Sold Date 08/21/20
Style Colonial,Traditional
Bedrooms 4
Full Baths 4
Half Baths 1
HOA Fees $25/ann
HOA Y/N Y
Abv Grd Liv Area 5,784
Originating Board BRIGHT
Year Built 2002
Annual Tax Amount $13,490
Tax Year 2020
Lot Size 10.001 Acres
Acres 10.0
Property Sub-Type Detached
Property Description
Beautiful all brick custom estate home with 4 bedrooms, 4.5 bathrooms boosting about 9,600 sq.ft. of living space on 10 breathtaking acres located off routes 234 and 15. Great commuter location and schools! Custom touches, elaborate moldings, marble entrance foyer, gleaming Brazilian cherry HWD, show boxes. Beautiful kitchen off the family room off family room for entertaining. Stainless steel appliances with cooktop and double ovens. Huge kitchen island. Three brand new HVAC systems with 16 SEER efficiency. Fully finished basement would make excellent home office with lots of space and/bring your horses. Freshly painted. Master bedroom on main level with a huge mater bath with a walkin shower and a large soaking tub. A large deck with Romeo balcony. Two fireplaces. A huge Gazebo. Show very well and move in condition. A must see!!
Location
State VA
County Prince William
Zoning A1
Rooms
Basement Connecting Stairway, Daylight, Full, Drainage System, Full, Fully Finished, Heated, Improved, Outside Entrance, Rear Entrance, Sump Pump, Walkout Stairs
Main Level Bedrooms 1
Interior
Interior Features Air Filter System, Attic, Attic/House Fan, Carpet, Ceiling Fan(s), Central Vacuum, Chair Railings, Crown Moldings, Dining Area, Double/Dual Staircase, Efficiency, Family Room Off Kitchen, Flat, Floor Plan - Open, Floor Plan - Traditional, Formal/Separate Dining Room, Intercom, Kitchen - Country, Kitchen - Gourmet, Kitchen - Island, Kitchenette, Primary Bath(s), Recessed Lighting, Store/Office, Walk-in Closet(s), Wet/Dry Bar, Wood Floors
Hot Water Propane
Cooling Attic Fan, Ceiling Fan(s), Central A/C, Energy Star Cooling System, Heat Pump(s), Programmable Thermostat, Whole House Exhaust Ventilation, Whole House Supply Ventilation, Zoned
Flooring Carpet, Ceramic Tile, Hardwood, Marble
Fireplaces Number 2
Fireplaces Type Brick, Gas/Propane, Mantel(s), Screen
Equipment Cooktop, Dishwasher, Disposal, Dryer, Dryer - Electric, Dryer - Front Loading, ENERGY STAR Refrigerator, Exhaust Fan, Humidifier, Icemaker, Microwave, Oven - Wall, Oven/Range - Electric, Refrigerator, Stainless Steel Appliances, Washer, Water Heater
Fireplace Y
Window Features Bay/Bow,Energy Efficient,Low-E,Screens
Appliance Cooktop, Dishwasher, Disposal, Dryer, Dryer - Electric, Dryer - Front Loading, ENERGY STAR Refrigerator, Exhaust Fan, Humidifier, Icemaker, Microwave, Oven - Wall, Oven/Range - Electric, Refrigerator, Stainless Steel Appliances, Washer, Water Heater
Heat Source Propane - Owned
Laundry Dryer In Unit, Has Laundry, Main Floor, Washer In Unit
Exterior
Exterior Feature Deck(s), Patio(s)
Parking Features Garage - Side Entry, Garage Door Opener, Oversized
Garage Spaces 2.0
Utilities Available Electric Available, Phone Available, Under Ground, Water Available
Water Access N
View Panoramic, Scenic Vista, Trees/Woods
Roof Type Architectural Shingle
Accessibility 2+ Access Exits, 32\"+ wide Doors, 36\"+ wide Halls, >84\" Garage Door, Accessible Switches/Outlets, Doors - Lever Handle(s), Level Entry - Main, Low Pile Carpeting
Porch Deck(s), Patio(s)
Attached Garage 2
Total Parking Spaces 2
Garage Y
Building
Lot Description Backs to Trees, Front Yard, Interior, Landscaping, Level, Open, Road Frontage, Trees/Wooded
Story 2
Foundation Block, Permanent
Sewer Gravity Sept Fld, On Site Septic, Perc Approved Septic, Private Sewer, Septic Exists
Water Private, Well
Architectural Style Colonial, Traditional
Level or Stories 2
Additional Building Above Grade, Below Grade
Structure Type 9'+ Ceilings,Dry Wall,Tray Ceilings,Wood Walls
New Construction N
Schools
Elementary Schools Mountain View
Middle Schools Ronald Wilson Reagan
High Schools Battlefield
School District Prince William County Public Schools
Others
Senior Community No
Tax ID 7399-27-4485
Ownership Fee Simple
SqFt Source Assessor
Acceptable Financing Cash, Conventional, FHA, FHA 203(b), FHA 203(k), FHVA, FMHA, VA, VHDA
Listing Terms Cash, Conventional, FHA, FHA 203(b), FHA 203(k), FHVA, FMHA, VA, VHDA
Financing Cash,Conventional,FHA,FHA 203(b),FHA 203(k),FHVA,FMHA,VA,VHDA
Special Listing Condition Standard
Read Less
Want to know what your home might be worth? Contact us for a FREE valuation!

Our team is ready to help you sell your home for the highest possible price ASAP

Bought with Larissa B Olentyr • Olentyr Realty & Property Management, LLC




