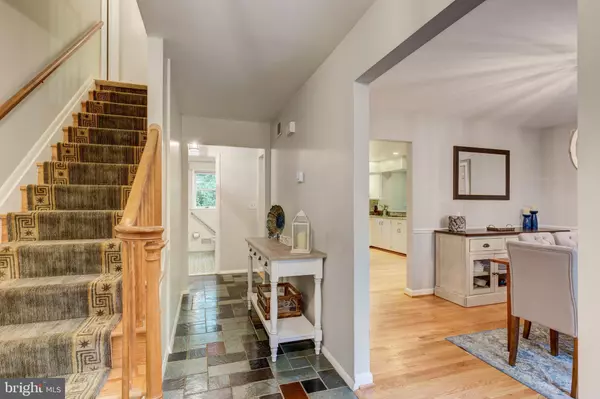$415,000
$415,000
For more information regarding the value of a property, please contact us for a free consultation.
2707 OVERVIEW RD Hampstead, MD 21074
4 Beds
3 Baths
2,408 SqFt
Key Details
Sold Price $415,000
Property Type Single Family Home
Sub Type Detached
Listing Status Sold
Purchase Type For Sale
Square Footage 2,408 sqft
Price per Sqft $172
Subdivision None Available
MLS Listing ID MDCR197692
Sold Date 08/21/20
Style Dutch,Colonial
Bedrooms 4
Full Baths 2
Half Baths 1
HOA Y/N N
Abv Grd Liv Area 2,408
Originating Board BRIGHT
Year Built 1978
Annual Tax Amount $3,456
Tax Year 2019
Lot Size 1.080 Acres
Acres 1.08
Property Description
Welcome to the beautiful tudor in the woods! This home is sure to wow you as soon as you enter. Hardwoods on main level are in great shape. Kitchen has been updated with white cabinets, granite counter tops, a quartz breakfast bar, stainless steel appliances, plenty of space for a table, a barn door! Kitchen opens to family room, which also features hardwood flooring, a huge picture window, a wood burning brick front fireplace for those chilly nights, & lots of space! There is a separate dining room, and a man cave/office with french doors on the main level as well. Laundry/mudroom is on the main level, and leads out to the 2 car garage- how convenient! There is 1 bedroom on the main level, along with an updated half bathroom. Upstairs, you will find a large master bedroom with 2 closets, 1 a walk in, and a fully updated master bathroom-featuring dual sinks, quartz counters, and a large tiled shower, and 2 more good size bedrooms. Backyard is private, wooded, and has 2 patios, sit here and have your morning coffee, or grill out and relax! What a beauty!
Location
State MD
County Carroll
Zoning RESIDENTIAL
Rooms
Other Rooms Living Room, Dining Room, Primary Bedroom, Bedroom 2, Bedroom 3, Bedroom 4, Kitchen, Family Room, Laundry, Primary Bathroom, Full Bath, Half Bath
Basement Other, Unfinished
Main Level Bedrooms 1
Interior
Interior Features Attic, Breakfast Area, Carpet, Chair Railings, Dining Area, Entry Level Bedroom, Exposed Beams, Family Room Off Kitchen, Floor Plan - Open, Formal/Separate Dining Room, Kitchen - Eat-In, Kitchen - Gourmet, Kitchen - Table Space, Primary Bath(s), Pantry, Recessed Lighting, Upgraded Countertops, Walk-in Closet(s), Water Treat System, Window Treatments, Wood Floors
Hot Water Electric
Heating Heat Pump(s)
Cooling Central A/C, Ceiling Fan(s)
Flooring Carpet, Ceramic Tile, Hardwood, Wood, Vinyl
Fireplaces Number 1
Fireplaces Type Brick, Mantel(s), Wood
Equipment Built-In Microwave, Cooktop, Dishwasher, Dryer, Exhaust Fan, Icemaker, Oven - Single, Oven - Wall, Oven/Range - Electric, Refrigerator, Stainless Steel Appliances, Washer, Water Heater
Fireplace Y
Window Features Screens,Replacement
Appliance Built-In Microwave, Cooktop, Dishwasher, Dryer, Exhaust Fan, Icemaker, Oven - Single, Oven - Wall, Oven/Range - Electric, Refrigerator, Stainless Steel Appliances, Washer, Water Heater
Heat Source Electric
Laundry Main Floor
Exterior
Exterior Feature Patio(s)
Parking Features Garage - Front Entry, Garage Door Opener
Garage Spaces 2.0
Water Access N
View Trees/Woods
Roof Type Architectural Shingle
Accessibility None
Porch Patio(s)
Attached Garage 2
Total Parking Spaces 2
Garage Y
Building
Lot Description Backs to Trees, Front Yard, Partly Wooded, Private, Rear Yard
Story 3
Foundation Active Radon Mitigation
Sewer Septic Exists, Community Septic Tank, Private Septic Tank
Water Well
Architectural Style Dutch, Colonial
Level or Stories 3
Additional Building Above Grade, Below Grade
Structure Type Dry Wall
New Construction N
Schools
School District Carroll County Public Schools
Others
Senior Community No
Tax ID 0708022127
Ownership Fee Simple
SqFt Source Assessor
Acceptable Financing FHA, Conventional, Cash, VA
Listing Terms FHA, Conventional, Cash, VA
Financing FHA,Conventional,Cash,VA
Special Listing Condition Standard
Read Less
Want to know what your home might be worth? Contact us for a FREE valuation!

Our team is ready to help you sell your home for the highest possible price ASAP

Bought with JANICE HEFFNER • Monument Sotheby's International Realty





