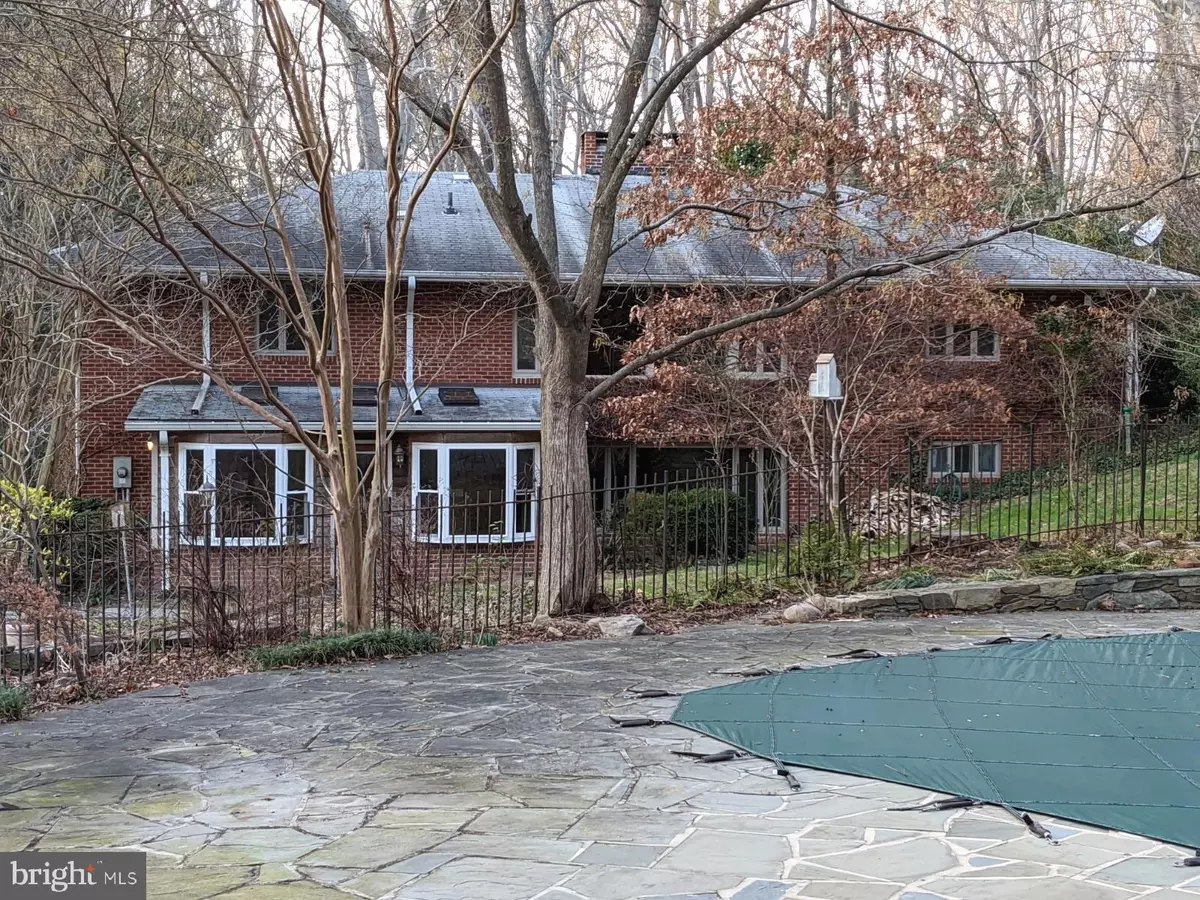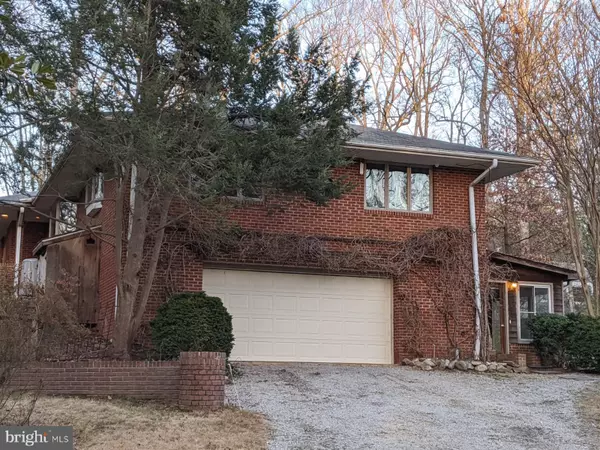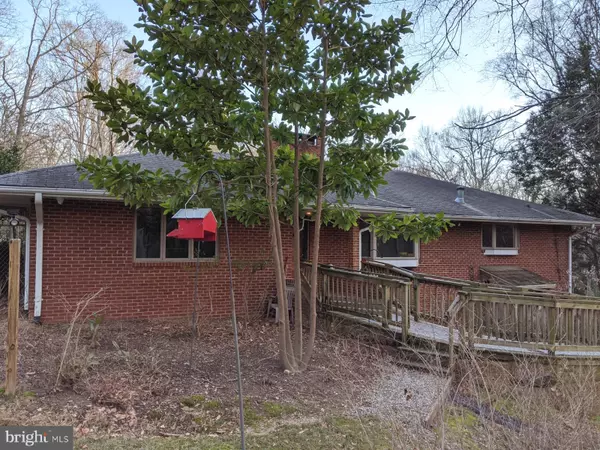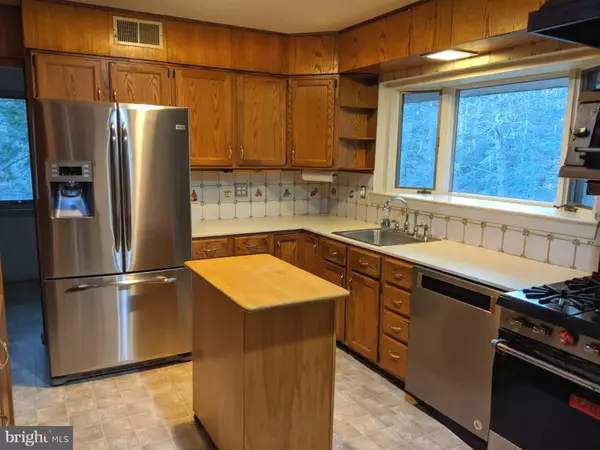$650,000
$750,000
13.3%For more information regarding the value of a property, please contact us for a free consultation.
6709 SPRINGFIELD DR Lorton, VA 22079
3 Beds
3 Baths
1,872 SqFt
Key Details
Sold Price $650,000
Property Type Single Family Home
Sub Type Detached
Listing Status Sold
Purchase Type For Sale
Square Footage 1,872 sqft
Price per Sqft $347
Subdivision Mason Neck
MLS Listing ID VAFX1106732
Sold Date 08/17/20
Style Raised Ranch/Rambler
Bedrooms 3
Full Baths 2
Half Baths 1
HOA Y/N N
Abv Grd Liv Area 1,872
Originating Board BRIGHT
Year Built 1956
Annual Tax Amount $6,464
Tax Year 2020
Lot Size 5.327 Acres
Acres 5.33
Property Description
5+ acres on historic Mason Neck! All-Brick Raised Rambler has a large floorplan on 2 levels including living room, dining room, kitchen, laundry room, and 3 bedrooms on the upper/main level. The lower level has large rec room, half-bath, 3-season room, and unfinished area for workshop/storage. 2-car side-load garage. OUTSTANDING LOT! 5.3 acres on private street, in-ground swimming pool w/cabana, walking paths, sheds/out-buildings, large pond, chicken coop, fenced garden, koi pond, generator building, carport, and LOTS of space to expand. Backs to Mason Neck State Park. Enjoy all that Mason Neck has to offer - parks, walking trails, water activities, wildlife, golfing, fishing, and more. Walking distance to Pirates Cove water park!
Location
State VA
County Fairfax
Zoning 100
Direction Northwest
Rooms
Basement Daylight, Partial, Garage Access, Outside Entrance, Partially Finished, Rear Entrance, Walkout Level, Workshop, Full, Connecting Stairway
Main Level Bedrooms 3
Interior
Interior Features Attic/House Fan, Ceiling Fan(s), Entry Level Bedroom, Primary Bath(s), Pantry, Recessed Lighting, Wood Floors
Hot Water Electric
Heating Forced Air
Cooling Central A/C, Ceiling Fan(s)
Fireplaces Number 2
Fireplace Y
Heat Source Oil
Exterior
Parking Features Garage - Side Entry, Garage Door Opener
Garage Spaces 3.0
Carport Spaces 1
Fence Chain Link
Pool Fenced, In Ground
Water Access N
View Trees/Woods
Roof Type Asphalt
Accessibility Ramp - Main Level
Attached Garage 2
Total Parking Spaces 3
Garage Y
Building
Lot Description Backs - Parkland, Landscaping, Pond, Private, Subdivision Possible
Story 2
Foundation Block
Sewer Septic = # of BR
Water Well
Architectural Style Raised Ranch/Rambler
Level or Stories 2
Additional Building Above Grade, Below Grade
New Construction N
Schools
Elementary Schools Gunston
Middle Schools South County
High Schools South County
School District Fairfax County Public Schools
Others
Senior Community No
Tax ID 1144 03020014
Ownership Fee Simple
SqFt Source Assessor
Security Features Exterior Cameras
Special Listing Condition Standard
Read Less
Want to know what your home might be worth? Contact us for a FREE valuation!

Our team is ready to help you sell your home for the highest possible price ASAP

Bought with John Rumcik • RE/MAX Gateway




