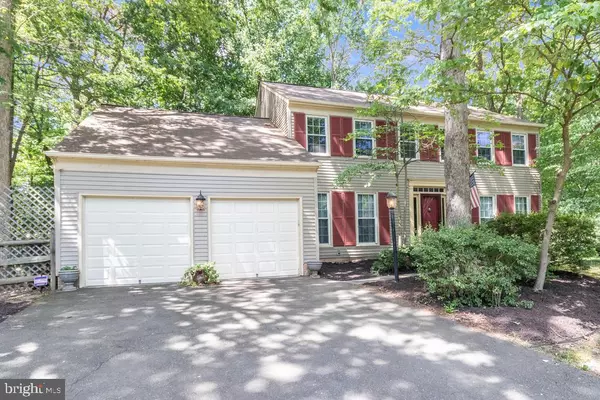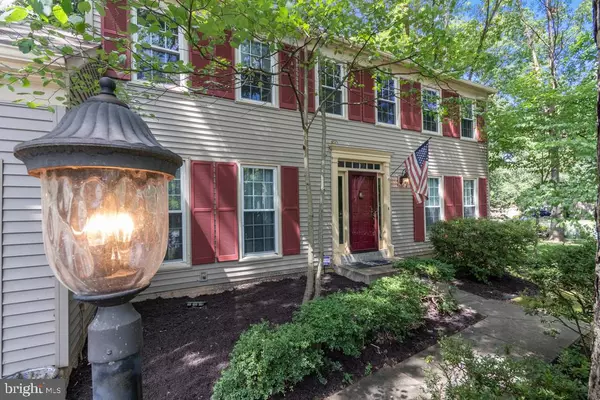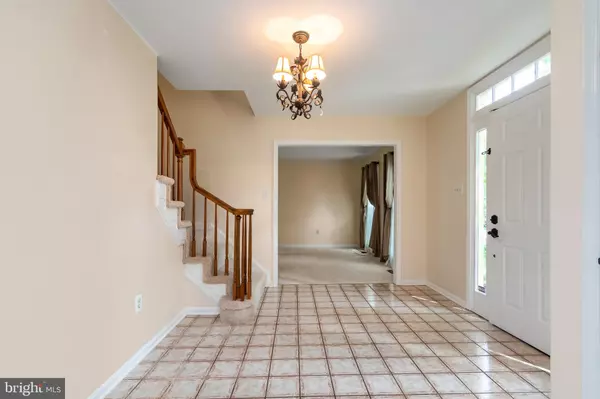$510,000
$499,999
2.0%For more information regarding the value of a property, please contact us for a free consultation.
12567 MCINTIRE DR Woodbridge, VA 22192
4 Beds
3 Baths
2,832 SqFt
Key Details
Sold Price $510,000
Property Type Single Family Home
Sub Type Detached
Listing Status Sold
Purchase Type For Sale
Square Footage 2,832 sqft
Price per Sqft $180
Subdivision Lake Ridge Lynnwood
MLS Listing ID VAPW498204
Sold Date 08/14/20
Style Colonial
Bedrooms 4
Full Baths 2
Half Baths 1
HOA Fees $51/qua
HOA Y/N Y
Abv Grd Liv Area 2,244
Originating Board BRIGHT
Year Built 1982
Annual Tax Amount $5,425
Tax Year 2020
Lot Size 0.531 Acres
Acres 0.53
Property Description
**OPEN HOUSE ** LYNNWOOD NEIGHBORHOOD - JULY 11th, 11:00 - 1:00 PM Beautiful 4 Bedroom 3 Bath home with Finished Basement and Private Fenced Backyard, in a highly sought after neighborhood. Home features include Den/Office, Formal Living Room, Family Room, Eat-In Kitchen/Dining area on the main level. Private back Deck off Kitchen with exits leading to the beautifully treed backyard. 4 Bedrooms upstairs with large Master Suite and Walk-In Closets. Lower level has a Fully Finished Basement, great potential for a movie theater, or for just creating your own private space. This community has several desirable amenities including pools, community centers, tennis courts, pickleball courts, a multi-use court, basketball courts, volleyball court, boat ramp, playgrounds, fitness stations, and county trails throughout the Lake Ridge community.
Location
State VA
County Prince William
Zoning R2
Rooms
Basement Other
Interior
Interior Features Attic, Breakfast Area, Carpet, Combination Kitchen/Dining, Family Room Off Kitchen, Floor Plan - Traditional, Tub Shower
Hot Water Electric
Heating Heat Pump(s)
Cooling Central A/C
Fireplaces Number 1
Equipment Built-In Microwave, Cooktop, Dishwasher, Oven - Double, Icemaker, Refrigerator
Appliance Built-In Microwave, Cooktop, Dishwasher, Oven - Double, Icemaker, Refrigerator
Heat Source Electric, Wood
Exterior
Parking Features Garage - Front Entry, Garage Door Opener
Garage Spaces 2.0
Amenities Available Pool - Outdoor, Jog/Walk Path, Bike Trail, Tot Lots/Playground, Basketball Courts, Club House, Community Center, Tennis Courts, Water/Lake Privileges, Boat Ramp
Water Access N
Accessibility None
Attached Garage 2
Total Parking Spaces 2
Garage Y
Building
Lot Description Front Yard, Landscaping, Backs to Trees, Partly Wooded
Story 3
Sewer Public Septic
Water Public
Architectural Style Colonial
Level or Stories 3
Additional Building Above Grade, Below Grade
New Construction N
Schools
School District Prince William County Public Schools
Others
HOA Fee Include Trash
Senior Community No
Tax ID 8293-20-0873
Ownership Fee Simple
SqFt Source Assessor
Special Listing Condition Standard
Read Less
Want to know what your home might be worth? Contact us for a FREE valuation!

Our team is ready to help you sell your home for the highest possible price ASAP

Bought with Thomas M Bauer • Deb Frank Homes, Inc.





