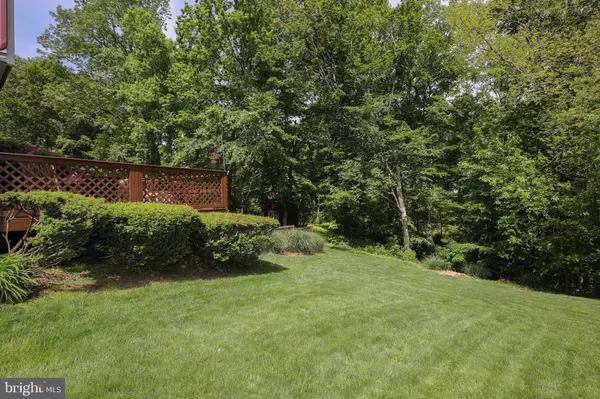$210,000
$204,900
2.5%For more information regarding the value of a property, please contact us for a free consultation.
28 LEE ANN DR Blackwood, NJ 08012
4 Beds
2 Baths
1,590 SqFt
Key Details
Sold Price $210,000
Property Type Single Family Home
Sub Type Detached
Listing Status Sold
Purchase Type For Sale
Square Footage 1,590 sqft
Price per Sqft $132
Subdivision Woodbridge
MLS Listing ID NJCD394086
Sold Date 08/07/20
Style Colonial
Bedrooms 4
Full Baths 1
Half Baths 1
HOA Y/N N
Abv Grd Liv Area 1,590
Originating Board BRIGHT
Year Built 1975
Annual Tax Amount $8,866
Tax Year 2019
Lot Size 8,250 Sqft
Acres 0.19
Lot Dimensions 66.00 x 125.00
Property Description
Welcome Home to this lovely well cared for 2 story Colonial with beautiful mature landscaping and flowering trees. This home serves 4 spacious bedrooms 1.5 updated bathrooms, Updated Kitchen with open concept to dining room. Kitchen has with classic subway tile back splash, stainless appliances, coffee bar and wide plank wood flooring in kitchen, foyer and dining areas. Pella sliders lead you out to a 16 x 30 wood deck over looking your serene rear yard which backs to woods and Gravel Run stream. In the colder months enjoy the gas f/p in the living room which has newer carpeting. HVAC and Hot Water heater were recently replaced. Full basement just waiting to be finished to the man cave or rec room for the kids! Enjoy all Gloucester Twp has to offer including the Timber Creek Dog Park and Vets Park which are in close proximity. Philadelphia is an easy drive just 15 minutes away.
Location
State NJ
County Camden
Area Gloucester Twp (20415)
Zoning RES
Rooms
Other Rooms Living Room, Dining Room, Kitchen
Basement Full, Unfinished
Interior
Interior Features Combination Kitchen/Dining, Recessed Lighting, Upgraded Countertops, Wood Floors
Hot Water Natural Gas
Heating Forced Air
Cooling Central A/C
Flooring Hardwood, Carpet
Fireplaces Type Gas/Propane
Equipment Built-In Microwave, Built-In Range, Dishwasher, Refrigerator, Stainless Steel Appliances
Fireplace Y
Window Features Replacement
Appliance Built-In Microwave, Built-In Range, Dishwasher, Refrigerator, Stainless Steel Appliances
Heat Source Natural Gas
Laundry Basement
Exterior
Exterior Feature Deck(s)
Parking Features Garage - Front Entry, Garage Door Opener, Inside Access
Garage Spaces 2.0
Water Access N
View Trees/Woods
Roof Type Asbestos Shingle
Accessibility None
Porch Deck(s)
Road Frontage Boro/Township
Attached Garage 1
Total Parking Spaces 2
Garage Y
Building
Lot Description Backs to Trees
Story 2
Sewer Public Sewer
Water Public
Architectural Style Colonial
Level or Stories 2
Additional Building Above Grade, Below Grade
New Construction N
Schools
Elementary Schools Chews
Middle Schools Glen Landing M.S.
High Schools Highland H.S.
School District Gloucester Township Public Schools
Others
Senior Community No
Tax ID 15-03801-00013
Ownership Fee Simple
SqFt Source Assessor
Special Listing Condition Standard
Read Less
Want to know what your home might be worth? Contact us for a FREE valuation!

Our team is ready to help you sell your home for the highest possible price ASAP

Bought with Heather J Grasso • Hometown Real Estate Group





