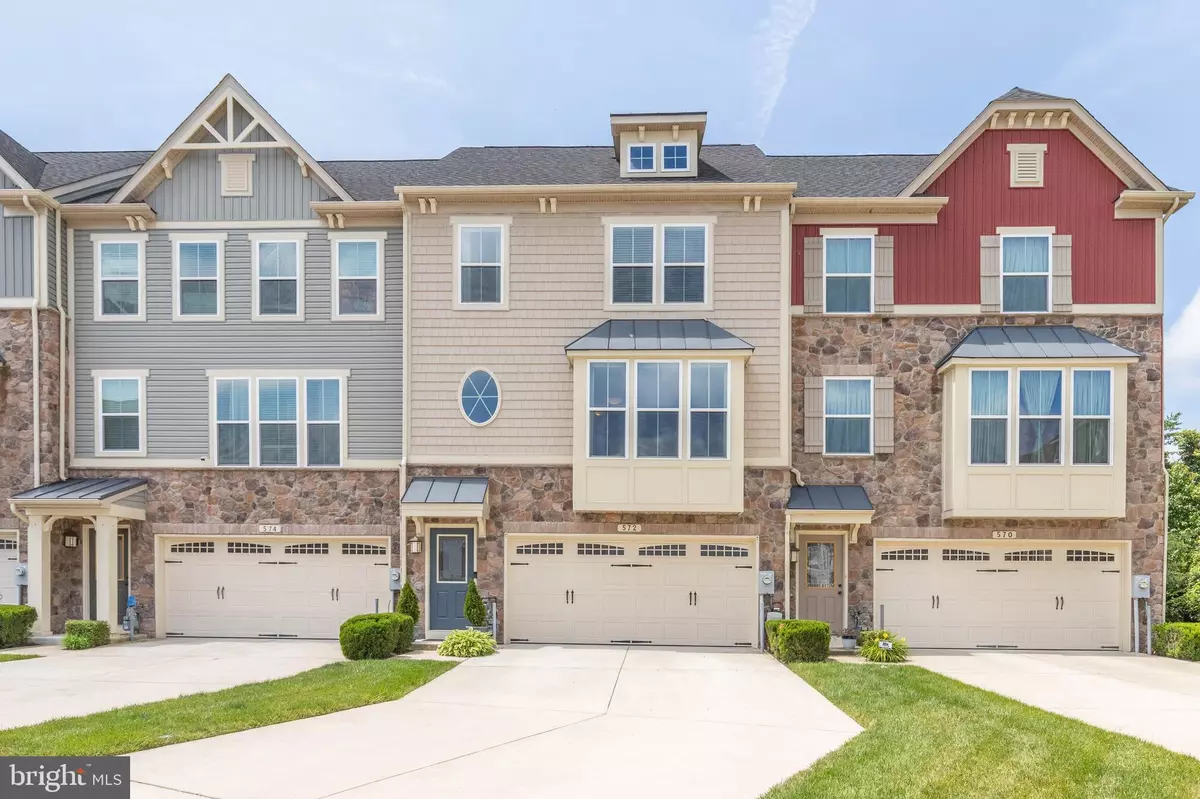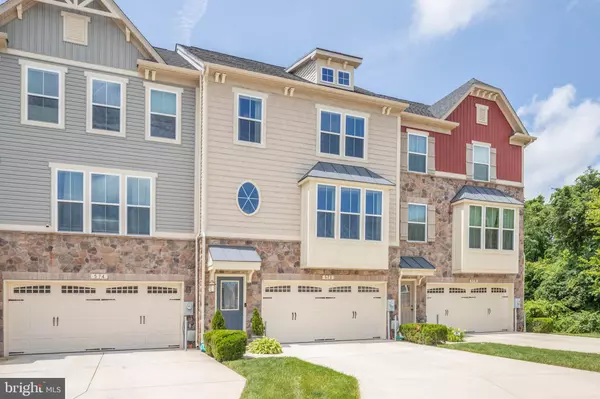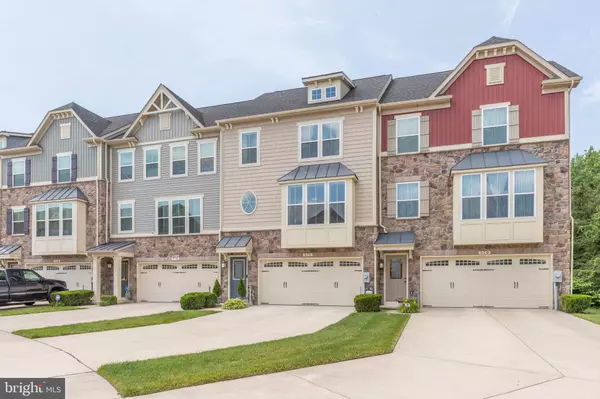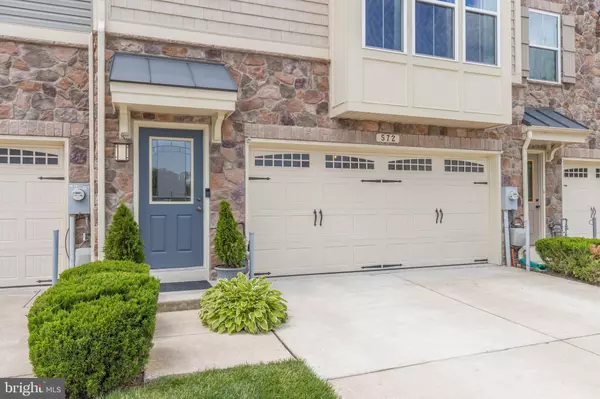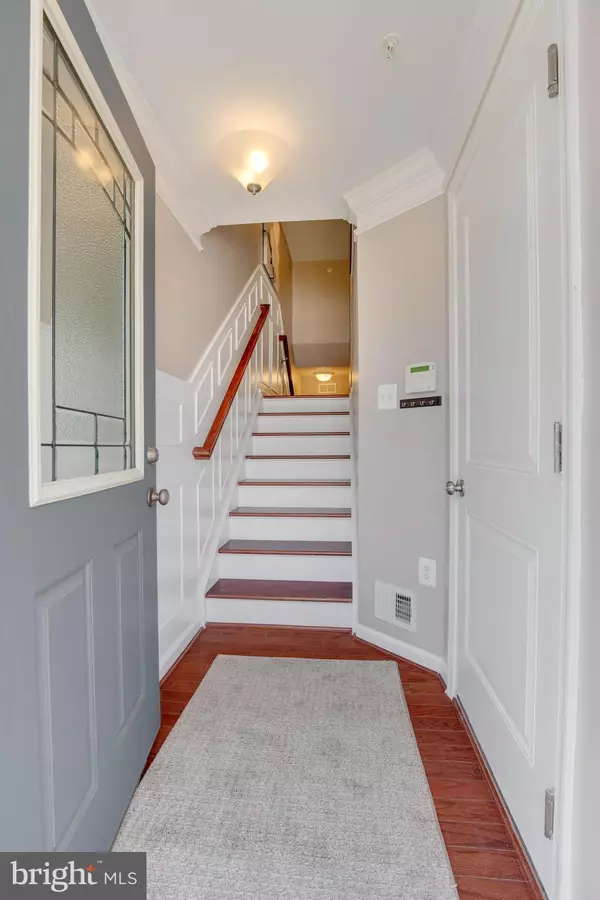$399,900
$399,900
For more information regarding the value of a property, please contact us for a free consultation.
572 FOX RIVER HILLS WAY Glen Burnie, MD 21060
3 Beds
3 Baths
2,132 SqFt
Key Details
Sold Price $399,900
Property Type Townhouse
Sub Type Interior Row/Townhouse
Listing Status Sold
Purchase Type For Sale
Square Footage 2,132 sqft
Price per Sqft $187
Subdivision Creekside Village At Tanyard Springs
MLS Listing ID MDAA437936
Sold Date 08/06/20
Style Craftsman
Bedrooms 3
Full Baths 2
Half Baths 1
HOA Fees $93/mo
HOA Y/N Y
Abv Grd Liv Area 2,132
Originating Board BRIGHT
Year Built 2013
Annual Tax Amount $3,431
Tax Year 2019
Lot Size 2,047 Sqft
Acres 0.05
Property Description
This popular Wexford model is one of the largest townhomes in the community, and it s loaded with upgrades and improvements.The main level boasts premium hardwood floors, upgraded metal balusters, and a living room extension, further enhancing the open-concept look and feel. A stunning built-in wall unit with misting fireplace with supplemental heat creates an atmosphere of warm elegance. The main level leads past the half bath and into the Entertainer s kitchen with recessed ceiling lights, premium granite counters, large center island, stainless steel appliances, a 5 burner gas stove with convection oven, and includes the butler s pantry with glass doors upgrade. Board and batten walls surround the dining area with upgraded overhead lighting.The enormous open kitchen overlooks and leads through to the largest deck permitted by the HOA. Once on the maintenance free deck, you ll enjoy quiet evenings overlooking not only a landscaped and fully-fenced rear yard but there are no rear neighbors. You ll appreciate the sun setting over a lush, mature Sycamores, Maples, Poplars and Pines.The lower level features a fully-finished family room with recessed overhead lighting and ANOTHER misting fireplace. Lower level leads into a completely finished garage with extra storage. Speaking of storage, in the rear yard there s a large maintenance-free storage shed where you can store bulky items keeping the garage neat and clean. Parking is never a problem because in addition to the two car garage, this home has one of the longest and largest driveways in the entire community. Guest parking is directly across the street.All stairways have been enhanced with designer molding and you won t have to contend with mashed-down carpet because all steps are upgraded to hardwood. Upstairs, the spacious master suite offers the upgrade tray ceiling with light kit, plantation shutters on all rear windows, and a luxurious master bath with deep soaking tub, upgraded lighting, separate shower and granite vanity with dual sinks. The third floor is complimented with a second full bath, two additional bedrooms, and a finished third floor laundry (Washer/Dryer convey).Optimally located in the community, the pool, clubhouse and gym are within easy and quick walking distance. Creekside Village is among the most sought-after communities in Anne Arundel County with dog friendly tree-lined sidewalks, low HOA costs and unlike other nearby communities, no front footage fees. View the photos, take the Redfin 3D tour, watch the features video on YouTube (search 572 Fox River Hills Way), then make your move because this home won t last.
Location
State MD
County Anne Arundel
Zoning R10
Interior
Interior Features Built-Ins, Ceiling Fan(s), Combination Kitchen/Dining, Crown Moldings, Dining Area, Floor Plan - Open, Kitchen - Eat-In, Kitchen - Island, Primary Bath(s), Recessed Lighting, Upgraded Countertops, Wood Floors, Carpet, Butlers Pantry, Bathroom - Soaking Tub, Sprinkler System
Hot Water Electric
Heating Heat Pump(s), Forced Air
Cooling Central A/C
Fireplaces Number 2
Fireplaces Type Other
Equipment Washer, Dryer, Built-In Microwave, Dishwasher, Disposal, Icemaker, Refrigerator, Stove, Stainless Steel Appliances, Exhaust Fan
Fireplace Y
Appliance Washer, Dryer, Built-In Microwave, Dishwasher, Disposal, Icemaker, Refrigerator, Stove, Stainless Steel Appliances, Exhaust Fan
Heat Source Natural Gas
Laundry Main Floor
Exterior
Exterior Feature Deck(s)
Parking Features Garage - Front Entry, Garage Door Opener
Garage Spaces 2.0
Fence Vinyl, Fully
Amenities Available Club House, Fitness Center, Pool - Outdoor, Swimming Pool, Basketball Courts
Water Access N
Roof Type Architectural Shingle
Accessibility None
Porch Deck(s)
Attached Garage 2
Total Parking Spaces 2
Garage Y
Building
Story 3
Sewer Public Sewer
Water Public
Architectural Style Craftsman
Level or Stories 3
Additional Building Above Grade, Below Grade
New Construction N
Schools
School District Anne Arundel County Public Schools
Others
HOA Fee Include Common Area Maintenance,Lawn Care Front,Lawn Care Side,Management,Pool(s),Trash
Senior Community No
Tax ID 020324690236959
Ownership Fee Simple
SqFt Source Assessor
Special Listing Condition Standard
Read Less
Want to know what your home might be worth? Contact us for a FREE valuation!

Our team is ready to help you sell your home for the highest possible price ASAP

Bought with Beverly A Langley • Keller Williams Flagship of Maryland

