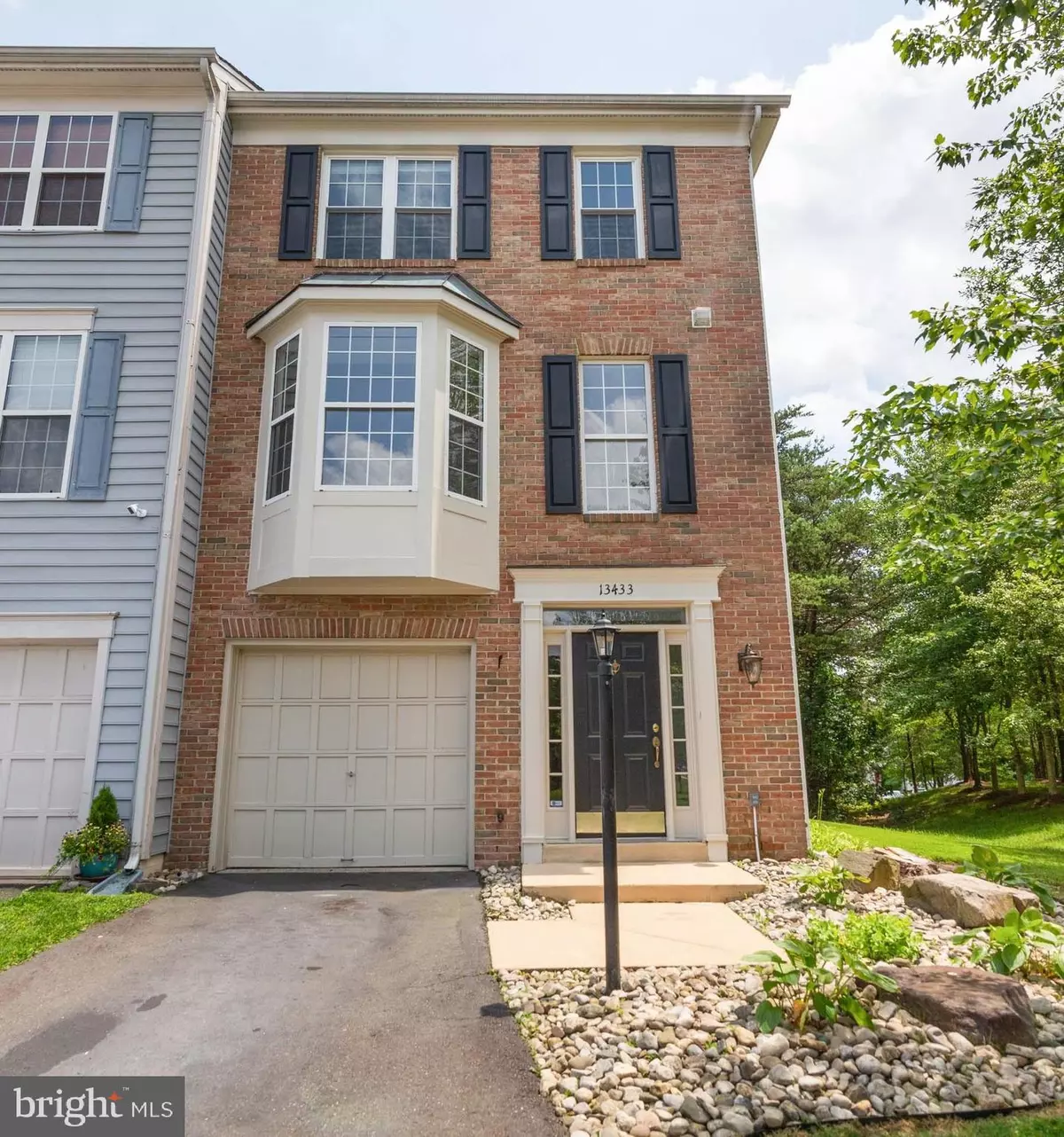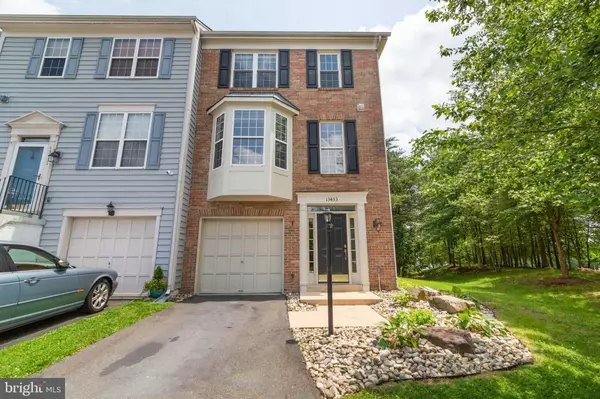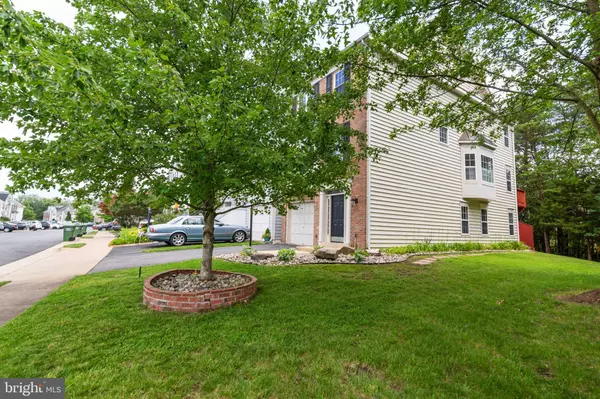$387,000
$379,000
2.1%For more information regarding the value of a property, please contact us for a free consultation.
13433 CATAPULT LN Bristow, VA 20136
3 Beds
3 Baths
2,284 SqFt
Key Details
Sold Price $387,000
Property Type Townhouse
Sub Type End of Row/Townhouse
Listing Status Sold
Purchase Type For Sale
Square Footage 2,284 sqft
Price per Sqft $169
Subdivision Kingsbrooke
MLS Listing ID VAPW497186
Sold Date 07/30/20
Style Colonial
Bedrooms 3
Full Baths 2
Half Baths 1
HOA Fees $67/mo
HOA Y/N Y
Abv Grd Liv Area 1,692
Originating Board BRIGHT
Year Built 1997
Annual Tax Amount $4,467
Tax Year 2020
Lot Size 2,531 Sqft
Acres 0.06
Property Description
Expansive 3 Bedroom 2.5 Bath End Unit Townhome with 1-Car Garage and Two Level Wrap Around Deck. With it's Three Level Bump-out, This Popular Melbourne Model Boast 2300+ Sqft. of Finished Living Space and Sits on a Corner Lot Offering a Private Setting of Rear and Side Tree Views. The Two-Level Entryway Leads You to an Entertaining Recreation Room, a Bright Den/Bedroom Space and Access to the Lower Level Deck Area. Heading Upstairs to the Sunlit Main Level, You Have a Large Open Living Room with Bay Window, Half Bath, Kitchen and Breakfast Area with 2nd Bay Window and Sunroom with Fireplace and Upper Deck Access. The Upper Level Houses the Owner's Suite with Vaulted Ceilings, Sunroom with Palladian Window, Walk-in Closet and En-suite with Soaking Tub, Double Bowl Vanity and Separate Shower. Two Additional Bedrooms with Vaulted Ceilings and a 2nd Full Bath Complete the Package. Parking Includes a 1-Car Garage, Driveway, One Assigned Space, Street and Guest Parking. New Paint. New Carpet and Padding. HVAC Condenser(2013). Water Heater(2014). Kingsbrooke is a Fabulous Community with Access to Jogging/Walking Trails, Club House with Pool(Home of the Sea Lions Swim Team), Tennis Courts and Playground. Bristow Run Elementary is in Walking Distance within the Subdivision. A Perfect Location Convenient to I-66, Rte. 29, PW Parkway, Commuter Lots and VRE. Minutes from Major Shopping, Movies, Restaurants and Recreation. An Absolute Must See! To view virtual tour click link: https://properties.myhouselens.com/29268/13433 Catapult Lane, Bristow, VA 20136.
Location
State VA
County Prince William
Zoning R6
Rooms
Basement Fully Finished, Daylight, Full, Garage Access, Walkout Level, Windows
Interior
Interior Features Breakfast Area, Carpet, Ceiling Fan(s), Family Room Off Kitchen, Floor Plan - Open, Kitchen - Table Space, Primary Bath(s), Soaking Tub, Stall Shower, Pantry, Recessed Lighting, Walk-in Closet(s), Wood Floors, Sprinkler System
Hot Water Natural Gas
Heating Forced Air, Programmable Thermostat
Cooling Central A/C, Ceiling Fan(s), Programmable Thermostat
Flooring Carpet, Hardwood, Vinyl
Fireplaces Number 1
Fireplaces Type Brick, Fireplace - Glass Doors, Gas/Propane, Mantel(s)
Equipment Dishwasher, Disposal, Dryer, Washer, Oven/Range - Gas, Range Hood, Refrigerator, Water Heater
Fireplace Y
Window Features Bay/Bow,Double Hung,Double Pane,Palladian,Screens
Appliance Dishwasher, Disposal, Dryer, Washer, Oven/Range - Gas, Range Hood, Refrigerator, Water Heater
Heat Source Natural Gas
Exterior
Exterior Feature Deck(s), Wrap Around
Parking Features Garage - Front Entry, Garage Door Opener, Inside Access
Garage Spaces 3.0
Parking On Site 1
Amenities Available Club House, Common Grounds, Jog/Walk Path, Party Room, Pool - Outdoor, Tennis Courts, Tot Lots/Playground
Water Access N
View Trees/Woods, Garden/Lawn
Roof Type Asphalt
Accessibility Doors - Swing In
Porch Deck(s), Wrap Around
Attached Garage 1
Total Parking Spaces 3
Garage Y
Building
Lot Description Backs to Trees, Corner, Landscaping, Front Yard, Rear Yard, SideYard(s)
Story 3
Sewer Public Sewer
Water Public
Architectural Style Colonial
Level or Stories 3
Additional Building Above Grade, Below Grade
Structure Type 9'+ Ceilings,Vaulted Ceilings
New Construction N
Schools
Elementary Schools Bristow Run
Middle Schools Gainesville
High Schools Patriot
School District Prince William County Public Schools
Others
Pets Allowed Y
HOA Fee Include Common Area Maintenance,Management,Recreation Facility,Pool(s),Reserve Funds,Snow Removal,Trash
Senior Community No
Tax ID 7496-12-6957
Ownership Fee Simple
SqFt Source Assessor
Acceptable Financing Cash, Conventional, FHA, USDA, VA, Other
Listing Terms Cash, Conventional, FHA, USDA, VA, Other
Financing Cash,Conventional,FHA,USDA,VA,Other
Special Listing Condition Standard
Pets Allowed Cats OK, Dogs OK
Read Less
Want to know what your home might be worth? Contact us for a FREE valuation!

Our team is ready to help you sell your home for the highest possible price ASAP

Bought with Abuzar Waleed • RE/MAX Executives




