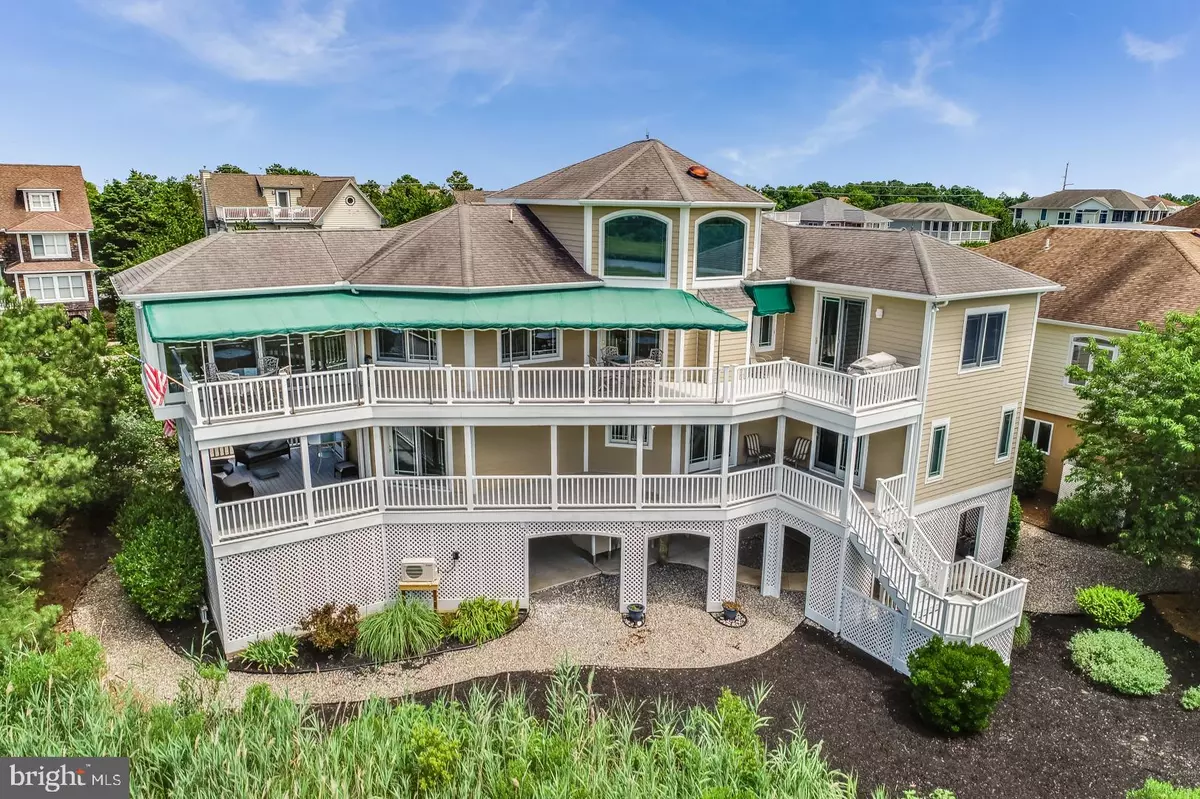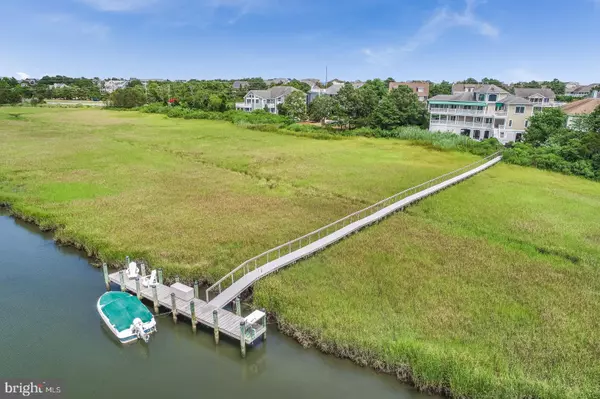$1,650,000
$1,890,000
12.7%For more information regarding the value of a property, please contact us for a free consultation.
305 LE POINTE DR North Bethany, DE 19930
5 Beds
4 Baths
3,400 SqFt
Key Details
Sold Price $1,650,000
Property Type Single Family Home
Sub Type Detached
Listing Status Sold
Purchase Type For Sale
Square Footage 3,400 sqft
Price per Sqft $485
Subdivision Ocean Ridge West
MLS Listing ID DESU144366
Sold Date 07/21/20
Style Coastal
Bedrooms 5
Full Baths 3
Half Baths 1
HOA Fees $200/ann
HOA Y/N Y
Abv Grd Liv Area 3,400
Originating Board BRIGHT
Year Built 2001
Annual Tax Amount $2,065
Tax Year 2019
Lot Size 0.270 Acres
Acres 0.27
Lot Dimensions 89.00 x 132.00
Property Description
Waterfront N. Bethany bayside beach home with boat dock offers direct access to the Indian River Bay/Inlet & the Atlantic Ocean. This one-of-a-kind spectacular 3400 sq. ft., 5 bedroom, 3.5 bath custom home is expertly-sited on a quiet cul-de-sac at the end of the road in the private gated community of Ocean Ridge West. Privileges of the Ocean Ridge community offer gated private beach access & community pool & tennis. Privacy & tranquility on multiple levels with elevator access throughout. Expansive multi-level outdoor living areas with panoramic water views & spectacular sunsets are accessible from all indoor living areas. The main floor offers an expansive great room that provides unparalleled water & protected land views for the privacy seekers. High-end finishes throughout include cathedral ceilings, ceramic tiled flooring, custom built-in cabinetry, wet bar with icemaker & oversized gas fireplace. The great room extends to the gourmet kitchen with custom cabinetry, granite counter tops, updated stainless steel appliances, an over-sized breakfast/gourmet-bar & dining area with a table that can accommodates 8-10 friends & family, in addition to the gourmet-bar seating for 5. The second refrigerator in the pantry/laundry room offers easy entertaining preparation & execution. The main dining area opens through to a newly renovated all season room overlooking the water & provides yet another access point to the wrap-around awning covered decks.Additional upgrades include parking for 10, 2 outdoor showers, 2 laundry rooms, 3 zone heating and cooling-2 of which are closed-loop Geothermal system, whole house central vacuum, security system & irrigation. Walk out your back door to your private dock & go for a boat ride, use the community pool for a convenient swim, launch your kayak or paddle board, or head to the private ocean beach! Sold fully furnished and turn-key.
Location
State DE
County Sussex
Area Baltimore Hundred (31001)
Zoning L
Interior
Interior Features Central Vacuum, Ceiling Fan(s), Elevator, Kitchen - Island, Primary Bath(s), Primary Bedroom - Bay Front, Wet/Dry Bar, Built-Ins, Carpet, Combination Dining/Living, Combination Kitchen/Dining, Combination Kitchen/Living, Floor Plan - Open, Kitchen - Gourmet, Recessed Lighting, Skylight(s), Soaking Tub, Sprinkler System, Stall Shower, Walk-in Closet(s), Window Treatments, Other
Heating Heat Pump(s)
Cooling Central A/C
Flooring Carpet, Hardwood, Ceramic Tile
Fireplaces Number 1
Fireplaces Type Gas/Propane
Equipment Central Vacuum, Built-In Microwave, Built-In Range, Dishwasher, Disposal, Dryer - Electric, Extra Refrigerator/Freezer, Icemaker, Microwave, Refrigerator, Stainless Steel Appliances, Washer, Water Heater - Tankless
Furnishings Yes
Fireplace Y
Appliance Central Vacuum, Built-In Microwave, Built-In Range, Dishwasher, Disposal, Dryer - Electric, Extra Refrigerator/Freezer, Icemaker, Microwave, Refrigerator, Stainless Steel Appliances, Washer, Water Heater - Tankless
Heat Source Geo-thermal
Laundry Main Floor
Exterior
Exterior Feature Deck(s), Wrap Around
Parking Features Garage - Front Entry, Oversized
Garage Spaces 3.0
Amenities Available Beach, Pool - Outdoor, Tennis Courts, Other
Waterfront Description Boat/Launch Ramp,Private Dock Site
Water Access Y
Water Access Desc Boat - Powered,Canoe/Kayak,Fishing Allowed,Personal Watercraft (PWC),Private Access,Sail
View Bay
Accessibility Elevator
Porch Deck(s), Wrap Around
Attached Garage 3
Total Parking Spaces 3
Garage Y
Building
Story 3
Foundation Slab, Pilings
Sewer Public Sewer
Water Public
Architectural Style Coastal
Level or Stories 3
Additional Building Above Grade, Below Grade
New Construction N
Schools
School District Indian River
Others
HOA Fee Include Trash
Senior Community No
Tax ID 134-09.00-1069.00
Ownership Fee Simple
SqFt Source Estimated
Security Features Security System
Acceptable Financing Cash, Conventional
Listing Terms Cash, Conventional
Financing Cash,Conventional
Special Listing Condition Standard
Read Less
Want to know what your home might be worth? Contact us for a FREE valuation!

Our team is ready to help you sell your home for the highest possible price ASAP

Bought with LESLIE KOPP • Long & Foster Real Estate, Inc.





