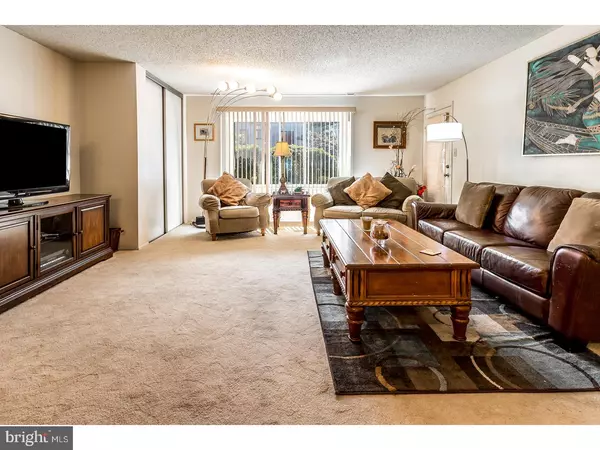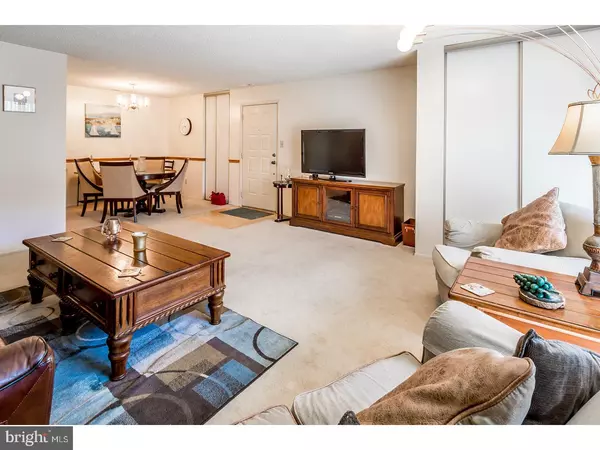$128,000
$134,900
5.1%For more information regarding the value of a property, please contact us for a free consultation.
4201A ABERDEEN DR Mount Laurel, NJ 08054
2 Beds
2 Baths
1,068 SqFt
Key Details
Sold Price $128,000
Property Type Single Family Home
Sub Type Unit/Flat/Apartment
Listing Status Sold
Purchase Type For Sale
Square Footage 1,068 sqft
Price per Sqft $119
Subdivision Brittany Commons
MLS Listing ID 1000326322
Sold Date 05/18/18
Style Other
Bedrooms 2
Full Baths 2
HOA Fees $185/mo
HOA Y/N N
Abv Grd Liv Area 1,068
Originating Board TREND
Year Built 1987
Annual Tax Amount $3,115
Tax Year 2017
Lot Dimensions 0 X 0
Property Description
Hurry to score this desirable 1st Floor END UNIT on a quiet small section offering wooded seclusion. Rehabbed in 2015 with new HVAC, Hot Water Tank, Plush Carpet and recently freshly painted in warm neutral tones. Beautiful Wood raised panel cabinetry and ceramic flooring in convenient kitchen offering a pass through into the dining area. Master bedroom boasts double closets, and the luxurious master bath has a new vanity, ceramic floor and a soaking tub + oversized stall shower. Ample closet space throughout. The laundry/utility room has newer high end Washer, Dryer and also storage space. Delightful patio has plenty of space for furnishings and walks off to a wooded area. This short section of Aberdeen allows for a quiet location with no through traffic and adequate parking spaces. Perfect for Seniors, First Time Buyers or anyone who wants a carefree lifestyle with great amenities! Pair all these upgrades with a central location and Lenape School District, equaling a fabulous combination of affordability and luxury! Tour today and you won't be disappointed. Buyer pays onetime Capital Contribution, Admin fee, Larchmont fee & processing.
Location
State NJ
County Burlington
Area Mount Laurel Twp (20324)
Zoning R1
Direction Southeast
Rooms
Other Rooms Living Room, Dining Room, Primary Bedroom, Kitchen, Bedroom 1, Laundry
Interior
Interior Features Primary Bath(s), Stall Shower
Hot Water Natural Gas
Heating Gas, Forced Air
Cooling Central A/C
Flooring Fully Carpeted, Tile/Brick
Equipment Oven - Self Cleaning, Dishwasher, Disposal
Fireplace N
Appliance Oven - Self Cleaning, Dishwasher, Disposal
Heat Source Natural Gas
Laundry Main Floor
Exterior
Exterior Feature Patio(s)
Utilities Available Cable TV
Water Access N
Accessibility None
Porch Patio(s)
Garage N
Building
Story 1
Sewer Public Sewer
Water Public
Architectural Style Other
Level or Stories 1
Additional Building Above Grade
New Construction N
Schools
School District Lenape Regional High
Others
Pets Allowed Y
HOA Fee Include Common Area Maintenance,Ext Bldg Maint,Lawn Maintenance,Snow Removal,Trash,Water
Senior Community No
Tax ID 24-00308 01-00001-C4201
Ownership Condominium
Pets Allowed Case by Case Basis
Read Less
Want to know what your home might be worth? Contact us for a FREE valuation!

Our team is ready to help you sell your home for the highest possible price ASAP

Bought with Denise A Lee • BHHS Fox & Roach-Marlton




