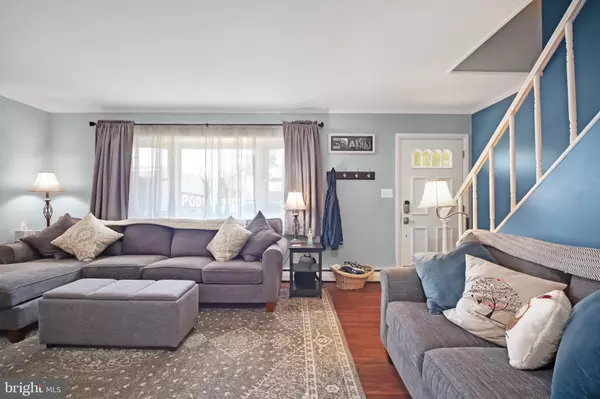$320,000
$315,000
1.6%For more information regarding the value of a property, please contact us for a free consultation.
119 ALVIEW TER Glen Burnie, MD 21060
4 Beds
2 Baths
1,513 SqFt
Key Details
Sold Price $320,000
Property Type Single Family Home
Sub Type Detached
Listing Status Sold
Purchase Type For Sale
Square Footage 1,513 sqft
Price per Sqft $211
Subdivision Country Club Estates
MLS Listing ID MDAA435492
Sold Date 07/13/20
Style Cape Cod
Bedrooms 4
Full Baths 2
HOA Y/N N
Abv Grd Liv Area 1,513
Originating Board BRIGHT
Year Built 1958
Annual Tax Amount $2,723
Tax Year 2019
Lot Size 6,993 Sqft
Acres 0.16
Property Description
Rare find in Country Club Estates-a Cape Cod with a basement! (Most comparable properties are on slabs in this community) 3 Year NEW Vinyl Plank floors throughout the main level! Bowed window in the Living Rm allows for lots of natural light. Family Rm off the kitchen with fireplace with mantle (nonfunctional, conveys as-is,) Privately fenced back Yard w/ above ground pool for Summer fun, storage shed. & NEW deck and privacy fence installed last spring. Tons of oak kitchen cabinetry & all NEW appliances, refrigerator, dish washer, stove, microwave, washer and dryer. NEW HVAC on main & upper levels. High efficient heat pump for upstairs and high efficient Mitsubishi ductless on main level. Hot water baseboard heat is on gas boiler that still works as an emergency heat source if needed. Top of the line Geothermal water heater. Smart home security system through Vivint and Solar panels through Vivint solar. Architecturally shingled roof was replaced about 10 years ago. Full unfinished basement awaits you ideas. Freshly painted. Nothing to do but move in.
Location
State MD
County Anne Arundel
Zoning R5
Direction Northwest
Rooms
Other Rooms Living Room, Dining Room, Bedroom 2, Bedroom 3, Bedroom 4, Kitchen, Family Room, Bathroom 1, Bathroom 2
Basement Connecting Stairway, Daylight, Full, Full, Heated, Outside Entrance, Space For Rooms, Sump Pump, Unfinished, Walkout Stairs, Windows, Side Entrance
Main Level Bedrooms 2
Interior
Interior Features Carpet, Ceiling Fan(s), Dining Area, Family Room Off Kitchen, Formal/Separate Dining Room, Kitchen - Galley, Breakfast Area, Entry Level Bedroom, Wood Floors
Hot Water Other
Heating Baseboard - Hot Water, Solar On Grid, Wall Unit, Hot Water, Heat Pump - Electric BackUp
Cooling Central A/C, Solar On Grid, Wall Unit
Flooring Carpet, Ceramic Tile, Hardwood, Wood
Fireplaces Number 1
Fireplaces Type Brick, Fireplace - Glass Doors, Mantel(s), Non-Functioning, Wood
Equipment Built-In Microwave, Built-In Range, Dishwasher, Disposal, Dryer - Electric, Dryer - Front Loading, Exhaust Fan, Freezer, Icemaker, Microwave, Oven - Self Cleaning, Oven/Range - Electric, Refrigerator, Stainless Steel Appliances, Washer, Water Heater - High-Efficiency
Furnishings No
Fireplace Y
Window Features Double Hung,Double Pane,Bay/Bow
Appliance Built-In Microwave, Built-In Range, Dishwasher, Disposal, Dryer - Electric, Dryer - Front Loading, Exhaust Fan, Freezer, Icemaker, Microwave, Oven - Self Cleaning, Oven/Range - Electric, Refrigerator, Stainless Steel Appliances, Washer, Water Heater - High-Efficiency
Heat Source Natural Gas, Solar, Electric
Laundry Basement
Exterior
Exterior Feature Deck(s)
Garage Spaces 1.0
Pool Above Ground
Utilities Available Cable TV, Cable TV Available, DSL Available, Fiber Optics Available, Phone, Natural Gas Available, Electric Available, Phone Available, Sewer Available, Water Available
Water Access N
Roof Type Architectural Shingle,Other
Accessibility Level Entry - Main
Porch Deck(s)
Total Parking Spaces 1
Garage N
Building
Lot Description Front Yard, Landscaping, Rear Yard, SideYard(s)
Story 2.5
Foundation Block
Sewer Public Sewer
Water Public
Architectural Style Cape Cod
Level or Stories 2.5
Additional Building Above Grade, Below Grade
Structure Type Dry Wall
New Construction N
Schools
Elementary Schools Marley
Middle Schools Marley
High Schools Glen Burnie
School District Anne Arundel County Public Schools
Others
Pets Allowed Y
Senior Community No
Tax ID 020513015918225
Ownership Fee Simple
SqFt Source Assessor
Security Features Electric Alarm,Smoke Detector,Security System,Exterior Cameras
Acceptable Financing Cash, FHA, FHA 203(b), VA, Conventional
Horse Property N
Listing Terms Cash, FHA, FHA 203(b), VA, Conventional
Financing Cash,FHA,FHA 203(b),VA,Conventional
Special Listing Condition Standard
Pets Allowed No Pet Restrictions
Read Less
Want to know what your home might be worth? Contact us for a FREE valuation!

Our team is ready to help you sell your home for the highest possible price ASAP

Bought with Chad Maslanka • Exit Results Realty





