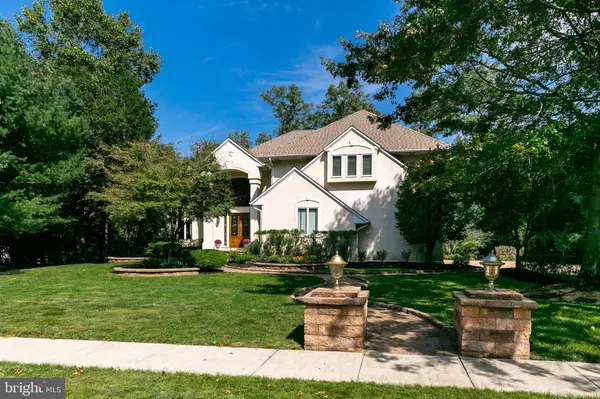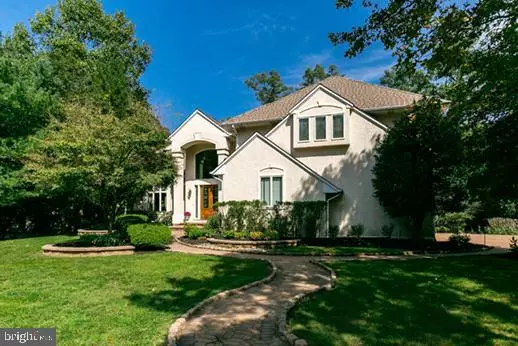$711,000
$719,900
1.2%For more information regarding the value of a property, please contact us for a free consultation.
17 FORREST CT Mount Laurel, NJ 08054
5 Beds
5 Baths
4,169 SqFt
Key Details
Sold Price $711,000
Property Type Single Family Home
Sub Type Detached
Listing Status Sold
Purchase Type For Sale
Square Footage 4,169 sqft
Price per Sqft $170
Subdivision Heather Glen
MLS Listing ID NJBL365424
Sold Date 07/10/20
Style Contemporary
Bedrooms 5
Full Baths 4
Half Baths 1
HOA Y/N N
Abv Grd Liv Area 4,169
Originating Board BRIGHT
Year Built 1994
Annual Tax Amount $16,946
Tax Year 2019
Lot Size 0.900 Acres
Acres 0.9
Lot Dimensions 0.00 x 0.00
Property Description
Price Adjustment ! Welcome to one of Mount Laurel's premier enclave of homes, Heather Glen. A cul -de -sac tucked away off of Moorestown-Mount Laurel Road with easy access to major highways, shopping, award winning schools and more. Here you will find a custom Pond & Spitz designer home on .90 acre of land with a tranquil setting and a wooded lot behind. When you pull up you are instantly taken aback by how grand this home is, with a well maintained stucco exterior, stamped concrete driveway, and custom paver walk ways. Enter the over-sized double doors to a two story foyer and formal living room with ample amounts of natural lighting, Hardwood flooring and tile floor throughout the whole first level with 9 foot box beam ceilings in the kitchen that opens to a 2 story family room with floor to ceiling Anderson windows. Also adding to this space is a stone detailed gas fireplace and built ins with recessed lighting. The gourmet kitchen is full of upgrades beside the ceiling. Newer stainless appliances, 42 inch cherry cabinets with tons of storage space, sub zero refrigerator, built in kitchen bench for seating of 8-10 people , under counter lighting, granite counter tops, custom tile backsplash, and more. There are two offices on the first floor. One can be used at another bedroom if needed. A large laundry, powder room follow this floor plan that is open and expands to the open living room, and a formal dining room. The entire home has recently been freshly painted all wall paper removed. Upstairs you will find double door entry to the master suite. This large master has brand new neutral carpet, neutral paint, custom plantation shutters which you will find in each bedroom. Also, two large walk in closets with organizers. The master bath has a huge large walk in shower, private toilet, bath with Jacuzzi tub, two separate vanity sink areas . Three additional large bedrooms upstairs one with a Jack and Jill suite and the other with a walk in and private bath. Both baths have under vanity lighting. This gives you three full baths on the upstairs level of living. But it does not stop here. The entire finished walk out English basement has fresh paint, a wet bar, full bath and a separate room that can serve as a gym, or bedroom. The basement square footage is 1,742. Other fine features include three car garage, a large deck that has a enclosed grille, security system. sprinkler system and more.
Location
State NJ
County Burlington
Area Mount Laurel Twp (20324)
Zoning RES
Rooms
Other Rooms Living Room, Dining Room, Primary Bedroom, Bedroom 2, Bedroom 3, Bedroom 4, Bedroom 5, Kitchen, Family Room, Study, Great Room, Office, Primary Bathroom, Full Bath, Half Bath
Basement Daylight, Full, English, Fully Finished, Heated, Outside Entrance, Interior Access, Sump Pump, Walkout Level, Windows
Interior
Heating Forced Air
Cooling Central A/C
Equipment Built-In Microwave, Built-In Range, Cooktop, Dishwasher, Disposal, Dryer, Exhaust Fan, Icemaker, Microwave, Oven - Self Cleaning, Oven - Double, Refrigerator, Stainless Steel Appliances, Washer
Window Features Atrium,Bay/Bow,Energy Efficient,Palladian,Screens
Appliance Built-In Microwave, Built-In Range, Cooktop, Dishwasher, Disposal, Dryer, Exhaust Fan, Icemaker, Microwave, Oven - Self Cleaning, Oven - Double, Refrigerator, Stainless Steel Appliances, Washer
Heat Source Natural Gas
Exterior
Parking Features Garage - Side Entry
Garage Spaces 3.0
Water Access N
Accessibility None, Level Entry - Main
Attached Garage 3
Total Parking Spaces 3
Garage Y
Building
Story 2
Sewer Public Sewer
Water Public
Architectural Style Contemporary
Level or Stories 2
Additional Building Above Grade, Below Grade
New Construction N
Schools
Middle Schools Thomas E. Harrington M.S.
High Schools Lenape H.S.
School District Mount Laurel Township Public Schools
Others
Senior Community No
Tax ID 24-00601 08-00010
Ownership Fee Simple
SqFt Source Estimated
Special Listing Condition Standard
Read Less
Want to know what your home might be worth? Contact us for a FREE valuation!

Our team is ready to help you sell your home for the highest possible price ASAP

Bought with Belinda Coston • Weidel Realtors-Bordentown




