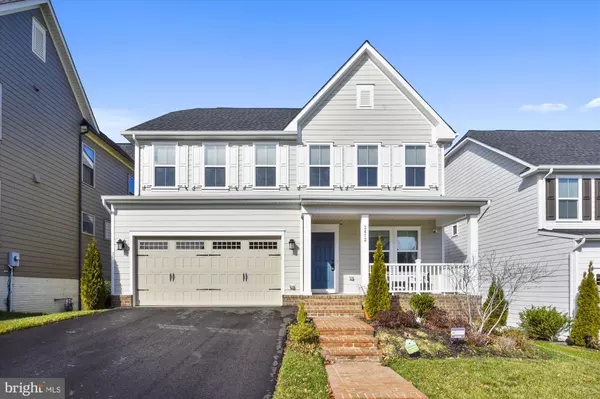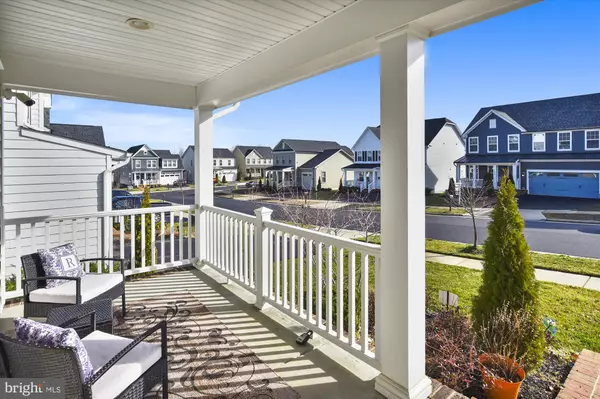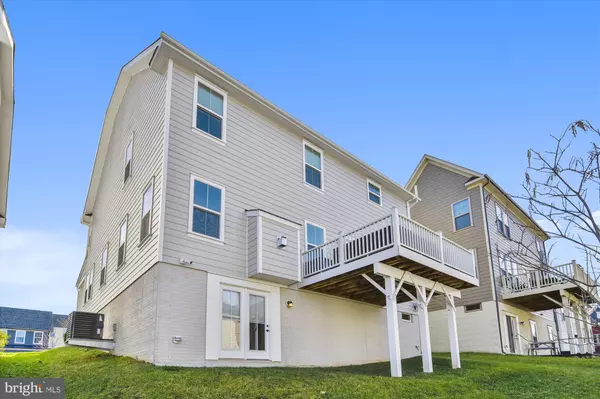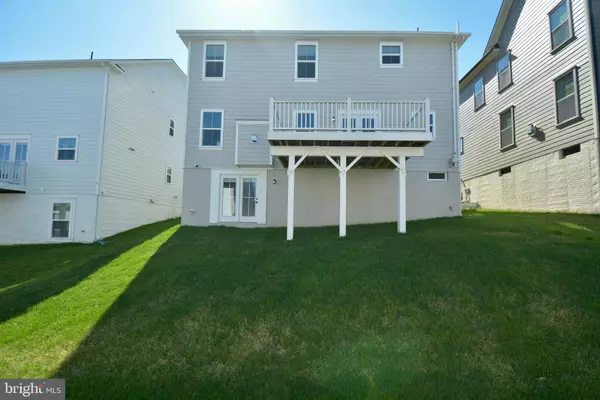$560,000
$560,000
For more information regarding the value of a property, please contact us for a free consultation.
2412 GLOUSTER POINTE DR Dumfries, VA 22026
4 Beds
4 Baths
3,282 SqFt
Key Details
Sold Price $560,000
Property Type Single Family Home
Sub Type Detached
Listing Status Sold
Purchase Type For Sale
Square Footage 3,282 sqft
Price per Sqft $170
Subdivision Harbor Station
MLS Listing ID VAPW489632
Sold Date 07/08/20
Style Colonial
Bedrooms 4
Full Baths 3
Half Baths 1
HOA Fees $180/mo
HOA Y/N Y
Abv Grd Liv Area 2,538
Originating Board BRIGHT
Year Built 2016
Annual Tax Amount $6,414
Tax Year 2020
Lot Size 5,349 Sqft
Acres 0.12
Property Description
Upgrades Galore and in Pristine condition. You will see the differences in this beautiful, light filled and Spacious home. Upgrades included but not limited to, several additional windows, Hardwood floors, extended Family Room, Expanded Deck, Gas Fireplace, Upgraded Kitchen & Laundry Appliances, Upgraded Bathrooms and Jetted Soaking Bath Tub, Humidifier, Upgraded Carpet and pad in the Basement and a Sprinkler System. This home conveys with the Camera Surveillance system and quality Window Blinds. The Milan model offers an Open Floor Plan with sensible design and great Style. The Living and Dining room are connected yet slightly sectioned to give integrity to the use of the space. There is great flow in the Kitchen, Breakfast and Family Room so you stay connected while working in the Kitchen. The composite deck is expanded from the builder basic size to give more room for entertaining. The mud room off the Garage leads to the half Bath and Basement. The Walkout Basement in addition to a Rec. Room has a multipurpose room the builder designed as a Media Room, additionally there is plenty of storage in the basement as well.The HOA amenities are endless, included is high speed internet as well ! Community Outdoor Swimming Pool, Walking and Biking Trails, Quality Fitness Center, Access to Golfing, Marina, Restaurants, Sports complex etc. The VRE and Potomac Town Ctr. are coming soon!
Location
State VA
County Prince William
Zoning RESIDENTIAL
Rooms
Other Rooms Living Room, Dining Room, Primary Bedroom, Kitchen, Family Room, Den, Mud Room, Recreation Room, Utility Room, Bathroom 1, Bathroom 2, Bathroom 3, Primary Bathroom, Full Bath, Half Bath
Basement Full
Interior
Interior Features Breakfast Area, Family Room Off Kitchen, Floor Plan - Open, Formal/Separate Dining Room, Kitchen - Island, Primary Bath(s), Recessed Lighting, Sprinkler System, Stall Shower, Walk-in Closet(s), Window Treatments, Wood Floors, Carpet, Soaking Tub, Tub Shower
Heating Forced Air
Cooling Central A/C
Flooring Hardwood, Carpet, Ceramic Tile
Fireplaces Number 1
Equipment Built-In Microwave, Cooktop, Dishwasher, Disposal, Dryer, Dryer - Front Loading, Oven - Double, Refrigerator, Stainless Steel Appliances, Washer - Front Loading, Water Heater
Appliance Built-In Microwave, Cooktop, Dishwasher, Disposal, Dryer, Dryer - Front Loading, Oven - Double, Refrigerator, Stainless Steel Appliances, Washer - Front Loading, Water Heater
Heat Source Natural Gas
Laundry Upper Floor
Exterior
Exterior Feature Deck(s), Porch(es)
Parking Features Garage - Front Entry, Garage Door Opener
Garage Spaces 2.0
Amenities Available Bike Trail, Common Grounds, Community Center, Jog/Walk Path, Tot Lots/Playground
Water Access N
Roof Type Architectural Shingle
Accessibility None
Porch Deck(s), Porch(es)
Attached Garage 2
Total Parking Spaces 2
Garage Y
Building
Story 3
Sewer Public Sewer
Water None
Architectural Style Colonial
Level or Stories 3
Additional Building Above Grade, Below Grade
Structure Type 9'+ Ceilings
New Construction N
Schools
Elementary Schools Covington-Harper
Middle Schools Potomac
High Schools Potomac
School District Prince William County Public Schools
Others
Pets Allowed Y
HOA Fee Include Health Club,High Speed Internet,Pool(s),Snow Removal,Trash,Common Area Maintenance
Senior Community No
Tax ID 8289-97-1606
Ownership Fee Simple
SqFt Source Assessor
Security Features Surveillance Sys,Exterior Cameras
Horse Property N
Special Listing Condition Standard
Pets Allowed Case by Case Basis
Read Less
Want to know what your home might be worth? Contact us for a FREE valuation!

Our team is ready to help you sell your home for the highest possible price ASAP

Bought with Ronald R Pavia • Fairfax Realty Select





