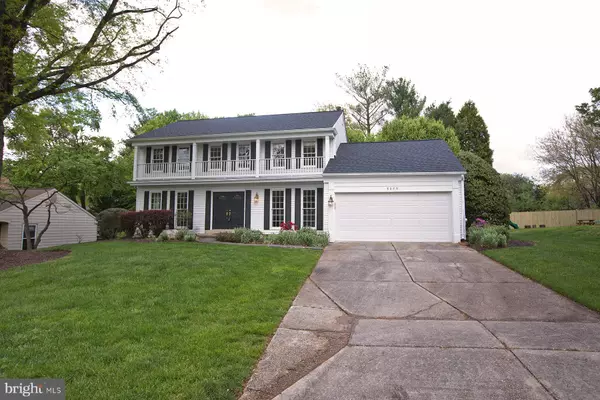$730,000
$724,900
0.7%For more information regarding the value of a property, please contact us for a free consultation.
8829 WANDERING TRAIL DR Potomac, MD 20854
4 Beds
3 Baths
2,172 SqFt
Key Details
Sold Price $730,000
Property Type Single Family Home
Sub Type Detached
Listing Status Sold
Purchase Type For Sale
Square Footage 2,172 sqft
Price per Sqft $336
Subdivision Fox Hills West
MLS Listing ID MDMC695004
Sold Date 07/08/20
Style Colonial
Bedrooms 4
Full Baths 2
Half Baths 1
HOA Y/N N
Abv Grd Liv Area 2,172
Originating Board BRIGHT
Year Built 1973
Annual Tax Amount $7,708
Tax Year 2020
Lot Size 10,530 Sqft
Acres 0.24
Property Description
BACK ON MARKET 5/1. The house has been updated throughout with a freshly painted interior, refinished hardwoods and refreshed basement. - Traditional colonial with 4 bedroom and 2.5 bath home in Fox Hills West. The first floor contains separate living and dining rooms, family room, eat-in kitchen, laundry and half bath. The second level has a large master suite with walk-in closet and bath. Three good size bedrooms and a hall bath with whirlpool tub finishes out the second level. The basement is partially finished and includes a large storage area. The house has hardwood floors on main level and second level. Ceramic in the kitchen. Carpet in the basement. Kitchen and baths have been updated. The house is situated between two parks, Hadley (Falls Rd) Park and Fox Hills West Park. Convenient to I270 and I495. Cold Spring Elementary, Cabin John Middle School and Wootton High School. A must see in Fox Hills West!
Location
State MD
County Montgomery
Zoning R150
Direction Southwest
Rooms
Basement Partially Finished
Interior
Interior Features Breakfast Area, Crown Moldings, Dining Area, Floor Plan - Traditional, Walk-in Closet(s), Wood Floors
Hot Water Natural Gas
Heating Energy Star Heating System, Central
Cooling Central A/C
Flooring Hardwood, Ceramic Tile, Slate, Carpet
Fireplaces Number 1
Fireplaces Type Fireplace - Glass Doors, Wood
Equipment Built-In Microwave, Dishwasher, Disposal, Dryer - Electric, Oven - Self Cleaning, Oven/Range - Electric, Refrigerator, Washer, Water Heater
Furnishings No
Fireplace Y
Window Features Vinyl Clad,Wood Frame
Appliance Built-In Microwave, Dishwasher, Disposal, Dryer - Electric, Oven - Self Cleaning, Oven/Range - Electric, Refrigerator, Washer, Water Heater
Heat Source Natural Gas
Laundry Main Floor
Exterior
Parking Features Garage - Front Entry, Garage Door Opener
Garage Spaces 2.0
Fence Privacy, Split Rail
Utilities Available Cable TV, DSL Available, Fiber Optics Available, Phone, Electric Available, Natural Gas Available, Sewer Available, Water Available
Water Access N
Roof Type Asphalt
Accessibility None
Attached Garage 2
Total Parking Spaces 2
Garage Y
Building
Story 3
Foundation Block
Sewer Public Sewer
Water Public
Architectural Style Colonial
Level or Stories 3
Additional Building Above Grade, Below Grade
Structure Type Dry Wall
New Construction N
Schools
Elementary Schools Cold Spring
Middle Schools Cabin John
High Schools Thomas S. Wootton
School District Montgomery County Public Schools
Others
Pets Allowed Y
Senior Community No
Tax ID 160400140492
Ownership Fee Simple
SqFt Source Assessor
Acceptable Financing Cash, Conventional, FHA, VA
Horse Property N
Listing Terms Cash, Conventional, FHA, VA
Financing Cash,Conventional,FHA,VA
Special Listing Condition Standard
Pets Allowed No Pet Restrictions
Read Less
Want to know what your home might be worth? Contact us for a FREE valuation!

Our team is ready to help you sell your home for the highest possible price ASAP

Bought with Catherine B. Kane • CENTURY 21 New Millennium





