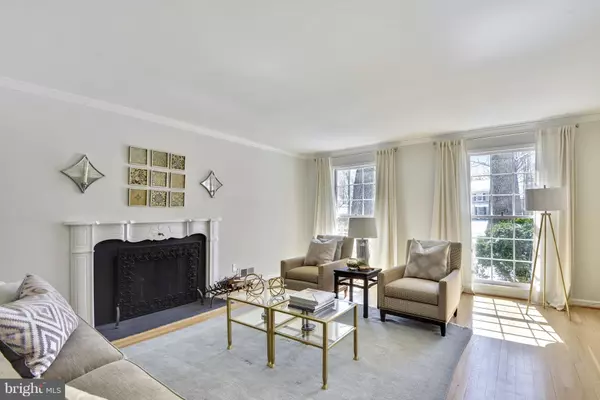$1,615,000
$1,585,500
1.9%For more information regarding the value of a property, please contact us for a free consultation.
7911 GREENTREE RD Bethesda, MD 20817
6 Beds
6 Baths
0.47 Acres Lot
Key Details
Sold Price $1,615,000
Property Type Single Family Home
Sub Type Detached
Listing Status Sold
Purchase Type For Sale
Subdivision Smithfield
MLS Listing ID 1000302470
Sold Date 05/18/18
Style Colonial
Bedrooms 6
Full Baths 4
Half Baths 2
HOA Y/N N
Originating Board MRIS
Year Built 1963
Annual Tax Amount $12,990
Tax Year 2017
Lot Size 0.473 Acres
Acres 0.47
Property Description
One of a kind home in the highly sought after Deerfield Comm on almost 1 acre!Backs to Parkland! Lovely tree-lined streets in Churchill Cluster. 3rd level is one of a kind complete w/ rock climbing wall & play area as well as bedrm. 2nd floor has four bedrms w/ a master & ensuite w designer touches. The newly remodelled Gourmet kitchen 10-ft island & cathedral ceils. Great pool +2nd LOT INCLUDED
Location
State MD
County Montgomery
Rooms
Other Rooms Living Room, Dining Room, Primary Bedroom, Bedroom 2, Bedroom 3, Bedroom 4, Bedroom 5, Kitchen, Game Room, Family Room, Foyer, Bedroom 1, Laundry, Other, Utility Room, Attic
Basement Outside Entrance, Rear Entrance, Connecting Stairway, Walkout Stairs, Heated, Partially Finished, Improved
Main Level Bedrooms 1
Interior
Interior Features Kitchen - Gourmet, Kitchen - Country, Kitchen - Table Space, Dining Area, Kitchen - Eat-In, Family Room Off Kitchen, Primary Bath(s), Upgraded Countertops, Floor Plan - Traditional
Hot Water Natural Gas
Heating Forced Air, Central, Zoned
Cooling Central A/C, Dehumidifier, Zoned
Fireplaces Number 3
Equipment Dishwasher, Disposal, Dryer, Microwave, Refrigerator, Stove, Washer
Fireplace Y
Window Features Bay/Bow,Skylights
Appliance Dishwasher, Disposal, Dryer, Microwave, Refrigerator, Stove, Washer
Heat Source Natural Gas
Exterior
Exterior Feature Patio(s)
Parking Features Garage Door Opener, Garage - Side Entry
Fence Fully
Pool In Ground
Water Access N
Roof Type Copper,Asphalt
Accessibility 32\"+ wide Doors, Other
Porch Patio(s)
Road Frontage City/County
Garage N
Building
Lot Description Additional Lot(s), Backs to Trees, Backs - Parkland, Private
Story 3+
Sewer Public Sewer
Water Public
Architectural Style Colonial
Level or Stories 3+
Structure Type Tray Ceilings,Beamed Ceilings,Cathedral Ceilings,Dry Wall,Other
New Construction N
Schools
School District Montgomery County Public Schools
Others
Senior Community No
Tax ID 161000889801
Ownership Fee Simple
Security Features Security System,Smoke Detector
Special Listing Condition Standard
Read Less
Want to know what your home might be worth? Contact us for a FREE valuation!

Our team is ready to help you sell your home for the highest possible price ASAP

Bought with Silvana P Dias • Long & Foster Real Estate, Inc.





