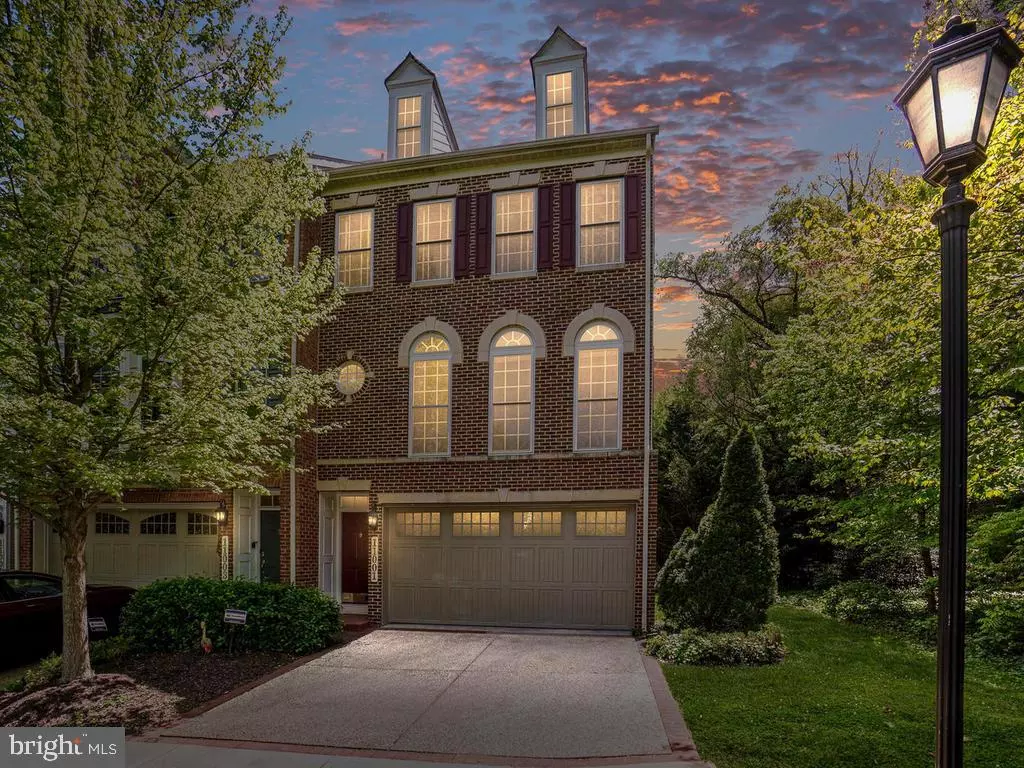$492,500
$492,500
For more information regarding the value of a property, please contact us for a free consultation.
11001 ABBEY STATION LN Silver Spring, MD 20901
4 Beds
4 Baths
2,918 SqFt
Key Details
Sold Price $492,500
Property Type Townhouse
Sub Type End of Row/Townhouse
Listing Status Sold
Purchase Type For Sale
Square Footage 2,918 sqft
Price per Sqft $168
Subdivision Maple Ridge
MLS Listing ID MDMC704524
Sold Date 06/23/20
Style Colonial
Bedrooms 4
Full Baths 3
Half Baths 1
HOA Fees $133/qua
HOA Y/N Y
Abv Grd Liv Area 2,138
Originating Board BRIGHT
Year Built 2005
Annual Tax Amount $5,198
Tax Year 2019
Lot Size 2,214 Sqft
Acres 0.05
Property Description
Welcome Home! This brick front end-unit with windows on 3 sides keeps the house light & bright throughout. First-floor bedroom, bathroom & recreation room offer flexibility to share this gracious home with in-laws, au-pairs, guests, etc . This home has been completely repainted, with new carpet up the stairways, gleaming hardwood floors through out all levels and is like new and move in ready! You will fall in love with The OPEN floor plan. It is great for entertaining! The living/dining/kitchen combo has a stunning gourmet kitchen with a rear deck to enjoy summer cookouts and a 3-side gas fireplace to keep you warm and cozy! The Huge Master bedroom has two large walk in closets , master bath with soaking tub, shower and double vanity! The two other large top floor bedrooms share another full bath . Fenced in back yard for added privacy. Ideally located near Hospitals, FDA, University of Maryland, Shopping, Restaurants, and much more! Take advantage of the historic LOW interest rates an call today! This home will not last long
Location
State MD
County Montgomery
Zoning TLD
Rooms
Other Rooms Dining Room, Primary Bedroom, Bedroom 2, Bedroom 3, Kitchen, Family Room, Basement, Breakfast Room, Bedroom 1, Laundry, Primary Bathroom, Full Bath, Half Bath
Basement Daylight, Full, Fully Finished
Main Level Bedrooms 1
Interior
Interior Features Attic, Breakfast Area, Combination Kitchen/Dining, Crown Moldings, Family Room Off Kitchen, Floor Plan - Open, Kitchen - Eat-In, Kitchen - Island, Kitchen - Table Space, Primary Bath(s), Recessed Lighting, Soaking Tub, Pantry, Window Treatments, Wood Floors, Sprinkler System
Heating Forced Air
Cooling Central A/C
Fireplaces Number 1
Fireplaces Type Gas/Propane, Mantel(s), Screen
Equipment Dishwasher, Disposal, Built-In Microwave, Dryer - Front Loading, Cooktop, Oven/Range - Gas, Refrigerator, Stainless Steel Appliances, Washer - Front Loading, Water Heater, Oven - Wall, Oven - Double
Fireplace Y
Window Features Double Pane,Screens
Appliance Dishwasher, Disposal, Built-In Microwave, Dryer - Front Loading, Cooktop, Oven/Range - Gas, Refrigerator, Stainless Steel Appliances, Washer - Front Loading, Water Heater, Oven - Wall, Oven - Double
Heat Source Natural Gas
Laundry Main Floor, Basement
Exterior
Exterior Feature Deck(s)
Parking Features Garage - Front Entry, Garage Door Opener, Inside Access
Garage Spaces 2.0
Water Access N
Accessibility None
Porch Deck(s)
Attached Garage 2
Total Parking Spaces 2
Garage Y
Building
Story 3
Sewer Public Sewer
Water None
Architectural Style Colonial
Level or Stories 3
Additional Building Above Grade, Below Grade
New Construction N
Schools
School District Montgomery County Public Schools
Others
Pets Allowed Y
HOA Fee Include Common Area Maintenance,Snow Removal
Senior Community No
Tax ID 160503433862
Ownership Fee Simple
SqFt Source Assessor
Special Listing Condition Standard
Pets Allowed Cats OK, Dogs OK
Read Less
Want to know what your home might be worth? Contact us for a FREE valuation!

Our team is ready to help you sell your home for the highest possible price ASAP

Bought with Michelle C Yu • Long & Foster Real Estate, Inc.




