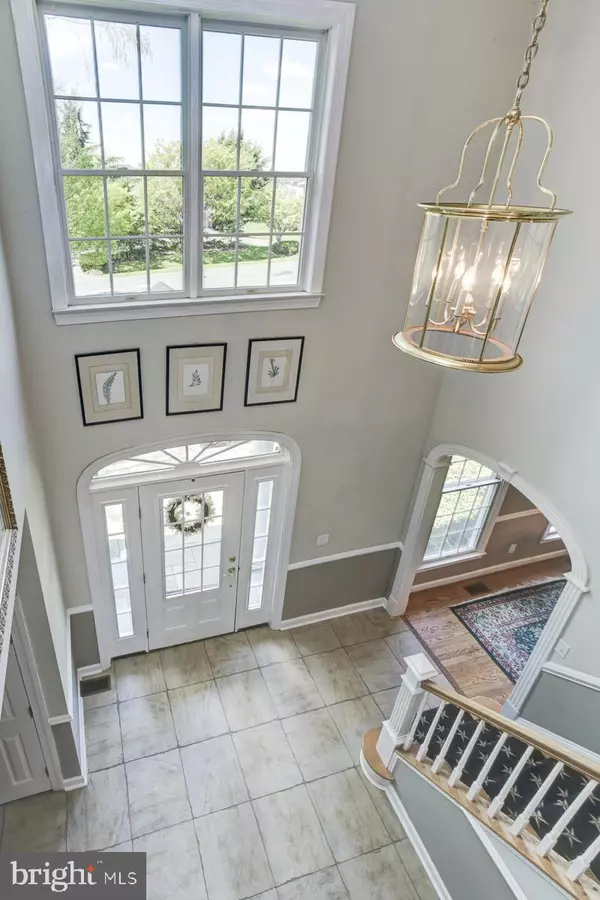$882,000
$880,900
0.1%For more information regarding the value of a property, please contact us for a free consultation.
3407 HIDDEN RIVER VIEW RD Annapolis, MD 21403
4 Beds
4 Baths
2,658 SqFt
Key Details
Sold Price $882,000
Property Type Single Family Home
Sub Type Detached
Listing Status Sold
Purchase Type For Sale
Square Footage 2,658 sqft
Price per Sqft $331
Subdivision Fishing Creek Farm
MLS Listing ID MDAA429990
Sold Date 06/22/20
Style Colonial
Bedrooms 4
Full Baths 3
Half Baths 1
HOA Fees $131/ann
HOA Y/N Y
Abv Grd Liv Area 2,658
Originating Board BRIGHT
Year Built 1995
Annual Tax Amount $6,055
Tax Year 2020
Lot Size 0.477 Acres
Acres 0.48
Property Description
Enjoy the carefree living in the exclusive neighborhood of Fishing Creek Farm. An extraordinary waterfront community with beaches, marina, docks/piers, parks, pools, club house and much more. Do you want a turn key home with a water view ? This is the home for you. This home features NEW hardi-plank siding, a NEW roof and HVAC system was also recently replaced. Welcome to your a bright, airy open foyer, first floor office (convenient to work from home) a separate formal dining room, stunning, sunroom with a water view, gourmet kitchen with gorgeous custom cabinets, oversized island, storage galore, stainless appliances and tile flooring. Upper floor boasts beautiful hardwood floors. New Carpet in two carpeted rooms. En-suite Master Bedroom includes a new state of the art master bath completely renovated with an inviting soaking tub, quartz counters, white cabinets and separate walk in shower. You will find 3 additional bedrooms on the second floor each with roomy closets as well as a guest bathroom. Lower level is completely finished with wood look tile floors - large TV-stereo-Game Console built-in in the main living area, a full bathroom plus bonus room which can be used as an art room-extra bedroom or workout room. Plenty of storage. Spacious 2 car garage. The stunning backyard blooms throughout spring, summer and fall making it look like a paradise - if you love outdoor living you'll absolutely love this. You are only steps from the beaches, boat house, party room, pools, tennis courts, marina, pier/docks. Close to downtown Annapolis and nearby shopping, restaurants. Everything you need is right here. Make this your home. It won't last long!
Location
State MD
County Anne Arundel
Zoning R1
Rooms
Other Rooms Basement
Basement Other
Interior
Interior Features Ceiling Fan(s), Carpet, Breakfast Area, Bar, Chair Railings, Crown Moldings, Dining Area, Family Room Off Kitchen, Kitchen - Gourmet, Kitchen - Island, Primary Bath(s), Pantry, Recessed Lighting, Soaking Tub, Upgraded Countertops, Walk-in Closet(s), Water Treat System, Wood Floors
Heating Heat Pump(s)
Cooling Central A/C
Flooring Carpet
Fireplaces Number 1
Equipment Built-In Microwave, Cooktop, Dishwasher, Exhaust Fan, ENERGY STAR Refrigerator, ENERGY STAR Freezer, ENERGY STAR Dishwasher, ENERGY STAR Clothes Washer, Icemaker, Oven - Double, Stainless Steel Appliances, Washer, Water Heater
Appliance Built-In Microwave, Cooktop, Dishwasher, Exhaust Fan, ENERGY STAR Refrigerator, ENERGY STAR Freezer, ENERGY STAR Dishwasher, ENERGY STAR Clothes Washer, Icemaker, Oven - Double, Stainless Steel Appliances, Washer, Water Heater
Heat Source Electric
Exterior
Parking Features Garage - Side Entry
Garage Spaces 4.0
Water Access Y
Water Access Desc Boat - Powered
View Water
Accessibility None
Attached Garage 2
Total Parking Spaces 4
Garage Y
Building
Story 2
Sewer Public Sewer
Water Well
Architectural Style Colonial
Level or Stories 2
Additional Building Above Grade, Below Grade
New Construction N
Schools
School District Anne Arundel County Public Schools
Others
Senior Community No
Tax ID 020225790059453
Ownership Fee Simple
SqFt Source Assessor
Special Listing Condition Standard
Read Less
Want to know what your home might be worth? Contact us for a FREE valuation!

Our team is ready to help you sell your home for the highest possible price ASAP

Bought with Jake Northrop • Northrop Realty




