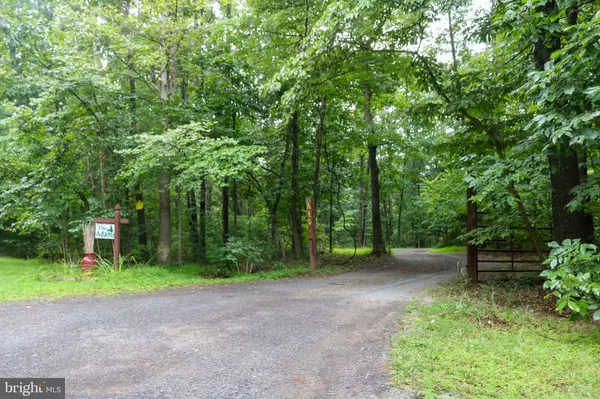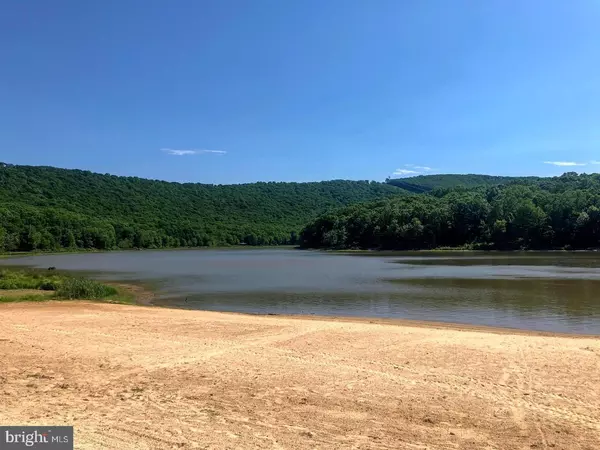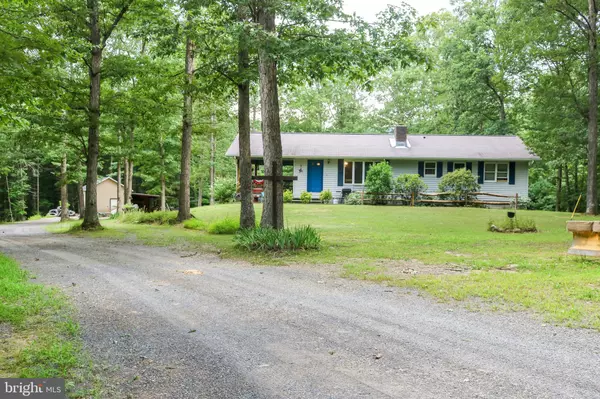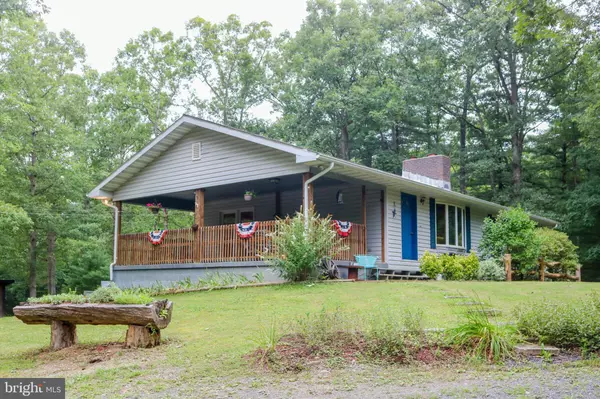$182,000
$189,000
3.7%For more information regarding the value of a property, please contact us for a free consultation.
4075 LAKE FERNDALE DR Springfield, WV 26763
3 Beds
3 Baths
1,344 SqFt
Key Details
Sold Price $182,000
Property Type Single Family Home
Sub Type Detached
Listing Status Sold
Purchase Type For Sale
Square Footage 1,344 sqft
Price per Sqft $135
Subdivision Lake Ferndale
MLS Listing ID WVHS100001
Sold Date 05/19/20
Style Ranch/Rambler
Bedrooms 3
Full Baths 2
Half Baths 1
HOA Fees $16/ann
HOA Y/N Y
Abv Grd Liv Area 1,344
Originating Board BRIGHT
Year Built 1995
Annual Tax Amount $537
Tax Year 2019
Lot Size 5.620 Acres
Acres 5.62
Property Description
Very well maintained property with access to beautiful 50+ acre community lake. Situates 1/2 mile off main road and 1/2 mile from lake. Perfect location!! Lots of custom woodwork throughout. Perfect location to enjoy woods and water! 4-wheelers are allowed in this subdivision!! Quiet neighborhood with no issues. Lake area has sandy beach that is well maintained. Kitchen cabinets were made from hickory harvested from White Horse Mountain. Carpet throughout the home. Linoleum in kitchen. Cellar in basement for storing canned goods. Lots of closet space throughout. This is a home that you want to see! Shop/Garage recently finished. 16x28 with 12' lean to and 10' ceilings. Garage door could easily be installed making this a perfect garage to work on vehicles. Heavily wired with 220 amp service. Water is available just not hooked up. Pole shed also has electricity. 16x15 in size with 8'x8' closed in and rest of it open. Purposely landscaped with trees for privacy. Trees could be cut for larger yard if desired. One of the nicer lots in this development. Priced to sell!!
Location
State WV
County Hampshire
Zoning 101
Rooms
Other Rooms Living Room, Kitchen, Office
Basement Full
Main Level Bedrooms 3
Interior
Interior Features 2nd Kitchen, Carpet, Ceiling Fan(s), Combination Kitchen/Dining, Laundry Chute, Walk-in Closet(s), Window Treatments
Hot Water Electric
Heating Baseboard - Electric
Cooling Ceiling Fan(s), Window Unit(s)
Flooring Carpet, Vinyl
Fireplaces Number 1
Fireplaces Type Wood
Equipment Dryer - Electric, Oven/Range - Electric, Range Hood, Refrigerator, Washer
Fireplace Y
Window Features Bay/Bow,Screens
Appliance Dryer - Electric, Oven/Range - Electric, Range Hood, Refrigerator, Washer
Heat Source Electric, Wood
Laundry Basement
Exterior
Exterior Feature Porch(es), Roof
Utilities Available Phone
Water Access Y
Water Access Desc Canoe/Kayak,Fishing Allowed
View Trees/Woods
Roof Type Shingle
Street Surface Access - On Grade,Gravel
Accessibility None
Porch Porch(es), Roof
Road Frontage Road Maintenance Agreement
Garage N
Building
Story 1
Foundation Block
Sewer On Site Septic
Water Well
Architectural Style Ranch/Rambler
Level or Stories 1
Additional Building Above Grade, Below Grade
Structure Type Dry Wall,Wood Walls
New Construction N
Schools
School District Hampshire County Schools
Others
Pets Allowed Y
HOA Fee Include Road Maintenance,Other
Senior Community No
Tax ID 108003900000000
Ownership Fee Simple
SqFt Source Estimated
Acceptable Financing Cash, Conventional, FHA, USDA, VA
Horse Property N
Listing Terms Cash, Conventional, FHA, USDA, VA
Financing Cash,Conventional,FHA,USDA,VA
Special Listing Condition Standard
Pets Allowed Cats OK, Dogs OK
Read Less
Want to know what your home might be worth? Contact us for a FREE valuation!

Our team is ready to help you sell your home for the highest possible price ASAP

Bought with Robert A Bir • Exit Success Realty




