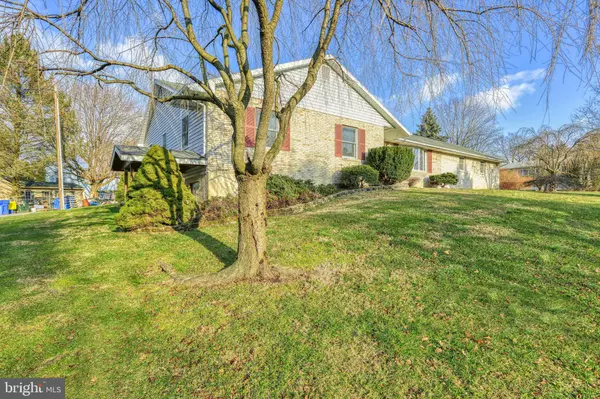$207,900
$209,900
1.0%For more information regarding the value of a property, please contact us for a free consultation.
1070 SPRING ST Harrisburg, PA 17113
3 Beds
4 Baths
3,108 SqFt
Key Details
Sold Price $207,900
Property Type Single Family Home
Sub Type Detached
Listing Status Sold
Purchase Type For Sale
Square Footage 3,108 sqft
Price per Sqft $66
Subdivision Enhaut
MLS Listing ID PADA118016
Sold Date 04/14/20
Style Ranch/Rambler
Bedrooms 3
Full Baths 2
Half Baths 2
HOA Y/N N
Abv Grd Liv Area 1,554
Originating Board BRIGHT
Year Built 1995
Annual Tax Amount $2,895
Tax Year 2020
Lot Size 0.295 Acres
Acres 0.29
Property Description
Happy New Year and Happy New Home to You! Come and See this impressive, well-maintained and conveniently located Ranch Home in Swatara Twp and CD Schools. Situated close to Harrisburg International Airport, PA Turnpike, 283, and Penn State Harrisburg; this home is tucked away to offer privacy, but is close to local shopping, amenities and transportation. Beautiful wood floors and expansive rooms make the interior feel huge. Plenty of room for entertaining in sprawling, open-design kitchen-dining room. The kitchen then becomes the focal point for 1) double-door access to patio and paved driveway - 2) interior access to oversized 2-car garage, workshop (with its own half-bath) & attic storage - 3) living room and bedrooms for relaxation and privacy - 4) door to gigantic basement (also with its own half-bath) and its own exterior, walk-out access.This home's design could lend itself to being the ultimate entertaining location for all your family and friends. Then perhaps you want to finish the basement to your own design standards, making it the ultimate den or home office. Or maybe you want to establish the basement as its own living space for a family member or tenant.....so much space, and so many options! Schedule a showing today - and come see the potential packed in this property!
Location
State PA
County Dauphin
Area Swatara Twp (14063)
Zoning RESIDENTIAL
Rooms
Other Rooms Living Room, Primary Bedroom, Bedroom 2, Bedroom 3, Kitchen, Foyer, Bonus Room, Primary Bathroom, Full Bath, Half Bath
Basement Full, Improved, Outside Entrance, Interior Access, Partially Finished, Space For Rooms, Windows, Workshop, Other
Main Level Bedrooms 3
Interior
Interior Features Attic, Ceiling Fan(s), Dining Area, Entry Level Bedroom, Family Room Off Kitchen, Kitchen - Eat-In, Primary Bath(s), Stall Shower, Tub Shower, Walk-in Closet(s), Wood Floors
Hot Water Natural Gas
Heating Forced Air
Cooling Central A/C, Ceiling Fan(s)
Flooring Hardwood, Ceramic Tile, Vinyl
Equipment Dishwasher, Dryer, Oven/Range - Gas, Refrigerator, Washer, Water Heater
Window Features Bay/Bow,Double Hung,Insulated,Low-E
Appliance Dishwasher, Dryer, Oven/Range - Gas, Refrigerator, Washer, Water Heater
Heat Source Natural Gas
Exterior
Exterior Feature Patio(s)
Parking Features Garage - Rear Entry, Inside Access, Oversized
Garage Spaces 2.0
Utilities Available Cable TV Available, Electric Available, Natural Gas Available, Phone Available
Water Access N
Roof Type Shingle
Accessibility None
Porch Patio(s)
Attached Garage 2
Total Parking Spaces 2
Garage Y
Building
Story 2
Foundation Block
Sewer Public Sewer
Water Public
Architectural Style Ranch/Rambler
Level or Stories 2
Additional Building Above Grade, Below Grade
Structure Type Dry Wall
New Construction N
Schools
Elementary Schools Tri-Community
Middle Schools Swatara
High Schools Central Dauphin East
School District Central Dauphin
Others
Senior Community No
Tax ID 63-060-013-000-0000
Ownership Fee Simple
SqFt Source Assessor
Acceptable Financing Cash, Conventional, FHA, VA
Listing Terms Cash, Conventional, FHA, VA
Financing Cash,Conventional,FHA,VA
Special Listing Condition Standard
Read Less
Want to know what your home might be worth? Contact us for a FREE valuation!

Our team is ready to help you sell your home for the highest possible price ASAP

Bought with BRITTANY GRUVER • Infinity Real Estate




