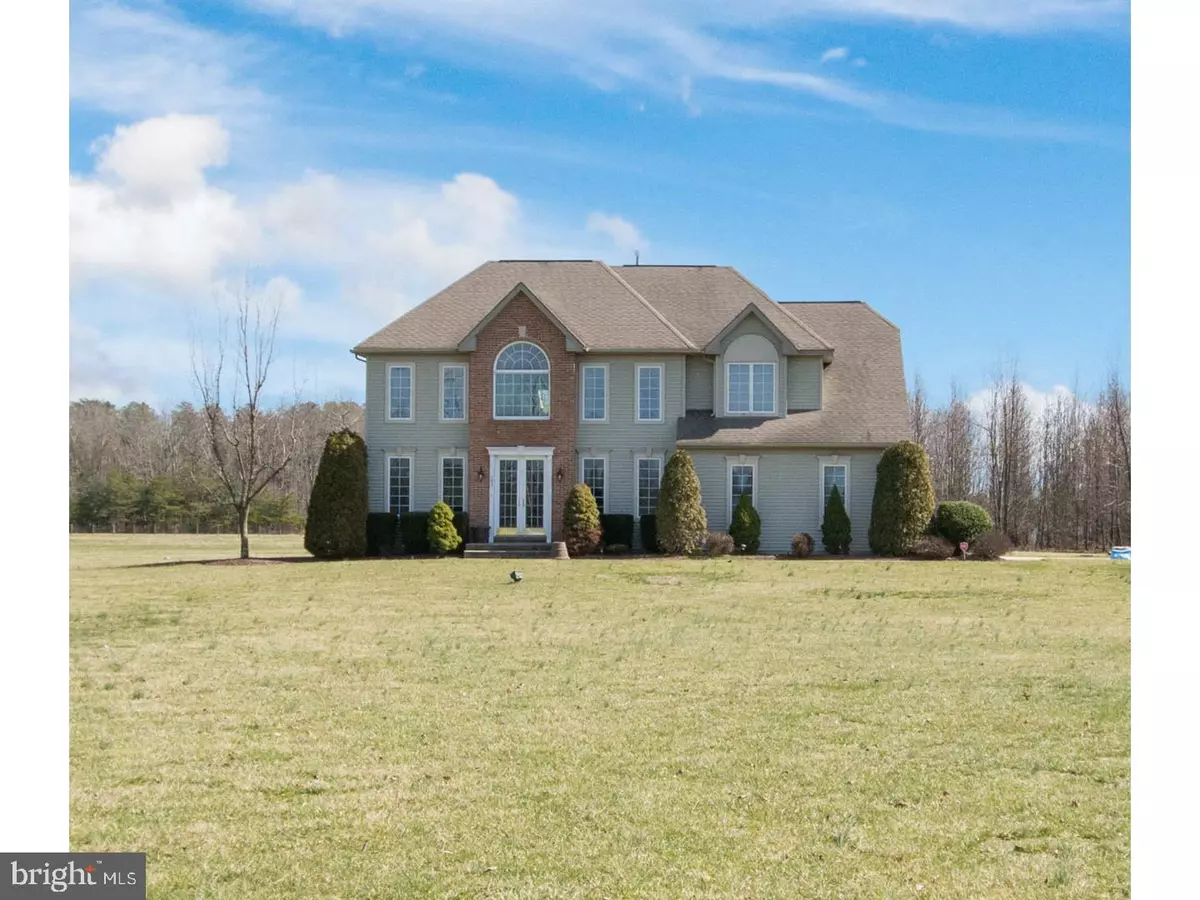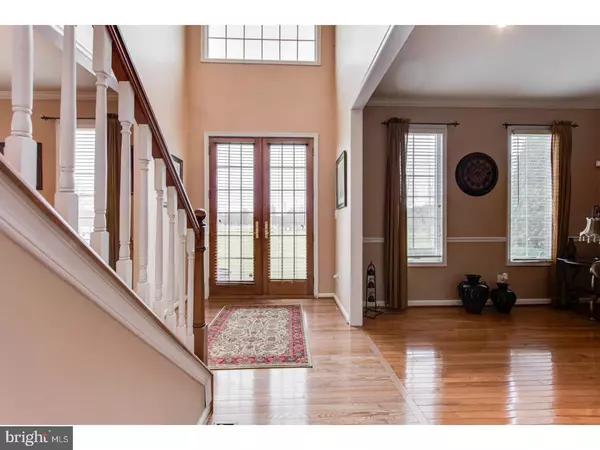$452,500
$459,000
1.4%For more information regarding the value of a property, please contact us for a free consultation.
192 STOKES RD Shamong, NJ 08088
4 Beds
3 Baths
2,636 SqFt
Key Details
Sold Price $452,500
Property Type Single Family Home
Sub Type Detached
Listing Status Sold
Purchase Type For Sale
Square Footage 2,636 sqft
Price per Sqft $171
Subdivision None Available
MLS Listing ID 1000269996
Sold Date 05/18/18
Style Colonial
Bedrooms 4
Full Baths 2
Half Baths 1
HOA Y/N N
Abv Grd Liv Area 2,636
Originating Board TREND
Year Built 1999
Annual Tax Amount $11,564
Tax Year 2017
Lot Size 2.250 Acres
Acres 2.25
Lot Dimensions X
Property Description
Welcome to this meticulously maintained 4 bedroom gorgeous home. From the moment you pull up to this home you will notice the expansive yard that surrounds this home on a 2.25 acre property. The current owner has spared no expense while carefully updating and refreshing this home. The NEW Upgraded Kitchen features 42" Cabinets,Granite Counter Tops and Stainless Steel Upgraded Appliances. The Kitchen Opens to the Vaulted Family Room with a Floor to Ceiling Stone Fireplace. The office off the family room features built in book cases and double window. The Master Bedroom has a Large Walk In closet and a Master Bath with Tub and Shower. The Three Additional Bedrooms are Large and Sun Filled. The fully finished walk out basement is perfect for you entertaining, gaming, Work Out area and Fun.The Fenced In Ground Pool is Enhanced with a Paver Patio and Professionally Landscaped. Nothing has been spared in this home. Even The Septic is newer. This Home is Move In Ready.
Location
State NJ
County Burlington
Area Shamong Twp (20332)
Zoning PVR
Rooms
Other Rooms Living Room, Dining Room, Primary Bedroom, Bedroom 2, Bedroom 3, Kitchen, Family Room, Bedroom 1, Laundry, Other, Attic
Basement Full
Interior
Interior Features Primary Bath(s), Sprinkler System, Water Treat System, Stall Shower, Kitchen - Eat-In
Hot Water Electric
Heating Gas, Forced Air
Cooling Central A/C
Flooring Wood, Fully Carpeted
Fireplaces Number 1
Fireplaces Type Stone
Fireplace Y
Heat Source Natural Gas
Laundry Main Floor
Exterior
Exterior Feature Patio(s)
Parking Features Inside Access
Garage Spaces 5.0
Fence Other
Pool In Ground
Utilities Available Cable TV
Water Access N
Accessibility None
Porch Patio(s)
Attached Garage 2
Total Parking Spaces 5
Garage Y
Building
Lot Description Flag, Front Yard, Rear Yard, SideYard(s)
Story 2
Sewer On Site Septic
Water Well
Architectural Style Colonial
Level or Stories 2
Additional Building Above Grade
Structure Type Cathedral Ceilings,9'+ Ceilings
New Construction N
Schools
High Schools Seneca
School District Lenape Regional High
Others
Senior Community No
Tax ID 32-00018-00020 18
Ownership Fee Simple
Security Features Security System
Acceptable Financing Conventional, VA, FHA 203(b)
Listing Terms Conventional, VA, FHA 203(b)
Financing Conventional,VA,FHA 203(b)
Read Less
Want to know what your home might be worth? Contact us for a FREE valuation!

Our team is ready to help you sell your home for the highest possible price ASAP

Bought with Donna Lawrence • Keller Williams Realty - Medford





