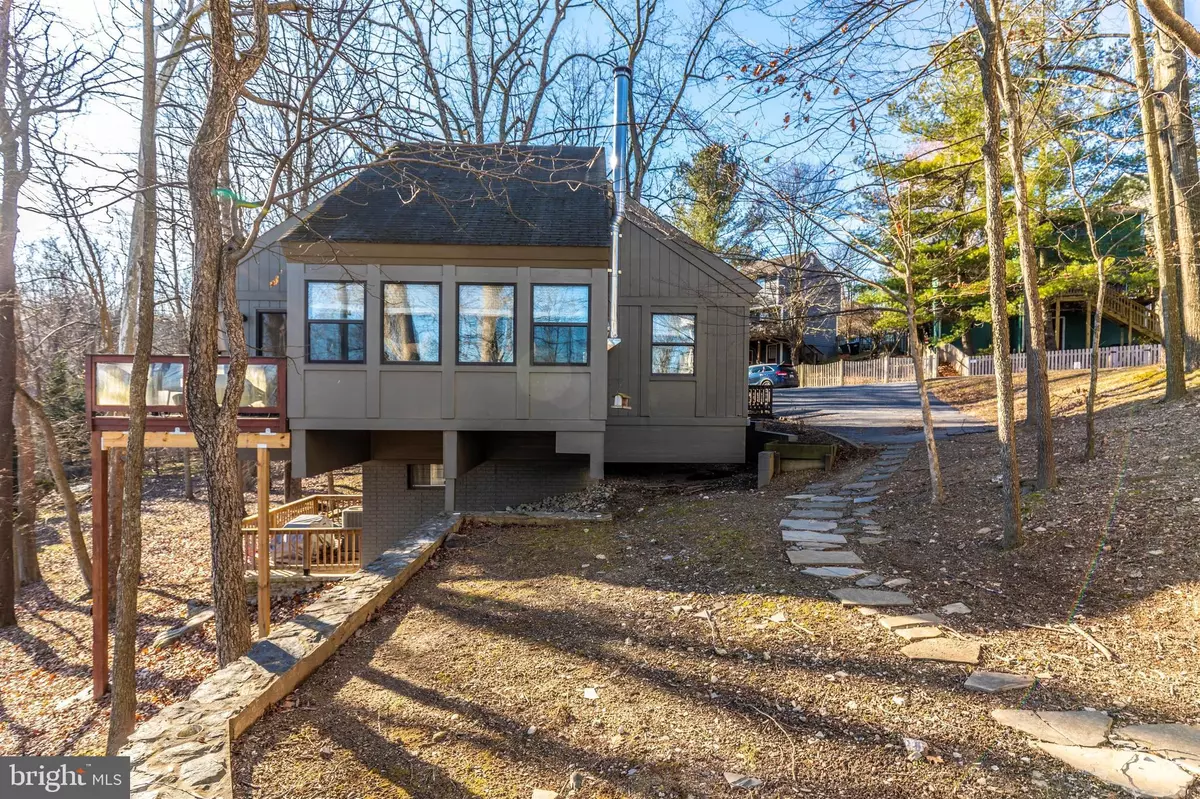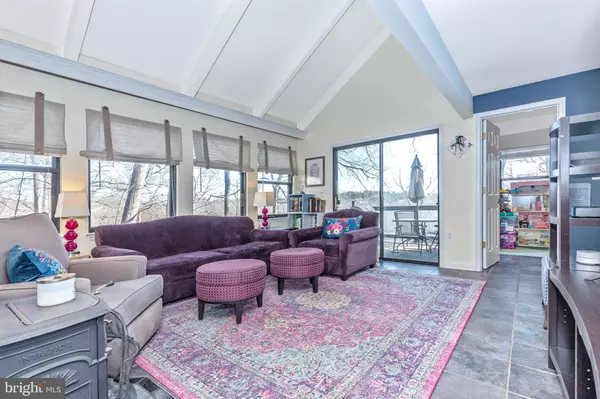$308,000
$299,990
2.7%For more information regarding the value of a property, please contact us for a free consultation.
6754 W LAKERIDGE RD New Market, MD 21774
3 Beds
2 Baths
1,056 SqFt
Key Details
Sold Price $308,000
Property Type Single Family Home
Sub Type Detached
Listing Status Sold
Purchase Type For Sale
Square Footage 1,056 sqft
Price per Sqft $291
Subdivision Lake Linganore
MLS Listing ID MDFR260266
Sold Date 04/03/20
Style Contemporary
Bedrooms 3
Full Baths 2
HOA Fees $99/mo
HOA Y/N Y
Abv Grd Liv Area 1,056
Originating Board BRIGHT
Year Built 1995
Annual Tax Amount $2,870
Tax Year 2020
Lot Size 10,086 Sqft
Acres 0.23
Property Description
WOW! Motivated Seller. Nature lovers paradise. Come enjoy Lake Linganore living! Charming home with lake views. Open concept floor plan with spacious rooms & tall ceilings. Beautifully decorated. Multiple decks to enjoy the views, even from the bedrooms! Plenty of storage. Laundry currently located in the basement, hookup also available on main level off kitchen. Nothing to do but move right in and make it yours!
Location
State MD
County Frederick
Zoning PUD
Rooms
Other Rooms Bedroom 2, Kitchen, Family Room, Bedroom 1, Bathroom 3, Full Bath
Basement Daylight, Partial, Connecting Stairway, Walkout Level
Main Level Bedrooms 2
Interior
Interior Features Floor Plan - Open, Kitchen - Eat-In, Entry Level Bedroom
Heating Heat Pump(s)
Cooling Central A/C
Fireplaces Number 1
Equipment Refrigerator, Cooktop, Oven/Range - Electric, Dishwasher, Built-In Microwave, Disposal
Fireplace Y
Appliance Refrigerator, Cooktop, Oven/Range - Electric, Dishwasher, Built-In Microwave, Disposal
Heat Source Electric
Laundry Main Floor, Basement
Exterior
Exterior Feature Deck(s)
Amenities Available Beach, Jog/Walk Path, Lake, Picnic Area, Swimming Pool, Tot Lots/Playground
Water Access Y
View Lake
Accessibility Level Entry - Main
Porch Deck(s)
Garage N
Building
Story 1.5
Sewer Public Sewer
Water Public
Architectural Style Contemporary
Level or Stories 1.5
Additional Building Above Grade, Below Grade
New Construction N
Schools
Elementary Schools Deer Crossing
Middle Schools Oakdale
High Schools Oakdale
School District Frederick County Public Schools
Others
Senior Community No
Tax ID 1127538290
Ownership Fee Simple
SqFt Source Assessor
Special Listing Condition Standard
Read Less
Want to know what your home might be worth? Contact us for a FREE valuation!

Our team is ready to help you sell your home for the highest possible price ASAP

Bought with Michael Frank • Berkshire Hathaway HomeServices PenFed Realty




