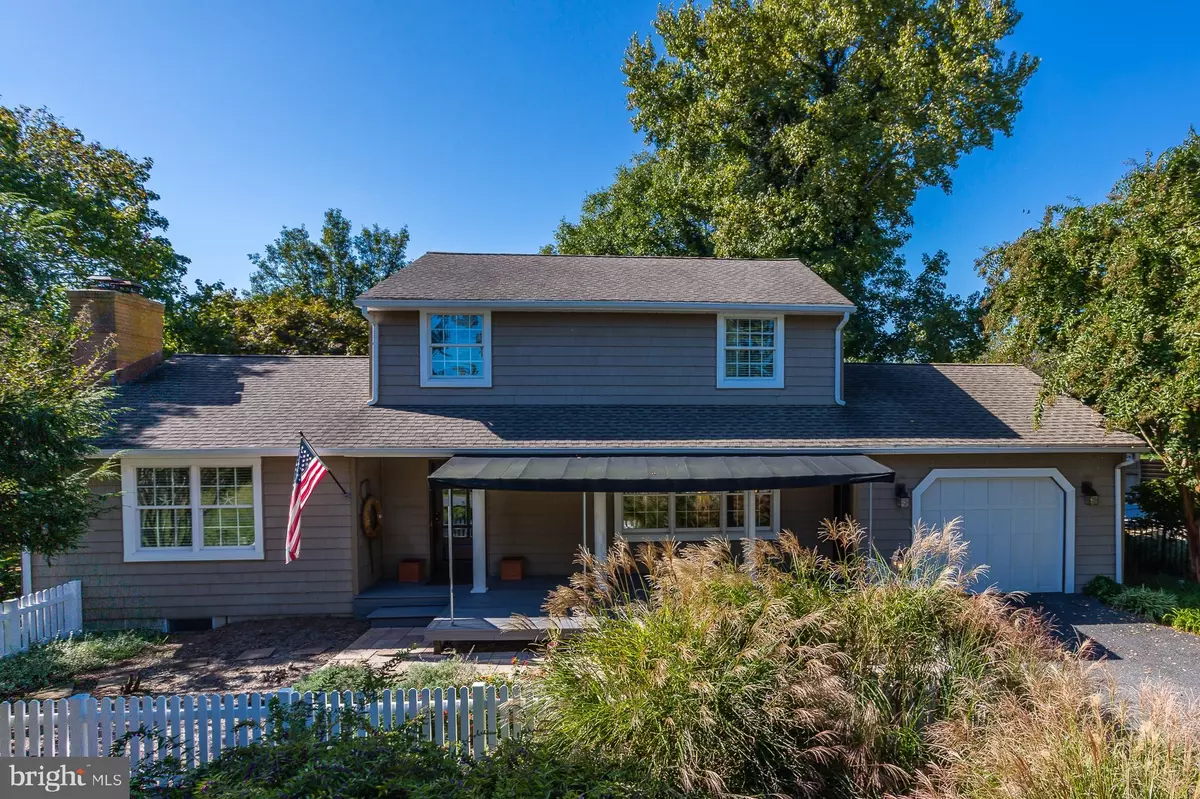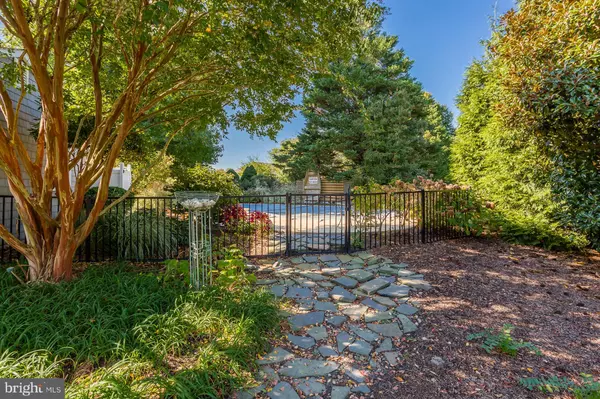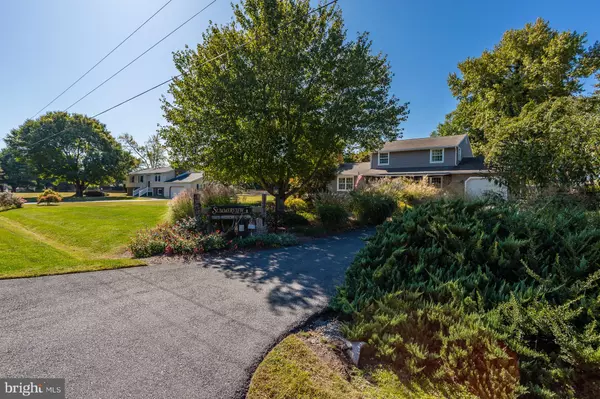$390,000
$395,000
1.3%For more information regarding the value of a property, please contact us for a free consultation.
7 SLOAN ROAD Harbeson, DE 19951
5 Beds
3 Baths
3,011 SqFt
Key Details
Sold Price $390,000
Property Type Single Family Home
Sub Type Detached
Listing Status Sold
Purchase Type For Sale
Square Footage 3,011 sqft
Price per Sqft $129
Subdivision Pinewater Farm
MLS Listing ID DESU150114
Sold Date 03/26/20
Style Coastal
Bedrooms 5
Full Baths 3
HOA Fees $12/ann
HOA Y/N Y
Abv Grd Liv Area 2,251
Originating Board BRIGHT
Year Built 1978
Annual Tax Amount $1,095
Tax Year 2019
Lot Size 0.870 Acres
Acres 0.87
Lot Dimensions 164x232
Property Description
Seller will contribute 5k toward closing cost. BYOB...Bring your own boat! This beautiful home in the sought after community of Pinewater Farm shows pride of ownership. The community features a boat ramp, community pavilion, play area and is located in Cape Henlopen School Dist. The home has 5 bedrooms and one could be an office if needed. The spacious Master bedroom on the first floor features a wood burning fireplace and is steps to the sunroom and gorgeous bathroom. The second floor features 3 bedrooms and one full bath, while the basement has 2 additional bedrooms as well as a recreation room with wood burning fireplace and pool table. Beautiful hardwood floors throughout with many upgrades and special touches. The modern kitchen has stainless appliances, beautiful wood cabinets and granite counter tops. If you like to be outside then this is the house for you. Home is on almost an acre of land with sitting areas in the front and back with pavers and a BBQ area off the kitchen. There are perennial beds and mature landscaping leading to the in-ground pool. Easy to show and ready to move in!
Location
State DE
County Sussex
Area Sussex County (31000)
Zoning AR-1
Direction Northeast
Rooms
Basement Fully Finished, Sump Pump
Main Level Bedrooms 1
Interior
Heating Baseboard - Electric
Cooling Central A/C
Flooring Ceramic Tile, Hardwood
Fireplaces Number 2
Fireplaces Type Wood
Equipment Built-In Range, Dishwasher, Dryer - Electric, Exhaust Fan, Microwave, Washer
Fireplace Y
Window Features Vinyl Clad
Appliance Built-In Range, Dishwasher, Dryer - Electric, Exhaust Fan, Microwave, Washer
Heat Source Electric
Laundry Main Floor
Exterior
Exterior Feature Deck(s), Patio(s), Screened
Parking Features Garage - Front Entry
Garage Spaces 1.0
Pool Concrete, Fenced, Filtered, In Ground
Utilities Available Cable TV Available, Phone, Under Ground
Water Access N
Roof Type Architectural Shingle
Accessibility Doors - Recede, Level Entry - Main
Porch Deck(s), Patio(s), Screened
Attached Garage 1
Total Parking Spaces 1
Garage Y
Building
Story 3+
Foundation Concrete Perimeter, Permanent
Sewer On Site Septic, Other
Water Well
Architectural Style Coastal
Level or Stories 3+
Additional Building Above Grade, Below Grade
Structure Type Dry Wall
New Construction N
Schools
School District Cape Henlopen
Others
Senior Community No
Tax ID 234-17.12-76.00
Ownership Fee Simple
SqFt Source Estimated
Security Features Security System,Smoke Detector
Acceptable Financing Cash, Conventional
Horse Property N
Listing Terms Cash, Conventional
Financing Cash,Conventional
Special Listing Condition Standard
Read Less
Want to know what your home might be worth? Contact us for a FREE valuation!

Our team is ready to help you sell your home for the highest possible price ASAP

Bought with JULIA ELLIS-HALL • Patterson-Schwartz-Rehoboth





