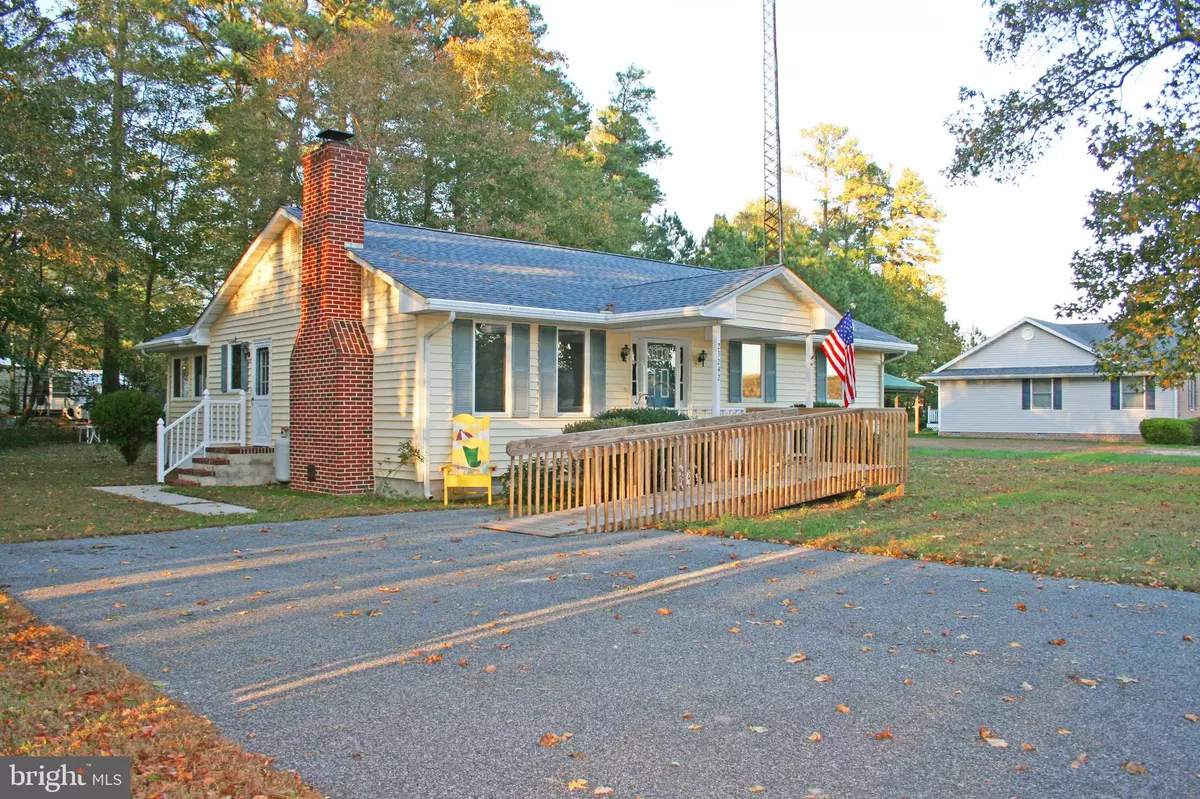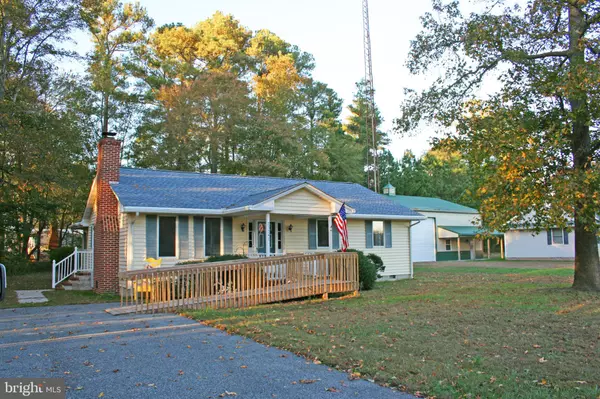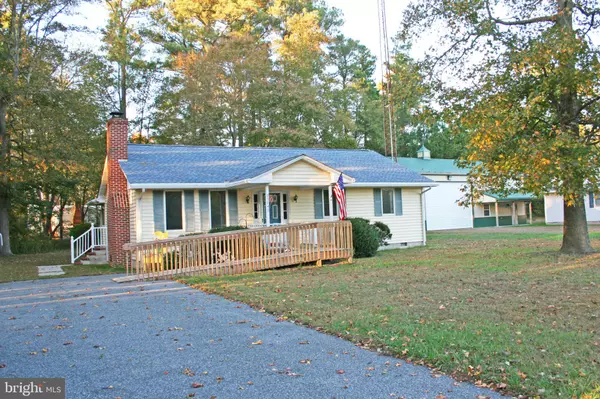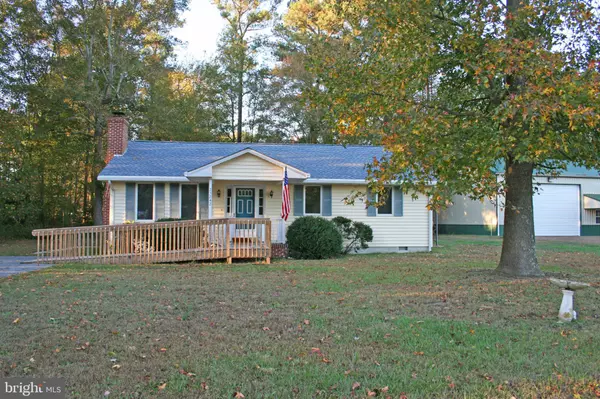$185,000
$195,000
5.1%For more information regarding the value of a property, please contact us for a free consultation.
23242 HOLLYVILLE RD Harbeson, DE 19951
3 Beds
2 Baths
1,200 SqFt
Key Details
Sold Price $185,000
Property Type Single Family Home
Sub Type Detached
Listing Status Sold
Purchase Type For Sale
Square Footage 1,200 sqft
Price per Sqft $154
Subdivision Hollyville Acres
MLS Listing ID DESU150998
Sold Date 03/20/20
Style Ranch/Rambler
Bedrooms 3
Full Baths 2
HOA Y/N N
Abv Grd Liv Area 1,200
Originating Board BRIGHT
Year Built 1989
Annual Tax Amount $628
Tax Year 2019
Lot Size 0.561 Acres
Acres 0.56
Lot Dimensions 175.00 x 175.00 x 120 x 163
Property Description
Well-maintained Ranch-style 3 Bedroom/2 Bath home on partially wooded half acre lot. Priced BELOW $200K!!! Home has been freshly painted, NEW water heater, and sellers are in the process of installing a NEW septic system! Living room with vaulted ceiling boasts a gas fireplace with brick surround opposite custom wooden bookshelves! Includes water-softening system. Encapsulated crawlspace with a dehumidifier! HANDICAPPED ACCESSIBLE with a pressure-treated ramp to the front door. If buyer does not want the handicap ramp, seller will remove. Conveniently located close to Route 5 & Route 48, only minutes to Lewes, Rehoboth Beach, Milton, and Millsboro! SHOWS WELL!!!
Location
State DE
County Sussex
Area Indian River Hundred (31008)
Zoning AR-1
Direction South
Rooms
Other Rooms Living Room, Primary Bedroom, Bedroom 2, Bedroom 3, Kitchen, Sun/Florida Room, Bathroom 2, Primary Bathroom
Main Level Bedrooms 3
Interior
Interior Features Attic, Built-Ins, Ceiling Fan(s), Combination Kitchen/Dining, Dining Area, Entry Level Bedroom, Floor Plan - Traditional, Kitchen - Island, Primary Bath(s), Bathroom - Stall Shower, Water Treat System
Hot Water Electric
Heating Central, Heat Pump - Electric BackUp
Cooling Central A/C, Heat Pump(s)
Flooring Partially Carpeted, Vinyl, Wood
Fireplaces Number 1
Fireplaces Type Brick, Fireplace - Glass Doors, Gas/Propane
Equipment Dishwasher, Dryer - Electric, Dryer - Front Loading, Microwave, Oven/Range - Electric, Range Hood, Refrigerator, Washer, Water Conditioner - Owned, Water Heater
Fireplace Y
Appliance Dishwasher, Dryer - Electric, Dryer - Front Loading, Microwave, Oven/Range - Electric, Range Hood, Refrigerator, Washer, Water Conditioner - Owned, Water Heater
Heat Source Electric
Laundry Main Floor
Exterior
Water Access N
Roof Type Architectural Shingle
Street Surface Paved
Accessibility 36\"+ wide Halls, Grab Bars Mod, Level Entry - Main, Ramp - Main Level, Roll-in Shower
Road Frontage State
Garage N
Building
Lot Description Cleared, Irregular, Level, Partly Wooded, Rural
Story 1
Foundation Block
Sewer Gravity Sept Fld
Water Well
Architectural Style Ranch/Rambler
Level or Stories 1
Additional Building Above Grade, Below Grade
Structure Type Dry Wall,Wood Walls
New Construction N
Schools
Elementary Schools Milton
Middle Schools Mariner
High Schools Cape Henlopen
School District Cape Henlopen
Others
Senior Community No
Tax ID 234-10.00-32.00
Ownership Fee Simple
SqFt Source Assessor
Acceptable Financing Cash, Conventional
Listing Terms Cash, Conventional
Financing Cash,Conventional
Special Listing Condition Standard
Read Less
Want to know what your home might be worth? Contact us for a FREE valuation!

Our team is ready to help you sell your home for the highest possible price ASAP

Bought with AMY SCHRADER • Patterson-Schwartz-Rehoboth




